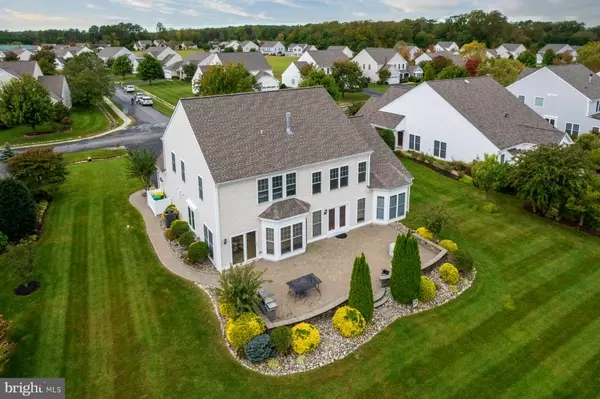$575,000
$515,000
11.7%For more information regarding the value of a property, please contact us for a free consultation.
4 Beds
4 Baths
2,894 SqFt
SOLD DATE : 12/30/2021
Key Details
Sold Price $575,000
Property Type Single Family Home
Sub Type Detached
Listing Status Sold
Purchase Type For Sale
Square Footage 2,894 sqft
Price per Sqft $198
Subdivision Harts Landing
MLS Listing ID DESU2008316
Sold Date 12/30/21
Style Contemporary
Bedrooms 4
Full Baths 3
Half Baths 1
HOA Fees $188/qua
HOA Y/N Y
Abv Grd Liv Area 2,894
Originating Board BRIGHT
Year Built 2006
Annual Tax Amount $1,827
Tax Year 2021
Lot Size 0.330 Acres
Acres 0.33
Lot Dimensions 81.00 x 156.00
Property Description
Don't miss this well maintained and lightly used 4-bedroom, 3.5 -bathroom home in the amenity rich community Harts Landing. Hardwood and Tile floors on the first floor. Formal dining room with crown molding and chair rail. Large and spacious living room with high ceilings and double sided gas fireplace, stainless steel appliances, bar seating, and a breakfast nook. The first floor spacious primary bedroom offers a walk-in closet, and en suite bathroom with a double-sink vanity. Exterior has beautiful landscaping, a concrete patio, irrigation and a two-car garage. Hart's Landing amenities include a community pool, tennis courts, lawn maintenance, sidewalks, a jogging path, and a community pier ideal for fishing, crabbing or launching your personal kayak to Love Creek. Located minutes from the Beach, tax free shopping, restaurants, and the Bay.
Location
State DE
County Sussex
Area Lewes Rehoboth Hundred (31009)
Zoning AR-1
Rooms
Main Level Bedrooms 1
Interior
Interior Features Attic, Entry Level Bedroom
Hot Water Natural Gas
Heating Forced Air
Cooling Central A/C
Flooring Carpet, Hardwood, Tile/Brick
Fireplaces Number 1
Equipment Dishwasher, Refrigerator, Water Heater, Dryer, Extra Refrigerator/Freezer, Microwave, Washer
Fireplace Y
Appliance Dishwasher, Refrigerator, Water Heater, Dryer, Extra Refrigerator/Freezer, Microwave, Washer
Heat Source Natural Gas
Exterior
Amenities Available Jog/Walk Path, Tennis Courts, Pier/Dock, Pool - Outdoor, Swimming Pool
Water Access N
Roof Type Architectural Shingle
Accessibility None
Garage N
Building
Lot Description Landscaping
Story 2
Foundation Slab
Sewer Public Sewer
Water Public
Architectural Style Contemporary
Level or Stories 2
Additional Building Above Grade, Below Grade
Structure Type Vaulted Ceilings
New Construction N
Schools
School District Cape Henlopen
Others
Senior Community No
Tax ID 334-18.00-602.00
Ownership Fee Simple
SqFt Source Assessor
Security Features Monitored,Security System
Acceptable Financing Cash, Conventional, VA
Horse Property N
Listing Terms Cash, Conventional, VA
Financing Cash,Conventional,VA
Special Listing Condition Standard
Read Less Info
Want to know what your home might be worth? Contact us for a FREE valuation!

Our team is ready to help you sell your home for the highest possible price ASAP

Bought with Vincente Michael DiPietro • Dave McCarthy & Associates, Inc.
"My job is to find and attract mastery-based agents to the office, protect the culture, and make sure everyone is happy! "







