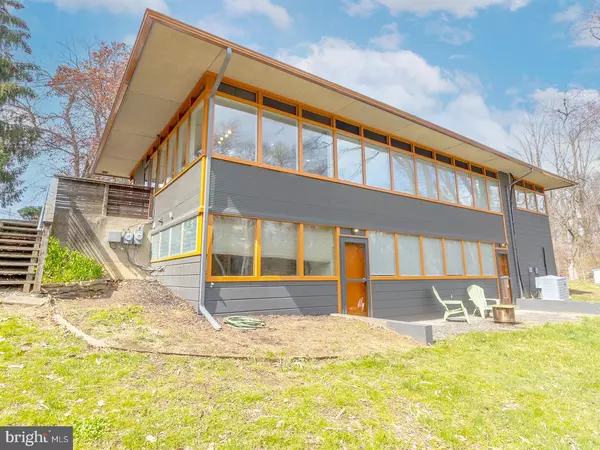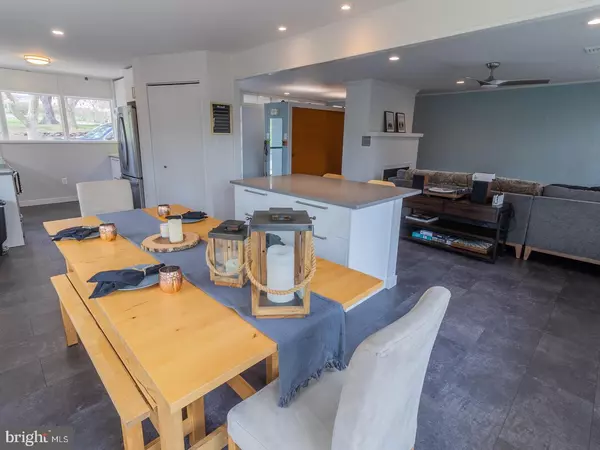$455,000
$450,000
1.1%For more information regarding the value of a property, please contact us for a free consultation.
3 Beds
3 Baths
1,486 SqFt
SOLD DATE : 05/05/2022
Key Details
Sold Price $455,000
Property Type Single Family Home
Sub Type Detached
Listing Status Sold
Purchase Type For Sale
Square Footage 1,486 sqft
Price per Sqft $306
Subdivision Springfield Chase
MLS Listing ID PADE2022340
Sold Date 05/05/22
Style Ranch/Rambler
Bedrooms 3
Full Baths 2
Half Baths 1
HOA Y/N N
Abv Grd Liv Area 1,486
Originating Board BRIGHT
Year Built 1950
Annual Tax Amount $9,848
Tax Year 2021
Lot Size 1.190 Acres
Acres 1.19
Lot Dimensions 100.00 x 515.40
Property Description
This Stunning custom built Midcentury modern style home will take your breath away! Completely renovated interior with beautiful new kitchen, updated appliances, and an oversized island offering endless counter space. This bright spacious open floorplan with windows surrounding every room allows for tons of natural sunlight. The expansive living room with fireplace and dining area are perfect for entertaining. There are three large bedrooms on the main floor with ample closet space. The main floor full bathroom as well as the powder room are both fully updated. The finished basement has a large great room with fire place as well as the laundry room and several storage rooms. The second full bathroom located on the lower level is striking with a huge walk-in shower, modern tile, vanity and lighting. The two-car garage provides plenty of extra storage. This beautiful home sits on a deep lot which is over an acre of land! There are shops and restaurants all within walking distance of this home making it a truly desirable location. This home is ready for the new owners to move-in and enjoy! Schedule a tour today to view your new home!!!
Location
State PA
County Delaware
Area Springfield Twp (10442)
Zoning SINGLE FAMILY
Rooms
Other Rooms Living Room, Dining Room, Bedroom 2, Bedroom 3, Kitchen, Bedroom 1, Great Room
Basement Daylight, Full, Full, Partially Finished, Outside Entrance, Interior Access, Windows
Main Level Bedrooms 3
Interior
Hot Water Electric, Natural Gas
Heating Hot Water
Cooling Zoned, Ductless/Mini-Split
Fireplaces Number 2
Heat Source Natural Gas, Electric, Oil
Exterior
Garage Garage - Front Entry
Garage Spaces 6.0
Water Access N
Accessibility None
Attached Garage 2
Total Parking Spaces 6
Garage Y
Building
Story 1
Foundation Block, Concrete Perimeter
Sewer Public Sewer
Water Public
Architectural Style Ranch/Rambler
Level or Stories 1
Additional Building Above Grade, Below Grade
New Construction N
Schools
School District Springfield
Others
Senior Community No
Tax ID 42-00-07866-00
Ownership Fee Simple
SqFt Source Assessor
Special Listing Condition Standard
Read Less Info
Want to know what your home might be worth? Contact us for a FREE valuation!

Our team is ready to help you sell your home for the highest possible price ASAP

Bought with Kerry M Carr • Compass RE

"My job is to find and attract mastery-based agents to the office, protect the culture, and make sure everyone is happy! "







