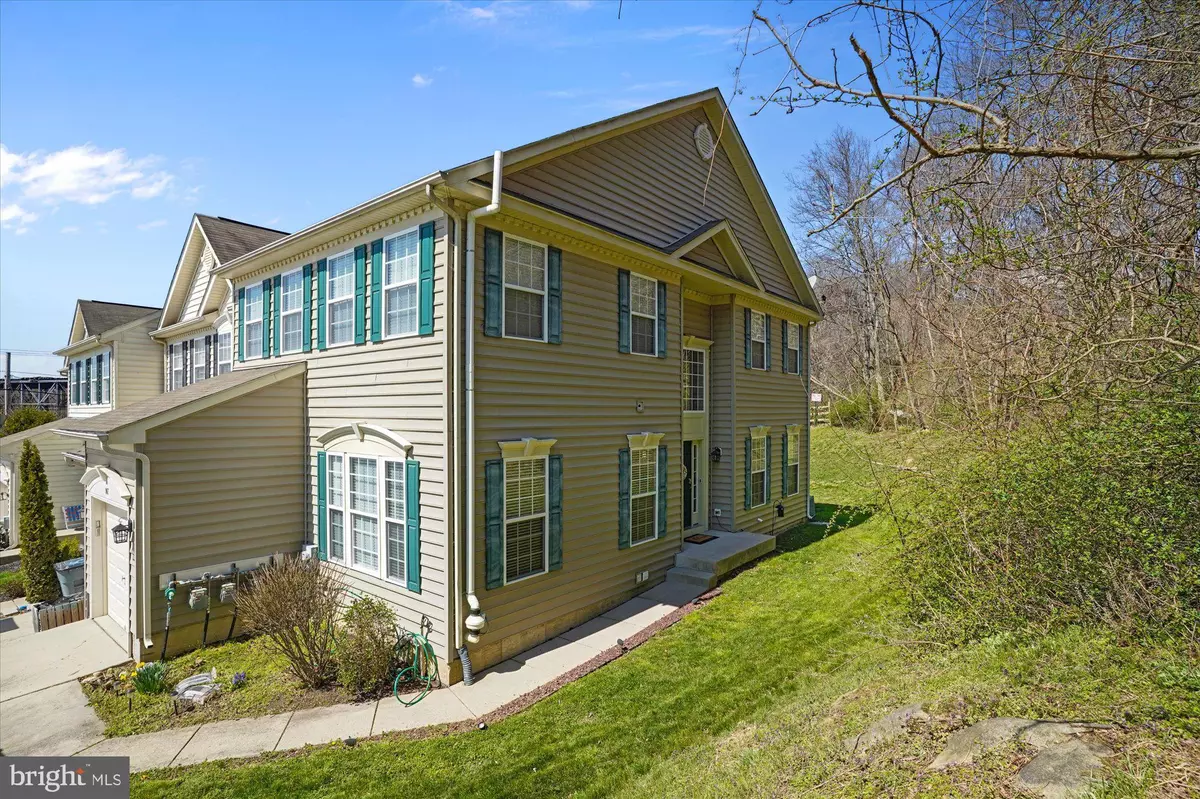$327,500
$315,000
4.0%For more information regarding the value of a property, please contact us for a free consultation.
3 Beds
4 Baths
2,629 SqFt
SOLD DATE : 05/05/2022
Key Details
Sold Price $327,500
Property Type Townhouse
Sub Type End of Row/Townhouse
Listing Status Sold
Purchase Type For Sale
Square Footage 2,629 sqft
Price per Sqft $124
Subdivision Frenchtown Crossing
MLS Listing ID MDCC2004130
Sold Date 05/05/22
Style Colonial
Bedrooms 3
Full Baths 3
Half Baths 1
HOA Fees $42/qua
HOA Y/N Y
Abv Grd Liv Area 1,948
Originating Board BRIGHT
Year Built 2007
Annual Tax Amount $3,221
Tax Year 2018
Lot Size 3,689 Sqft
Acres 0.08
Property Description
METICULOUSLY MAINTAINED BY 2ND OWNER. MOVE-IN READY HOME LOCATED IN THE HISTORIC WATERFRONT TOWN OF PERRYVILLE. TAKE YOUR EVENING STROLL BY THE SUSQUEHANNA RIVER. OVER 1900 SQ FT ABOVE THE BASEMENT! THIS GEMCRAFT HOME SHOWS EXTREMELY WELL WITH AMAZING UPGRADES & STUNNING BUILDER OPTIONS THROUGHOUT. END OF GROUP LOCATION PROVIDES YEAR-ROUND PRIVACY. 3 FULLY FINISHED LEVELS, 3 BEDROOMS, 3.5 BATHS, WALK-OUT BASEMENT WITH FULL BATH. TASTEFULLY DECORATED THROUGHOUT. THE GORGEOUS STONE-FRONT GAS FIREPLACE WILL TAKE THE CHILL OFF THOSE WINTER NIGHTS, AND IF YOU LIKE TO COOK - YOU WILL LOVE THIS KITCHEN! UPGRADED CABINETS, STAINLESS STEEL APPLIANCES, RECESSED LIGHTING, CORIAN COUNTERTOPS, HUGE ISLAND WITH SINK OPENS TO DINING AREA & SLIDERS TO REAR DECK. FABULOUS OPEN STAIRCASE TO SECOND FLOOR. LARGE PRIMARY BEDROOM WITH SPACIOUS WALK-IN CLOSET, PRIVATE SPA BATH & VAULTED CEILING. 2 MORE SUN-DRENCHED BEDROOMS COMPLETE THE 2ND LEVEL. A HUGE LOWER-LEVEL CLUBROOM WITH A FULL BATH MAKES ENTERTAINING A DREAM. THIS HOME IS WITHIN WALKING DISTANCE TO THE SUSQUEHANNA RIVER, DOWNTOWN PERRYVILLE, AND THE MARC TRAIN STATION. EASY COMMUTE TO BALTIMORE, DELAWARE, NJ & PHILADELPHIA.
Location
State MD
County Cecil
Zoning R2
Rooms
Other Rooms Primary Bedroom, Bedroom 2, Bedroom 3, Kitchen, Family Room, Den, Laundry, Recreation Room, Storage Room, Bathroom 1, Full Bath, Half Bath
Basement Full, Fully Finished, Outside Entrance, Interior Access, Connecting Stairway, Heated, Improved, Space For Rooms, Walkout Stairs
Interior
Interior Features Carpet, Ceiling Fan(s), Combination Kitchen/Dining, Kitchen - Island, Primary Bath(s), Recessed Lighting, Sprinkler System, Walk-in Closet(s), Wood Floors, Breakfast Area, Central Vacuum, Crown Moldings, Dining Area, Family Room Off Kitchen, Floor Plan - Open, Kitchen - Eat-In, Kitchen - Gourmet, Soaking Tub, Tub Shower, Wainscotting, Window Treatments
Hot Water Propane
Heating Forced Air
Cooling Central A/C, Ceiling Fan(s), Programmable Thermostat
Flooring Carpet, Hardwood
Fireplaces Number 1
Fireplaces Type Mantel(s), Stone
Equipment Built-In Microwave, Dishwasher, Disposal, Dryer, Exhaust Fan, Icemaker, Oven - Self Cleaning, Oven/Range - Electric, Refrigerator, Stove, Washer, Water Heater, Stainless Steel Appliances
Fireplace Y
Window Features Casement,Palladian
Appliance Built-In Microwave, Dishwasher, Disposal, Dryer, Exhaust Fan, Icemaker, Oven - Self Cleaning, Oven/Range - Electric, Refrigerator, Stove, Washer, Water Heater, Stainless Steel Appliances
Heat Source Propane - Metered
Laundry Main Floor
Exterior
Exterior Feature Deck(s)
Garage Garage - Front Entry, Garage Door Opener, Inside Access
Garage Spaces 5.0
Utilities Available Propane
Amenities Available Common Grounds
Waterfront N
Water Access N
View Garden/Lawn, Bay, Scenic Vista, Trees/Woods
Accessibility None
Porch Deck(s)
Attached Garage 1
Total Parking Spaces 5
Garage Y
Building
Lot Description Backs to Trees, Landscaping, Corner, Cul-de-sac, Front Yard, Partly Wooded, Rear Yard, Trees/Wooded
Story 3
Foundation Active Radon Mitigation
Sewer Public Sewer
Water Public
Architectural Style Colonial
Level or Stories 3
Additional Building Above Grade, Below Grade
Structure Type 2 Story Ceilings,Dry Wall,9'+ Ceilings,Vaulted Ceilings
New Construction N
Schools
Elementary Schools Perryville
Middle Schools Perryville
High Schools Perryville
School District Cecil County Public Schools
Others
Pets Allowed Y
HOA Fee Include Common Area Maintenance
Senior Community No
Tax ID 0807056923
Ownership Fee Simple
SqFt Source Estimated
Acceptable Financing Cash, Conventional, FHA, VA, Rural Development
Listing Terms Cash, Conventional, FHA, VA, Rural Development
Financing Cash,Conventional,FHA,VA,Rural Development
Special Listing Condition Standard
Pets Description Cats OK, Dogs OK
Read Less Info
Want to know what your home might be worth? Contact us for a FREE valuation!

Our team is ready to help you sell your home for the highest possible price ASAP

Bought with Lindsey Joyce Funk • AB & Co Realtors, Inc.

"My job is to find and attract mastery-based agents to the office, protect the culture, and make sure everyone is happy! "







