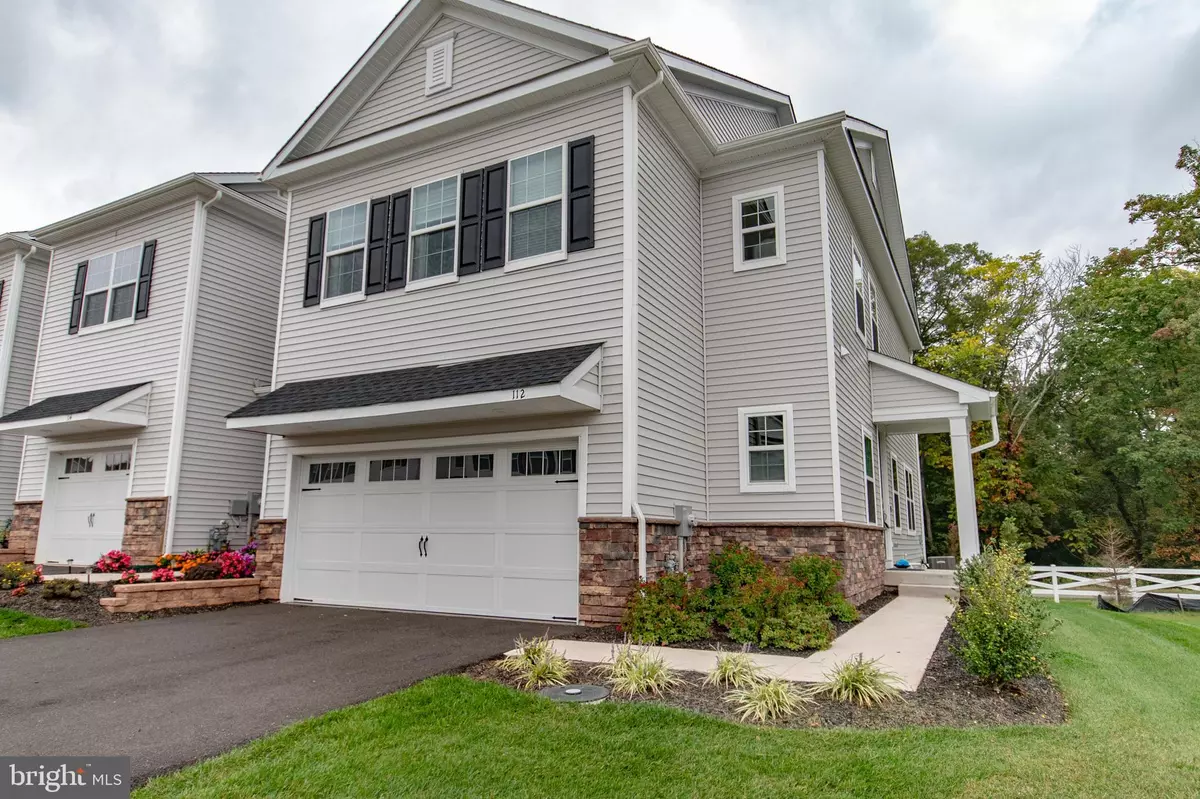$388,000
$399,000
2.8%For more information regarding the value of a property, please contact us for a free consultation.
3 Beds
4 Baths
2,057 SqFt
SOLD DATE : 11/17/2020
Key Details
Sold Price $388,000
Property Type Townhouse
Sub Type End of Row/Townhouse
Listing Status Sold
Purchase Type For Sale
Square Footage 2,057 sqft
Price per Sqft $188
Subdivision Southall
MLS Listing ID PAMC662126
Sold Date 11/17/20
Style Carriage House
Bedrooms 3
Full Baths 3
Half Baths 1
HOA Fees $180/mo
HOA Y/N Y
Originating Board BRIGHT
Year Built 2019
Annual Tax Amount $6,075
Tax Year 2020
Lot Size 1,248 Sqft
Acres 0.03
Lot Dimensions 26.00 x 0.00
Property Description
Welcome to the Charlotte end unit, a beautiful 9 month old open floor plan home. Enter the Great room filled with lots of natural lighting. Beautiful upscale kitchen with recessed lighting and stainless appliances with fan venting to the outdoors. 42" Shaker cabinets with full overlay and granite countertops. 5" Shaw hardwood flooring thru-out 1st level. Large island with plenty of working space. Upper level consists of 3 bedrooms and 2 full baths. 9' ceiling on all 3 levels. Laundry conveniently located on the 2nd floor. Beautiful tiled bathrooms in neutral colors. Lower level is finished with a full bath and hardy flooring. Nice area for working from home. Garage floor has been professionally painted with an epoxy coating. Underground sprinkler system controlled by HOA. Community is adjoining Manderach Memorial Playground & Limerick Community Park.
Location
State PA
County Montgomery
Area Limerick Twp (10637)
Zoning R4
Rooms
Other Rooms Kitchen, Family Room, Great Room, Bathroom 1
Basement Full
Interior
Interior Features Combination Kitchen/Living, Dining Area, Family Room Off Kitchen, Floor Plan - Open, Kitchen - Island, Recessed Lighting, Wood Floors, Carpet
Hot Water Natural Gas
Heating Forced Air
Cooling Central A/C
Flooring Wood, Carpet
Equipment Dishwasher, Stainless Steel Appliances
Appliance Dishwasher, Stainless Steel Appliances
Heat Source Natural Gas
Exterior
Garage Garage - Front Entry
Garage Spaces 2.0
Water Access N
Accessibility None
Attached Garage 2
Total Parking Spaces 2
Garage Y
Building
Story 3
Sewer Public Sewer
Water Public
Architectural Style Carriage House
Level or Stories 3
Additional Building Above Grade, Below Grade
New Construction Y
Schools
School District Spring-Ford Area
Others
HOA Fee Include Common Area Maintenance,Lawn Maintenance,Snow Removal,Trash
Senior Community No
Tax ID 37-00-05125-718
Ownership Fee Simple
SqFt Source Assessor
Special Listing Condition Standard
Read Less Info
Want to know what your home might be worth? Contact us for a FREE valuation!

Our team is ready to help you sell your home for the highest possible price ASAP

Bought with Jennifer Bowden • Keller Williams Real Estate-Blue Bell

"My job is to find and attract mastery-based agents to the office, protect the culture, and make sure everyone is happy! "







