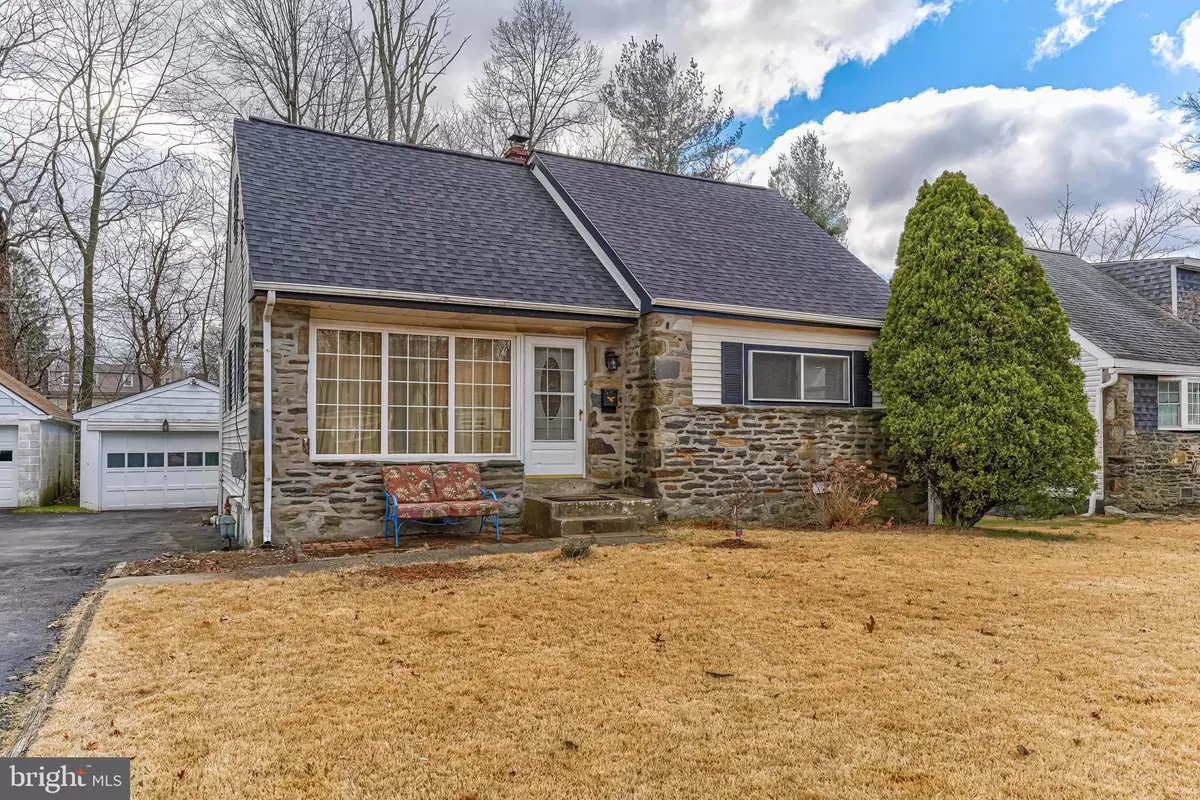$231,000
$231,000
For more information regarding the value of a property, please contact us for a free consultation.
4 Beds
2 Baths
1,482 SqFt
SOLD DATE : 03/12/2021
Key Details
Sold Price $231,000
Property Type Single Family Home
Sub Type Detached
Listing Status Sold
Purchase Type For Sale
Square Footage 1,482 sqft
Price per Sqft $155
Subdivision Secane
MLS Listing ID PADE538704
Sold Date 03/12/21
Style Cape Cod
Bedrooms 4
Full Baths 2
HOA Y/N N
Abv Grd Liv Area 1,482
Originating Board BRIGHT
Year Built 1952
Annual Tax Amount $6,473
Tax Year 2019
Lot Size 6,229 Sqft
Acres 0.14
Lot Dimensions 54.00 x 105.00
Property Description
Welcome to 1008 Brook Ave. This single cape cod style home is located on a quiet cul de sac street in a great section of town. This stone front home is in excellent condition and ready for its new owner. The large bright living room has a floor to ceiling picture window in the front which allows an abundance of light into the 1st floor. This area has newer carpets and a ceiling fan. A dining area opens to the updated kitchen complete with laminate flooring, oak cabinets, brand new range and dishwasher. Walking down the hall on the 1st level there's a bedroom with carpeting and a large closet. There is an additional bedroom/office with a separate door to the laundry room. The 1st floor full bath has tiled floor and walls and is in very good condition. There are 2 closets outside the bath, one for the linen closet and one for the gas heater and gas water heater. There's a coat closet in the hallway which houses a trap door to the crawl space lower level area. The 2nd floor features 2 extremely large bedrooms. One bedroom has a lovely window seat and can be used for extra storage. The other bedroom is freshly painted and has a walk in closet with shelving. This bedroom has access to extra storage in the eaves. The extra large modern bath on this level has a wainscoting accent along with a tiled bath area and floor. There's also a convenient linen closet in the bath. The grounds are extremely nice with a fantastic 2 tiered deck, the length of the house out back overlooking the large fenced level yard. There's also a driveway for 2 cars leading to an oversized detached garage. Additional amenities include a brand new roof in January of 2020 and significant landscaping done. Location of this home is fantastic. You can walk to the train. There's a small shopping center only blocks away. You are minutes to schools and churches and a short distance to all major roadways.
Location
State PA
County Delaware
Area Upper Darby Twp (10416)
Zoning RES
Rooms
Basement Partial, Sump Pump
Main Level Bedrooms 2
Interior
Hot Water Natural Gas
Heating Forced Air
Cooling Central A/C
Heat Source Natural Gas
Exterior
Parking Features Additional Storage Area, Garage - Front Entry, Oversized
Garage Spaces 3.0
Water Access N
Accessibility None
Total Parking Spaces 3
Garage Y
Building
Story 1.5
Sewer Public Sewer
Water Public
Architectural Style Cape Cod
Level or Stories 1.5
Additional Building Above Grade, Below Grade
New Construction N
Schools
School District Upper Darby
Others
Senior Community No
Tax ID 16-13-01086-00
Ownership Fee Simple
SqFt Source Assessor
Acceptable Financing Cash, Conventional
Listing Terms Cash, Conventional
Financing Cash,Conventional
Special Listing Condition Standard
Read Less Info
Want to know what your home might be worth? Contact us for a FREE valuation!

Our team is ready to help you sell your home for the highest possible price ASAP

Bought with John Port • Long & Foster Real Estate, Inc.

"My job is to find and attract mastery-based agents to the office, protect the culture, and make sure everyone is happy! "







