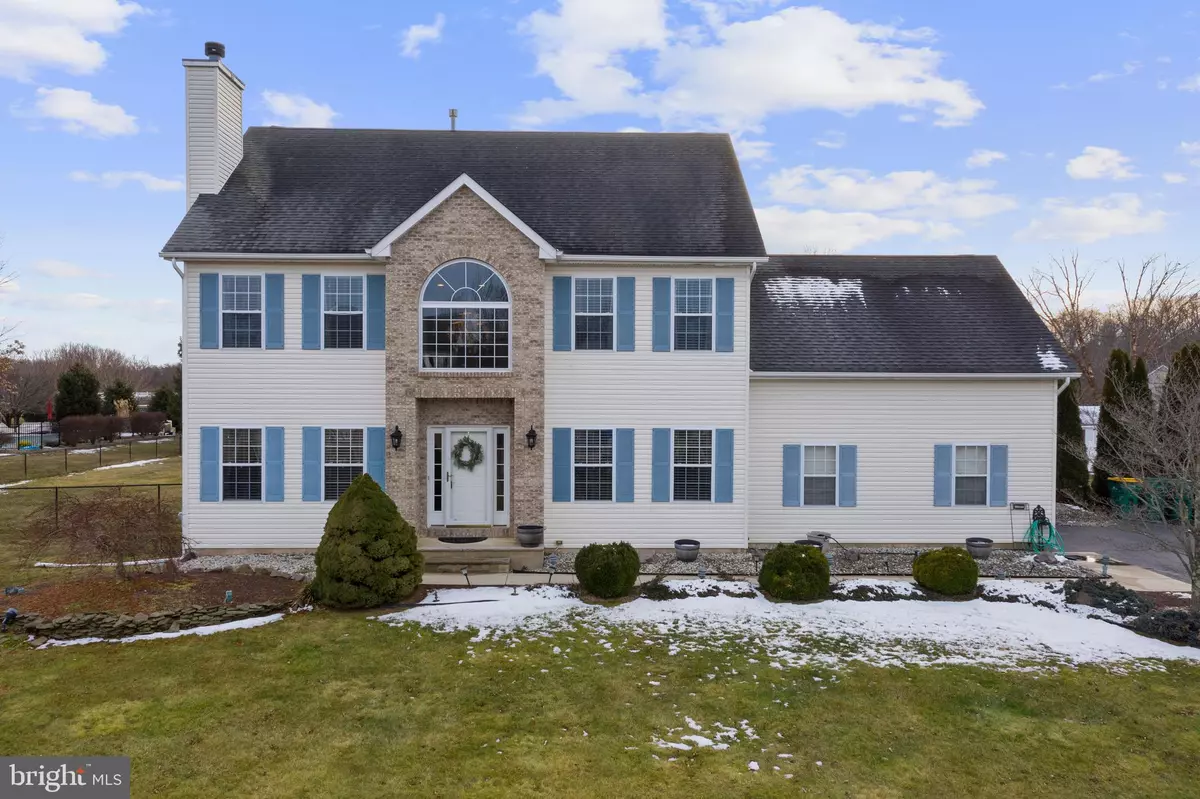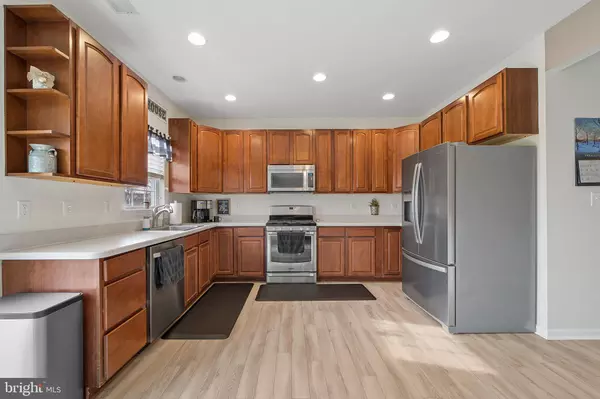$675,000
$649,900
3.9%For more information regarding the value of a property, please contact us for a free consultation.
4 Beds
3 Baths
2,392 SqFt
SOLD DATE : 06/29/2022
Key Details
Sold Price $675,000
Property Type Single Family Home
Sub Type Detached
Listing Status Sold
Purchase Type For Sale
Square Footage 2,392 sqft
Price per Sqft $282
Subdivision New Egypt
MLS Listing ID NJOC2007678
Sold Date 06/29/22
Style Colonial
Bedrooms 4
Full Baths 3
HOA Fees $20/mo
HOA Y/N Y
Abv Grd Liv Area 2,392
Originating Board BRIGHT
Year Built 2002
Annual Tax Amount $9,987
Tax Year 2021
Lot Size 0.950 Acres
Acres 0.95
Lot Dimensions 0.00 x 0.00
Property Description
Welcome home to this sunny and bright 4 bedroom, 2.5 bath colonial! A soaring two story foyer greets you and welcomes you in to the formal living room featuring a cozy fireplace for cold winter nights! The sunken family room is open to the eat-in-kitchen providing a modern open floor plan you will love for entertaining or for ease of every day living! Spacious eat-in-kitchen boasting a breakfast bar, stainless steel appliances, sliders to the backyard, updated molding, 42 inch cabinets, a huge two door pantry, and plenty of counter space! The mudroom featuring first floor laundry and storage leads you into garage. The formal dining room and updated powder room complete the first floor. This master suite is unbelievable! A truly stunning updated master bath featuring a vanity with his and hers sinks, tons of storage, drawers and linen tower, custom tile and glasswork on the huge spa shower with a rain shower head, handheld shower head, and shower jets! The master suite also features two walk-in closets and a huge completely remodeled second laundry area with granite folding table and plenty of storage! Upstairs also features three other spacious bedrooms and the main full bath. The modern and chic full finished basement is complete with an exercise room and rec room! An oversized two car garage with separate side entry leads you out to the huge fully fenced in yard with a newer above ground pool, and patio--great for entertaining! This home has everything you need--don't wait! Showings start Saturday 2/19/22.
Location
State NJ
County Ocean
Area Plumsted Twp (21524)
Zoning R40
Rooms
Other Rooms Living Room, Dining Room, Primary Bedroom, Bedroom 3, Bedroom 4, Kitchen, Family Room, Foyer, Laundry, Recreation Room, Bathroom 2, Primary Bathroom, Full Bath, Half Bath, Additional Bedroom
Basement Fully Finished
Interior
Interior Features Attic, Breakfast Area, Carpet, Ceiling Fan(s), Dining Area, Family Room Off Kitchen, Formal/Separate Dining Room, Kitchen - Eat-In, Pantry, Recessed Lighting, Walk-in Closet(s), Wood Floors
Hot Water Natural Gas
Heating Forced Air, Zoned
Cooling Ceiling Fan(s), Central A/C, Zoned
Flooring Carpet, Ceramic Tile, Hardwood
Fireplaces Number 1
Fireplaces Type Wood
Equipment Built-In Microwave, Dishwasher, Dryer, Microwave, Oven - Single, Oven/Range - Gas, Stainless Steel Appliances, Stove, Washer, Water Heater
Fireplace Y
Appliance Built-In Microwave, Dishwasher, Dryer, Microwave, Oven - Single, Oven/Range - Gas, Stainless Steel Appliances, Stove, Washer, Water Heater
Heat Source Natural Gas
Laundry Main Floor, Upper Floor
Exterior
Exterior Feature Patio(s)
Parking Features Garage - Side Entry
Garage Spaces 4.0
Pool Above Ground
Utilities Available Cable TV
Water Access N
Roof Type Asphalt
Accessibility Other
Porch Patio(s)
Attached Garage 2
Total Parking Spaces 4
Garage Y
Building
Lot Description Landscaping, Level
Story 2
Foundation Other
Sewer Septic Exists
Water Well
Architectural Style Colonial
Level or Stories 2
Additional Building Above Grade, Below Grade
Structure Type 2 Story Ceilings
New Construction N
Others
Senior Community No
Tax ID 24-00047 09-00013
Ownership Fee Simple
SqFt Source Assessor
Acceptable Financing Cash, Conventional
Listing Terms Cash, Conventional
Financing Cash,Conventional
Special Listing Condition Standard
Read Less Info
Want to know what your home might be worth? Contact us for a FREE valuation!

Our team is ready to help you sell your home for the highest possible price ASAP

Bought with Brian T McCarron • Keller Williams Elite Realtors
"My job is to find and attract mastery-based agents to the office, protect the culture, and make sure everyone is happy! "







