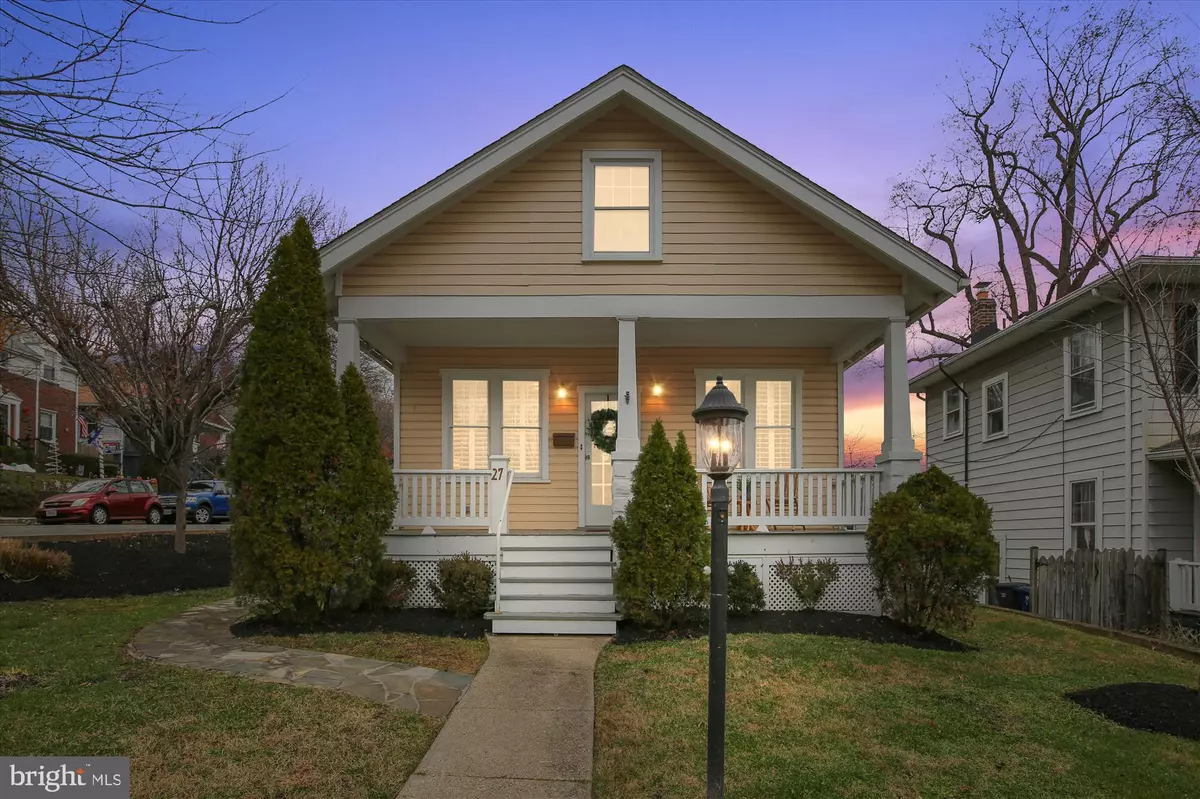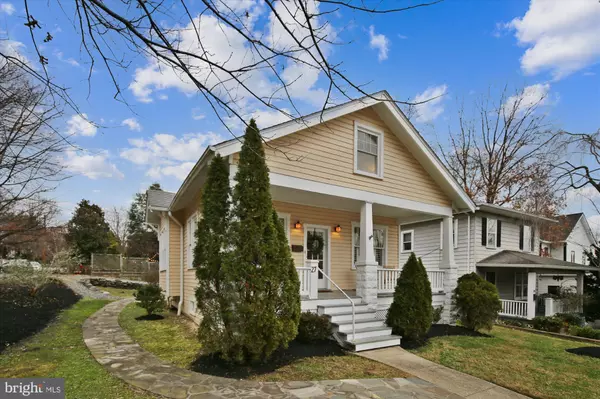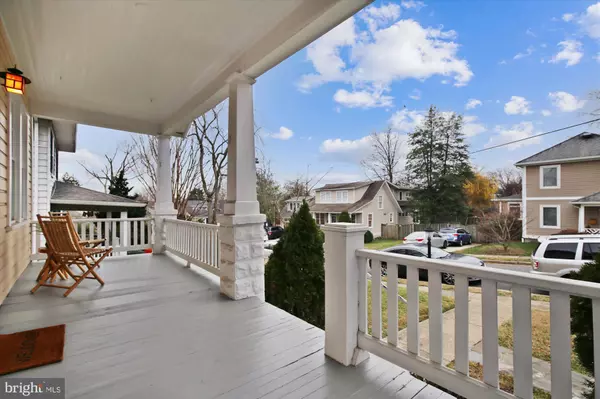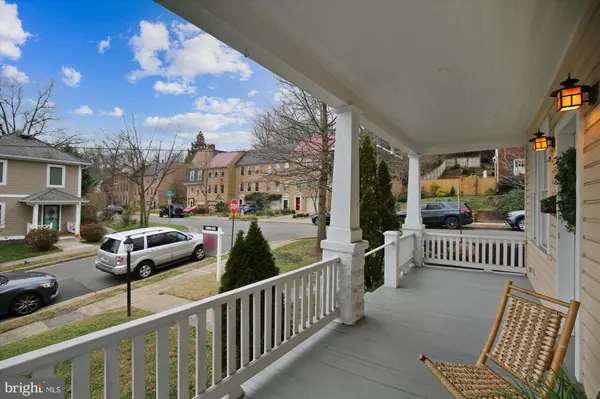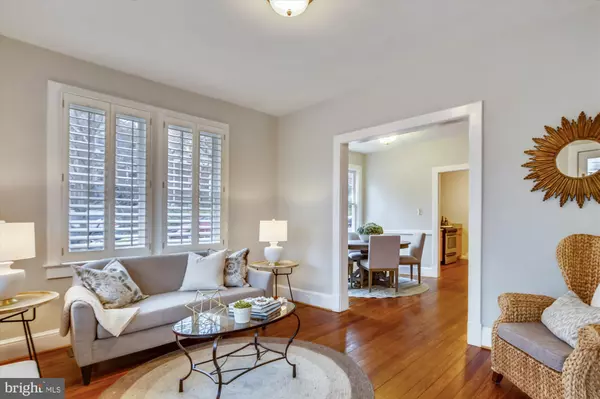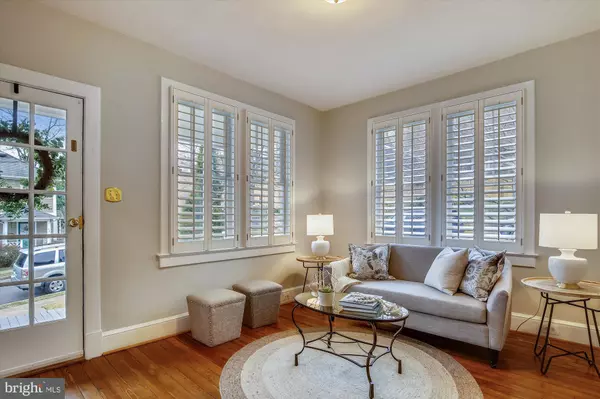$785,000
$750,000
4.7%For more information regarding the value of a property, please contact us for a free consultation.
2 Beds
1 Bath
1,251 SqFt
SOLD DATE : 01/22/2021
Key Details
Sold Price $785,000
Property Type Single Family Home
Sub Type Detached
Listing Status Sold
Purchase Type For Sale
Square Footage 1,251 sqft
Price per Sqft $627
Subdivision Rosecrest
MLS Listing ID VAAX254234
Sold Date 01/22/21
Style Bungalow
Bedrooms 2
Full Baths 1
HOA Y/N N
Abv Grd Liv Area 1,251
Originating Board BRIGHT
Year Built 1925
Annual Tax Amount $7,702
Tax Year 2020
Lot Size 5,000 Sqft
Acres 0.11
Property Description
27 W Wyatt, synonymous with charm. This home is full of character, with the original windows and wooden frames, the generous front porch providing an unobstructed view of the corner lot, and the tasteful bold trim inside. A three block walk down the street is Mount Vernon Avenue, your one-stop-shop for fantastic restaurants, shopping, and all the activities Del Ray has to offer. Meet your friends for an outdoor happy hour at Cheesetique, or stay awhile at Evening Star Caf. Finish the evening at the Dairy Godmother for some delicious custard. The weekly farmer's market is available for fresh vegetables and pastries, and the Mount Vernon Recreation Center and Elementary School are a 6 minute walk down Commonwealth Ave. "Art on the Avenue" is a popular fall event, promoting local businesses and featuring plenty of outdoor activities to entertain all ages. This property offers an expansive corner lot with front, side, and back yards - a desirable space in Del Ray. With a small table and chairs, or a porch swing, enjoy decorating the front porch for the holidays and smile as your neighbors walk by. Inside, the home embraces family and friends warmly. The prominent trim creates structure throughout the home, while the wide frames allow guests to move freely from room to room over the polished hardwood floors. The dining room, with classic chair rail, is bright; three large windows look out into the side yard. This is the center of the home, providing family a space to eat, talk, and enjoy time together. Past the dining room is the kitchen, featuring stainless steel appliances and tall cabinets to take advantage of vertical storage. The right of the home branches off to personal spaces - both bedrooms and the full bath. Eastern exposure in the bedrooms allow you to wake up to the soft morning light. Upstairs is the finished attic with additional storage lining both sides of the home. With the expansive carpeted space, it's a perfect place to set up a reading sanctuary, a craft room, or a home yoga studio. The steps to the lower level lead to the back, with a covered deck stepping down to the stone patio. The backyard is fully fenced with flowerbeds to personalize your garden and an outdoor shed to store tools. The gate opens to the side yard, a walkway leading to the one-car gravel driveway and another to the front of the home. The lower level is an unfinished storage space, with washer and dryer hookups and two sump pumps. 27 W Wyatt Ave is a block from the nearest bus station in two directions, on Commonwealth Ave or Russell Road. Old Town is less than 10 minutes by car from your driveway. Braddock Metro Station is 1.5 miles away and the King Street Metro and Alexandria Amtrak Station are 1.7 miles, a 15 minute bus ride.
Location
State VA
County Alexandria City
Zoning R 2-5
Direction South
Rooms
Other Rooms Living Room, Dining Room, Primary Bedroom, Bedroom 2, Kitchen, Basement, Attic, Full Bath
Basement Connecting Stairway, Drain, Drainage System, Full, Interior Access, Sump Pump, Unfinished, Shelving, Windows
Main Level Bedrooms 2
Interior
Interior Features Attic, Carpet, Dining Area, Entry Level Bedroom, Floor Plan - Traditional, Tub Shower, Window Treatments, Wood Floors, Chair Railings
Hot Water Natural Gas
Heating Forced Air
Cooling Central A/C
Flooring Hardwood, Carpet, Concrete, Tile/Brick
Equipment Dishwasher, Disposal, Oven - Single, Refrigerator, Stove, Stainless Steel Appliances, Washer/Dryer Hookups Only
Furnishings No
Fireplace N
Window Features Wood Frame
Appliance Dishwasher, Disposal, Oven - Single, Refrigerator, Stove, Stainless Steel Appliances, Washer/Dryer Hookups Only
Heat Source Natural Gas
Laundry Hookup
Exterior
Exterior Feature Porch(es), Patio(s)
Garage Spaces 1.0
Fence Fully, Rear, Wood
Water Access N
View Garden/Lawn, Street
Roof Type Shingle
Accessibility None
Porch Porch(es), Patio(s)
Total Parking Spaces 1
Garage N
Building
Lot Description Corner, Front Yard, Landscaping, Rear Yard, SideYard(s)
Story 3
Sewer Public Sewer
Water Public
Architectural Style Bungalow
Level or Stories 3
Additional Building Above Grade, Below Grade
Structure Type Dry Wall,Plaster Walls
New Construction N
Schools
Elementary Schools Mount Vernon
Middle Schools George Washington
High Schools Alexandria City
School District Alexandria City Public Schools
Others
Senior Community No
Tax ID 034.01-05-28
Ownership Fee Simple
SqFt Source Assessor
Horse Property N
Special Listing Condition Standard
Read Less Info
Want to know what your home might be worth? Contact us for a FREE valuation!

Our team is ready to help you sell your home for the highest possible price ASAP

Bought with Angela M Facciolo • TTR Sotheby's International Realty
"My job is to find and attract mastery-based agents to the office, protect the culture, and make sure everyone is happy! "


