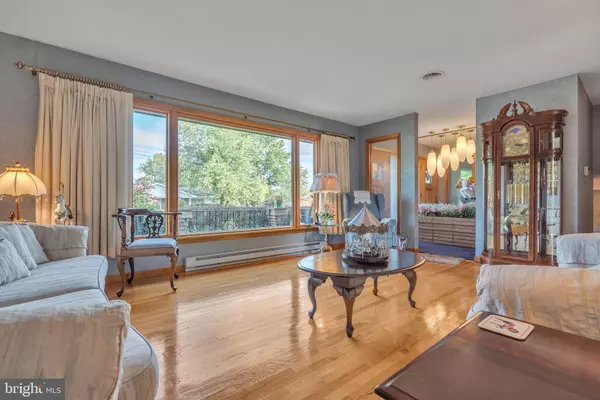$395,000
$374,000
5.6%For more information regarding the value of a property, please contact us for a free consultation.
3 Beds
3 Baths
2,197 SqFt
SOLD DATE : 11/24/2021
Key Details
Sold Price $395,000
Property Type Single Family Home
Sub Type Detached
Listing Status Sold
Purchase Type For Sale
Square Footage 2,197 sqft
Price per Sqft $179
Subdivision Shenandoah Hills
MLS Listing ID VAFV2000099
Sold Date 11/24/21
Style Ranch/Rambler
Bedrooms 3
Full Baths 2
Half Baths 1
HOA Y/N N
Abv Grd Liv Area 1,497
Originating Board BRIGHT
Year Built 1962
Annual Tax Amount $1,686
Tax Year 2021
Lot Size 0.800 Acres
Acres 0.8
Property Description
Absolutely stunning tri-level vintage house in impeccable condition. Gleaming hardwood floors throughout the main level. Nice and airy living room with huge window illuminating the entire room with the sun's rays during the day making it the perfect spot for a cup of tea. Combination kitchen/dining room with Corian countertops, top-of-the-line appliances, and custom wood cabinetry. Majestic lower level with family room, bar, gas fireplace, full luxury bathroom, laundry room, and office. Side exit door from office leads to the back yard oasis with patio, 20 by 40 inground pool with diving board, and oversized shed. The Upper level has 3 spacious bedrooms all sharing a full luxury hallway bathroom. Nice 2 car garage just off the kitchen. HOA Free !!! Convenient location and a stone's throw away from Rt 7.
Location
State VA
County Frederick
Zoning RP
Rooms
Basement Fully Finished, Side Entrance, Walkout Level
Interior
Interior Features Bar, Breakfast Area, Ceiling Fan(s), Dining Area, Floor Plan - Traditional, Kitchen - Eat-In, Recessed Lighting, Stall Shower, Tub Shower, Wet/Dry Bar, Window Treatments, Wood Floors
Hot Water Electric
Heating Baseboard - Electric
Cooling Central A/C
Equipment Built-In Microwave, Cooktop, Dishwasher, Disposal, Dryer, Oven - Wall, Refrigerator, Washer, Water Heater
Appliance Built-In Microwave, Cooktop, Dishwasher, Disposal, Dryer, Oven - Wall, Refrigerator, Washer, Water Heater
Heat Source Electric
Exterior
Exterior Feature Patio(s)
Parking Features Garage Door Opener, Garage - Front Entry
Garage Spaces 6.0
Water Access N
Accessibility Other
Porch Patio(s)
Attached Garage 2
Total Parking Spaces 6
Garage Y
Building
Story 1
Foundation Other
Sewer Public Sewer
Water Public
Architectural Style Ranch/Rambler
Level or Stories 1
Additional Building Above Grade, Below Grade
New Construction N
Schools
Elementary Schools Redbud Run
Middle Schools James Wood
High Schools Millbrook
School District Frederick County Public Schools
Others
Pets Allowed Y
Senior Community No
Tax ID 55B 3 2 71
Ownership Fee Simple
SqFt Source Estimated
Acceptable Financing Cash, Conventional, FHA, VA
Listing Terms Cash, Conventional, FHA, VA
Financing Cash,Conventional,FHA,VA
Special Listing Condition Standard
Pets Allowed No Pet Restrictions
Read Less Info
Want to know what your home might be worth? Contact us for a FREE valuation!

Our team is ready to help you sell your home for the highest possible price ASAP

Bought with Mindy Diemar • Berkshire Hathaway HomeServices PenFed Realty
"My job is to find and attract mastery-based agents to the office, protect the culture, and make sure everyone is happy! "







