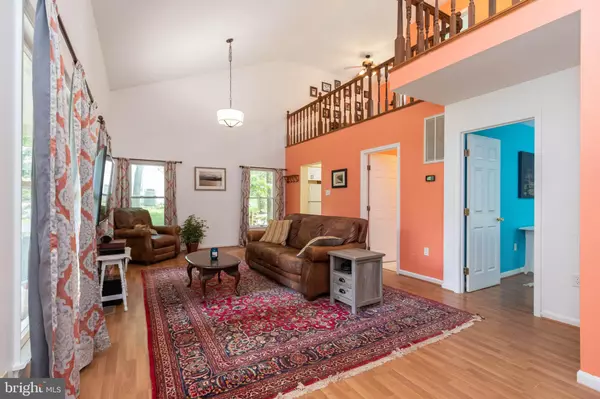$238,500
$238,500
For more information regarding the value of a property, please contact us for a free consultation.
2 Beds
2 Baths
1,365 SqFt
SOLD DATE : 09/15/2021
Key Details
Sold Price $238,500
Property Type Single Family Home
Sub Type Detached
Listing Status Sold
Purchase Type For Sale
Square Footage 1,365 sqft
Price per Sqft $174
Subdivision Skyland Estates
MLS Listing ID VAWR2000450
Sold Date 09/15/21
Style Cottage
Bedrooms 2
Full Baths 2
HOA Y/N N
Abv Grd Liv Area 1,365
Originating Board BRIGHT
Year Built 1990
Annual Tax Amount $1,539
Tax Year 2021
Lot Size 9,148 Sqft
Acres 0.21
Property Description
Charming Cottage home on a DOUBLE LOT in Skyline Estates. No Steep roads to this mountain home with ideal privacy and COMCAST INTERNET. Just minutes from 66 and Front Royal this home is turnkey ready for its new owner. The exterior features a covered front porch, with fully fenced front yard. When entering you are greeted with lofted ceilings for an open and bright living and dining area. Ample storage in kitchen with main level bedroom, full bath, and main level laundry. HIDDEN storage closet behind the bookshelf with maximum storage below the stairs. The upper level features a light-filled loft, 2nd Large Bedroom and another full bathroom. Numerous upgrades to include the following (2021 Range Hood, 2020 Well Wiring & Pump, 2019 Dishwasher, 2019 Septic Pumped & Inspected, 2019 Compressor, 2018 HVAC, paint, light fixtures, renovated upper bath and full septic replacement in 2011 Alternative System). Prepare to be impressed by this charming home.
Location
State VA
County Warren
Zoning R
Rooms
Other Rooms Living Room, Bedroom 2, Kitchen, Bedroom 1, Laundry, Loft, Bathroom 1, Bathroom 2
Main Level Bedrooms 1
Interior
Interior Features Carpet, Combination Dining/Living, Entry Level Bedroom, Family Room Off Kitchen, Floor Plan - Open, Kitchen - Galley
Hot Water Electric
Heating Heat Pump(s)
Cooling Central A/C, Ceiling Fan(s)
Flooring Carpet
Equipment Dishwasher, Dryer, Exhaust Fan, Refrigerator, Stove, Water Heater, Washer
Furnishings No
Fireplace N
Window Features Insulated,Screens,Wood Frame
Appliance Dishwasher, Dryer, Exhaust Fan, Refrigerator, Stove, Water Heater, Washer
Heat Source Electric
Laundry Main Floor
Exterior
Exterior Feature Deck(s)
Garage Spaces 10.0
Fence Partially, Picket, Fully
Utilities Available Electric Available, Phone Available
Water Access N
View Trees/Woods
Roof Type Asphalt
Street Surface Paved
Accessibility Doors - Swing In
Porch Deck(s)
Road Frontage City/County
Total Parking Spaces 10
Garage N
Building
Lot Description Backs to Trees
Story 2
Foundation Crawl Space
Sewer On Site Septic
Water Well
Architectural Style Cottage
Level or Stories 2
Additional Building Above Grade, Below Grade
Structure Type 2 Story Ceilings,Dry Wall,High
New Construction N
Schools
High Schools Warren County
School District Warren County Public Schools
Others
Pets Allowed Y
Senior Community No
Tax ID 23A 4 7 13
Ownership Fee Simple
SqFt Source Assessor
Acceptable Financing Cash, Conventional, FHA, USDA, VA
Horse Property N
Listing Terms Cash, Conventional, FHA, USDA, VA
Financing Cash,Conventional,FHA,USDA,VA
Special Listing Condition Standard
Pets Allowed No Pet Restrictions
Read Less Info
Want to know what your home might be worth? Contact us for a FREE valuation!

Our team is ready to help you sell your home for the highest possible price ASAP

Bought with Sarah A. Reynolds • Keller Williams Chantilly Ventures, LLC
"My job is to find and attract mastery-based agents to the office, protect the culture, and make sure everyone is happy! "







