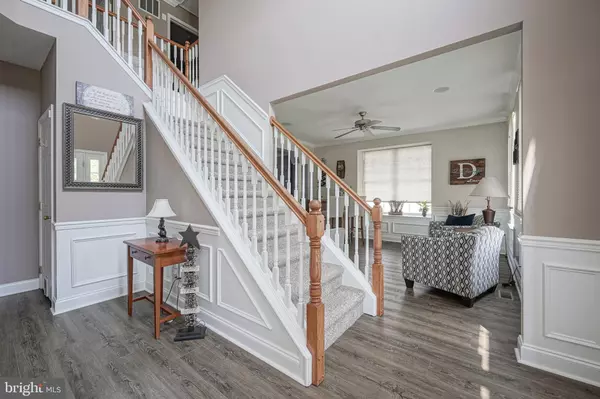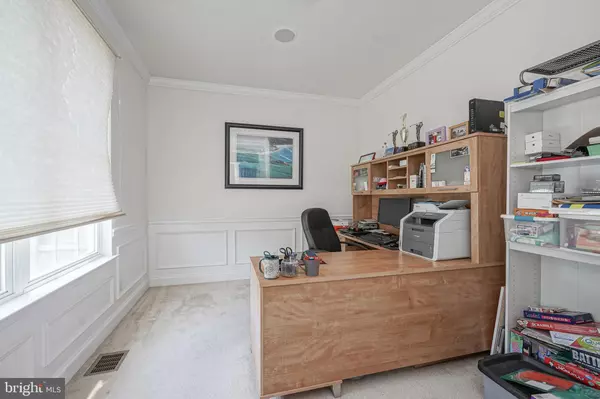$415,000
$379,900
9.2%For more information regarding the value of a property, please contact us for a free consultation.
4 Beds
4 Baths
2,718 SqFt
SOLD DATE : 10/18/2021
Key Details
Sold Price $415,000
Property Type Single Family Home
Sub Type Detached
Listing Status Sold
Purchase Type For Sale
Square Footage 2,718 sqft
Price per Sqft $152
Subdivision Pine Hollow
MLS Listing ID NJGL2002286
Sold Date 10/18/21
Style Colonial
Bedrooms 4
Full Baths 2
Half Baths 2
HOA Fees $31/ann
HOA Y/N Y
Abv Grd Liv Area 2,718
Originating Board BRIGHT
Year Built 2006
Annual Tax Amount $11,979
Tax Year 2020
Lot Size 0.324 Acres
Acres 0.32
Lot Dimensions 0.00 x 0.00
Property Description
**BEST & FINAL offers due Sunday, 8/1 @ 10pm** Check out this 4 Bedroom 2 full & 2 half bath home in the conveniently located Pine Hollow at Hidden Creek community! Talk about location: you are steps from Bonesaw and minutes away from Rt 55 & Rowan University. The meticulously landscaped exterior draws you into the home. Upon entry, you're greeted by a 2-story foyer with stunning wood flooring underfoot. Double door entry into a private office off the foyer is perfect for those working from home! Adjacent to that, the formal living room is bright and spacious with neutral paint & flooring continued from the entry. Columns add the perfect separation between formal living & formal dining. The tray ceiling in the formal dining room is just one of the many unique upgrades found within this stunning home. Eat-in kitchen has an abundance of cabinetry topped in neutral counters and complemented by a tile backsplash. The island adds additional storage space and seating. A breakfast nook overlooks the rear yard and provides access to the paver patio below. The large family room features lots of natural light, cozy carpet, and a gas fireplace. There is a half bathroom for guests as well. Ceiling audio speakers can be found in all 1st-floor rooms w/ individual volume controls for each room. Upstairs features a large primary suite with tray ceilings, a walk-in closet, and a sitting room. The en-suite bathroom boasts dual sinks, garden tub, stall shower, and linen closet. Three additional bedrooms are all equally spacious with ample closet space, ceiling fans and neutral carpet. They share a full hall bath. Down to the finished basement where there are multiple areas for fun! Currently utilized as a bar and game room in the one section (great for those on the hunt for a man cave)! as well as a rec/tv area, separate theater room & storage space. A half bathroom is a major convenience on this level as is the access from inside or outside via bilco doors! Ceiling audio speakers w/ individual volume controls can be found on this level as well! Back on the main level, take a step out the back door to the fully fenced spacious yard. Large paver patio with garden wall along the house & a walkway around to the front! The shed is great for outdoor storage or access the bilco doors to the basement from the rear yard as well! Sprinkler system keeps the grass green and solar panels keep the electric bill low! Don't forget about the 2 car garage or 3-zone HVAC!! This stunning home won't last long!
Location
State NJ
County Gloucester
Area Glassboro Boro (20806)
Zoning R5
Rooms
Basement Full, Fully Finished
Interior
Hot Water Natural Gas
Heating Central, Forced Air
Cooling Attic Fan, Ceiling Fan(s), Zoned, Central A/C
Fireplaces Number 1
Fireplace Y
Heat Source Natural Gas
Exterior
Garage Built In, Garage - Front Entry
Garage Spaces 2.0
Waterfront N
Water Access N
Accessibility None
Attached Garage 2
Total Parking Spaces 2
Garage Y
Building
Story 2
Sewer Public Sewer
Water Public
Architectural Style Colonial
Level or Stories 2
Additional Building Above Grade, Below Grade
New Construction N
Schools
School District Glassboro Public Schools
Others
Senior Community No
Tax ID 06-00351-00001 05
Ownership Fee Simple
SqFt Source Assessor
Special Listing Condition Standard
Read Less Info
Want to know what your home might be worth? Contact us for a FREE valuation!

Our team is ready to help you sell your home for the highest possible price ASAP

Bought with Jennifer L Toal • Century 21 Rauh & Johns

"My job is to find and attract mastery-based agents to the office, protect the culture, and make sure everyone is happy! "







