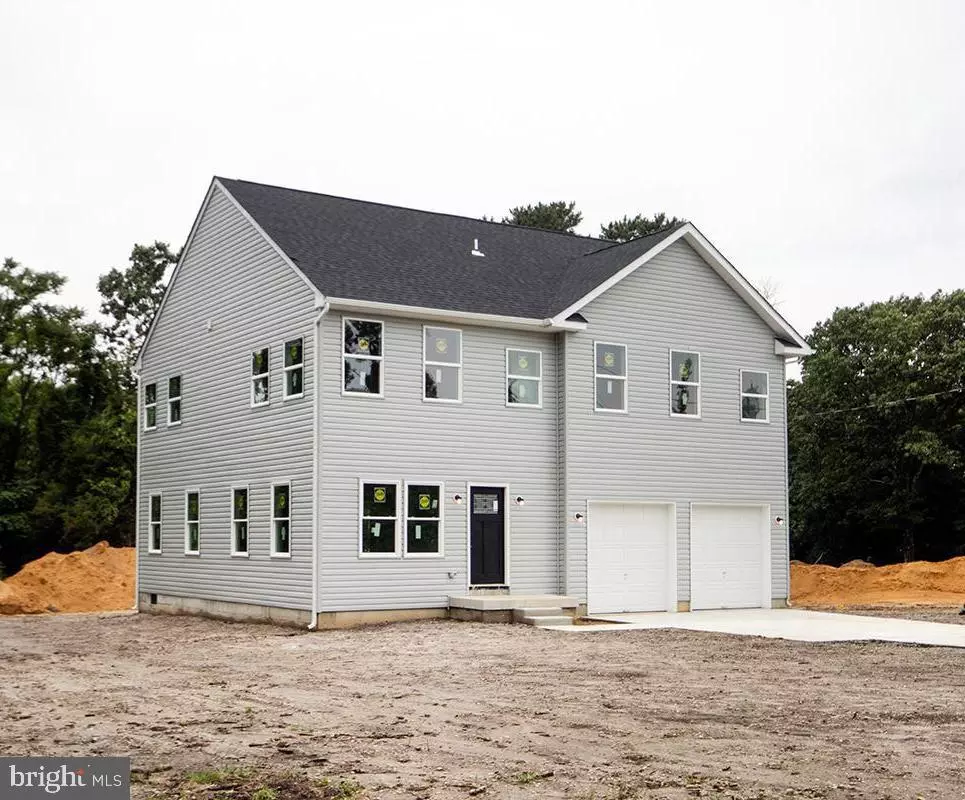$420,000
$439,900
4.5%For more information regarding the value of a property, please contact us for a free consultation.
4 Beds
3 Baths
2,300 SqFt
SOLD DATE : 08/11/2022
Key Details
Sold Price $420,000
Property Type Single Family Home
Sub Type Detached
Listing Status Sold
Purchase Type For Sale
Square Footage 2,300 sqft
Price per Sqft $182
Subdivision None Available
MLS Listing ID NJCD416662
Sold Date 08/11/22
Style Colonial,Contemporary
Bedrooms 4
Full Baths 2
Half Baths 1
HOA Y/N N
Abv Grd Liv Area 2,300
Originating Board BRIGHT
Year Built 2022
Annual Tax Amount $834
Tax Year 2021
Lot Size 0.388 Acres
Acres 0.39
Lot Dimensions 105.00 x 161.00
Property Description
Back on market 6/14.! Immediate possession! Brand new 4 bedroom, 2.5 bath 2 story home with basement and 2 car garage. FHA Appraised at $490,000. 10 year home buyer home warranty! Located on a quiet & private street, this beautiful home features hardwood floors & ceramic tiled baths, 9 foot first floor ceilings, extra high basement ceiling ready to finish, many recessed lights, kitchen with center island, quartz counters, step saver laundry, high efficiency gas heat and central air conditioning save fuel costs, lots of insulated double hung vinyl thermal tilt in windows, walk-in closets in 3 bedrooms, extra high garage doors, no sewer bills! Immediate Possession Available. Look in Bright Documents for more info. .
Location
State NJ
County Camden
Area Gloucester Twp (20415)
Zoning RESIDENTIAL
Rooms
Other Rooms Living Room, Dining Room, Primary Bedroom, Bedroom 2, Bedroom 3, Bedroom 4, Kitchen, Basement, Foyer, Laundry, Bathroom 2, Primary Bathroom, Half Bath
Basement Daylight, Partial, Drainage System, Interior Access, Poured Concrete, Windows
Interior
Interior Features Attic, Carpet, Floor Plan - Traditional, Kitchen - Eat-In, Kitchen - Island, Pantry, Tub Shower, Upgraded Countertops, Walk-in Closet(s), Wood Floors
Hot Water Natural Gas
Cooling Central A/C, Programmable Thermostat
Flooring Ceramic Tile, Hardwood, Wood, Partially Carpeted
Equipment Dishwasher, Energy Efficient Appliances, Exhaust Fan, Range Hood, Stainless Steel Appliances, Stove
Furnishings No
Fireplace N
Window Features Double Hung,Energy Efficient,Insulated,Low-E,Vinyl Clad
Appliance Dishwasher, Energy Efficient Appliances, Exhaust Fan, Range Hood, Stainless Steel Appliances, Stove
Heat Source Natural Gas
Laundry Hookup, Upper Floor
Exterior
Garage Garage - Front Entry, Inside Access
Garage Spaces 4.0
Utilities Available Cable TV, Phone Available
Waterfront N
Water Access N
View Garden/Lawn
Roof Type Architectural Shingle,Pitched,Shingle
Street Surface Black Top
Accessibility None
Parking Type Attached Garage, Driveway, Off Street
Attached Garage 2
Total Parking Spaces 4
Garage Y
Building
Lot Description Cleared, Front Yard, Interior, Level, Open
Story 2
Foundation Concrete Perimeter
Sewer On Site Septic
Water Public
Architectural Style Colonial, Contemporary
Level or Stories 2
Additional Building Above Grade, Below Grade
Structure Type 9'+ Ceilings,Dry Wall
New Construction Y
Schools
School District Gloucester Township Public Schools
Others
Pets Allowed Y
Senior Community No
Tax ID 15-17502-00043 01
Ownership Fee Simple
SqFt Source Assessor
Security Features Carbon Monoxide Detector(s),Smoke Detector
Acceptable Financing FHA, Conventional, VA
Horse Property N
Listing Terms FHA, Conventional, VA
Financing FHA,Conventional,VA
Special Listing Condition Standard
Pets Description No Pet Restrictions
Read Less Info
Want to know what your home might be worth? Contact us for a FREE valuation!

Our team is ready to help you sell your home for the highest possible price ASAP

Bought with Gina Marie Scholl • Prime Realty Partners

"My job is to find and attract mastery-based agents to the office, protect the culture, and make sure everyone is happy! "







