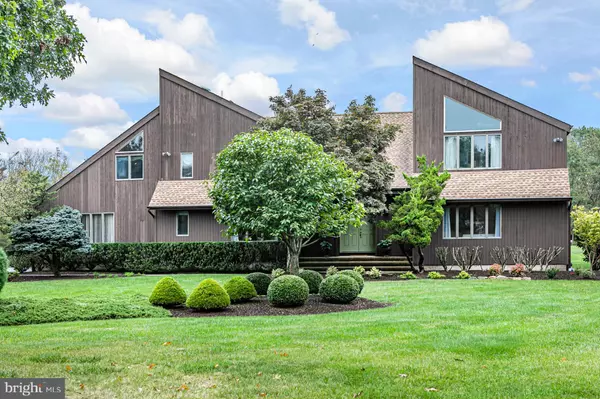$780,000
$775,000
0.6%For more information regarding the value of a property, please contact us for a free consultation.
4 Beds
3 Baths
3.62 Acres Lot
SOLD DATE : 11/15/2021
Key Details
Sold Price $780,000
Property Type Single Family Home
Sub Type Detached
Listing Status Sold
Purchase Type For Sale
Subdivision None Available
MLS Listing ID NJSO2000001
Sold Date 11/15/21
Style Contemporary
Bedrooms 4
Full Baths 3
HOA Y/N N
Originating Board BRIGHT
Year Built 1988
Annual Tax Amount $22,052
Tax Year 2020
Lot Size 3.620 Acres
Acres 3.62
Lot Dimensions 0.00 x 0.00
Property Description
Vaulted ceilings and elegant lines combine to give this Contemporary a relaxed feel with rooms that are sun-filled and oh-so welcoming. Situated at 12 oclock on a cul-de-sac, the large yard includes a fishpond, a tiered deck, and a vast tree-lined lawn. Step through double doors to find bright, open spaces all fanning from the foyer. The sunken living room with wood floors and the dining room are up front, while a vaulted great room with a stone fireplace serves as the heart connecting to the deck and adjacent a home office/bedroom plus a full bath. The kitchen features a suite of Viking appliances, smooth granite surfaces, and a breakfast area. Around the corner, find pantry, broom, and utility closets and the laundry. Above, the main bedroom has an alluring sense of light thanks to angled windows and ceilings. A California-style closet system in a huge walk-in keeps everything organized and an updated private bath allows for some pampering, too. Three more bedrooms, all with wood floors, a bonus room that could serve so many functions from home gym to study to media room, and a hall bath complete the second floor. The basement is ready for finishing reached via attractive, open stairs in the foyer if more space is desired. Montgomerys blue-ribbon schools are moments away.
Location
State NJ
County Somerset
Area Montgomery Twp (21813)
Zoning RESIDENTAIL
Rooms
Other Rooms Living Room, Dining Room, Primary Bedroom, Bedroom 2, Bedroom 3, Kitchen, Basement, Foyer, Breakfast Room, Bedroom 1, Great Room, Laundry, Office, Media Room, Bathroom 1, Bathroom 2, Bathroom 3
Basement Unfinished
Interior
Interior Features Breakfast Area, Ceiling Fan(s), Floor Plan - Open, Formal/Separate Dining Room, Kitchen - Gourmet, Kitchen - Table Space, Soaking Tub, Upgraded Countertops, Walk-in Closet(s), Wood Floors
Hot Water Natural Gas
Heating Baseboard - Hot Water
Cooling Central A/C
Fireplaces Number 1
Fireplaces Type Stone
Fireplace Y
Heat Source Natural Gas
Laundry Main Floor
Exterior
Garage Garage - Side Entry, Garage Door Opener, Inside Access
Garage Spaces 5.0
Waterfront N
Water Access N
View Garden/Lawn
Accessibility None
Parking Type Attached Garage, Driveway
Attached Garage 2
Total Parking Spaces 5
Garage Y
Building
Story 2
Foundation Block
Sewer On Site Septic
Water Well
Architectural Style Contemporary
Level or Stories 2
Additional Building Above Grade, Below Grade
New Construction N
Schools
High Schools Montgomery H.S.
School District Montgomery Township Public Schools
Others
Senior Community No
Tax ID 13-34006-00008
Ownership Fee Simple
SqFt Source Assessor
Acceptable Financing Cash, Conventional
Listing Terms Cash, Conventional
Financing Cash,Conventional
Special Listing Condition Standard
Read Less Info
Want to know what your home might be worth? Contact us for a FREE valuation!

Our team is ready to help you sell your home for the highest possible price ASAP

Bought with Joshua D Wilton • Queenston Realty, LLC

"My job is to find and attract mastery-based agents to the office, protect the culture, and make sure everyone is happy! "







