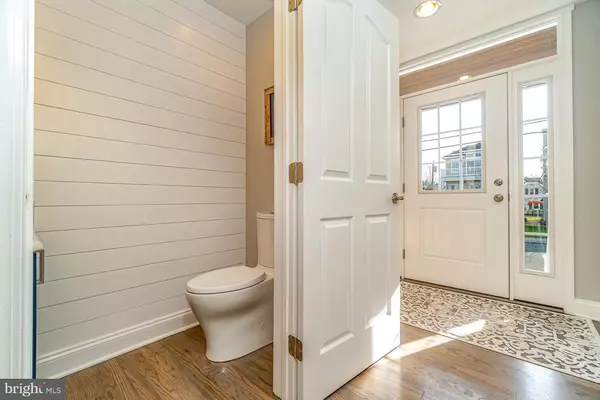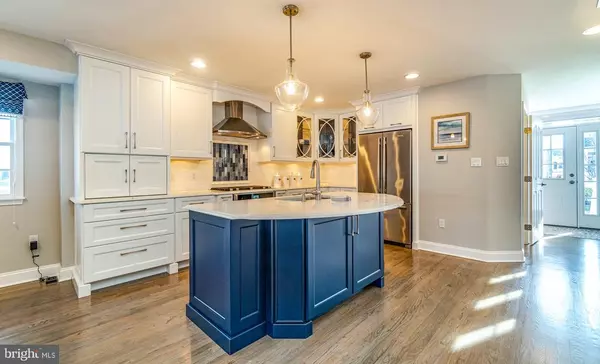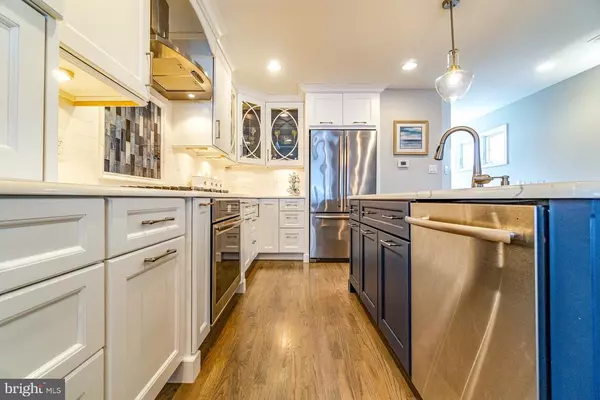$2,300,000
$2,099,999
9.5%For more information regarding the value of a property, please contact us for a free consultation.
5 Beds
4 Baths
2,076 SqFt
SOLD DATE : 03/08/2021
Key Details
Sold Price $2,300,000
Property Type Single Family Home
Sub Type Detached
Listing Status Sold
Purchase Type For Sale
Square Footage 2,076 sqft
Price per Sqft $1,107
Subdivision None Availalbe
MLS Listing ID NJCM104710
Sold Date 03/08/21
Style Other
Bedrooms 5
Full Baths 3
Half Baths 1
HOA Y/N N
Abv Grd Liv Area 2,076
Originating Board BRIGHT
Year Built 1999
Annual Tax Amount $10,028
Tax Year 2020
Lot Dimensions 25.00 x 100.00
Property Description
Amazing Sunsets & open bay views! Newly renovated single family home with 3 levels of living space. Open & inviting; newly decorated as well! Gourmet kitchen with Jenn Air - stainless steel appliances. Kitchen designed in 2017 by Asbury Kitchen & Bath. Bathrooms are all new & redesigned as well (2017). Air conditioning was replaced in 2020. Bulkheads were replaced in 2020. Outdoor shower was updated in 2017. This home is move in ready!!
Location
State NJ
County Cape May
Area Ocean City City (20508)
Zoning RESIDENTIAL
Rooms
Other Rooms Bedroom 5, 2nd Stry Fam Rm
Main Level Bedrooms 1
Interior
Interior Features Attic, Breakfast Area, Built-Ins, Ceiling Fan(s), Combination Kitchen/Dining, Dining Area, Entry Level Bedroom, Kitchen - Eat-In, Kitchen - Island, Kitchen - Table Space, Primary Bedroom - Bay Front, Recessed Lighting, Skylight(s), Upgraded Countertops, Wet/Dry Bar, Window Treatments, Wine Storage, Wood Floors
Hot Water Natural Gas
Heating Forced Air, Programmable Thermostat
Cooling Central A/C
Flooring Ceramic Tile, Hardwood
Fireplaces Number 1
Fireplaces Type Fireplace - Glass Doors, Insert, Mantel(s), Stone
Equipment Built-In Range, Dishwasher, Disposal, Dryer - Electric, Dryer - Front Loading
Furnishings Partially
Fireplace Y
Appliance Built-In Range, Dishwasher, Disposal, Dryer - Electric, Dryer - Front Loading
Heat Source Natural Gas
Laundry Upper Floor
Exterior
Exterior Feature Balconies- Multiple, Deck(s), Porch(es)
Garage Additional Storage Area, Garage - Front Entry, Inside Access
Garage Spaces 3.0
Fence Rear
Utilities Available Cable TV
Waterfront Y
Water Access Y
View Bay, Panoramic, Water
Roof Type Shingle
Accessibility None
Porch Balconies- Multiple, Deck(s), Porch(es)
Parking Type Attached Garage, Driveway
Attached Garage 1
Total Parking Spaces 3
Garage Y
Building
Story 2.5
Foundation Block, Pilings, Flood Vent
Sewer Public Sewer
Water Public
Architectural Style Other
Level or Stories 2.5
Additional Building Above Grade, Below Grade
New Construction N
Schools
High Schools Ocean City
School District Ocean City Schools
Others
Pets Allowed Y
Senior Community No
Tax ID 08-01412-00006
Ownership Other
Special Listing Condition Standard
Pets Description No Pet Restrictions
Read Less Info
Want to know what your home might be worth? Contact us for a FREE valuation!

Our team is ready to help you sell your home for the highest possible price ASAP

Bought with Vincent L Tripicchio • Herron Real Estate

"My job is to find and attract mastery-based agents to the office, protect the culture, and make sure everyone is happy! "







