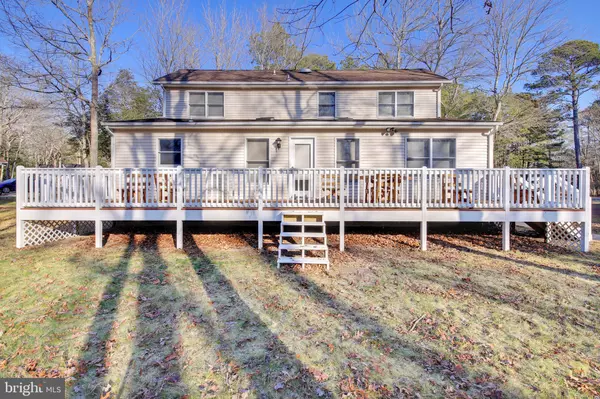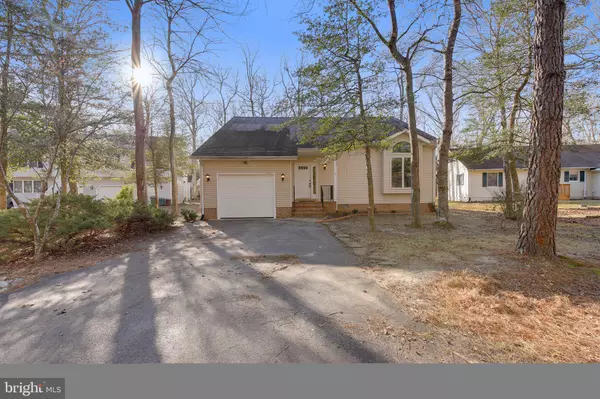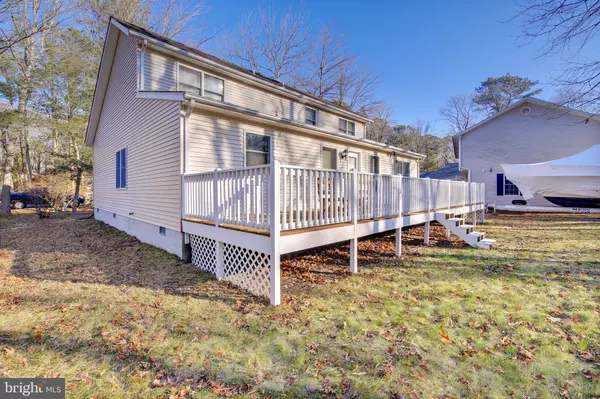$299,999
$299,999
For more information regarding the value of a property, please contact us for a free consultation.
4 Beds
3 Baths
2,037 SqFt
SOLD DATE : 05/15/2020
Key Details
Sold Price $299,999
Property Type Single Family Home
Sub Type Detached
Listing Status Sold
Purchase Type For Sale
Square Footage 2,037 sqft
Price per Sqft $147
Subdivision Ocean Pines - Sherwood Forest
MLS Listing ID MDWO111614
Sold Date 05/15/20
Style Contemporary,Transitional
Bedrooms 4
Full Baths 2
Half Baths 1
HOA Fees $82/ann
HOA Y/N Y
Abv Grd Liv Area 2,037
Originating Board BRIGHT
Year Built 1993
Annual Tax Amount $2,284
Tax Year 2020
Lot Size 0.262 Acres
Acres 0.26
Lot Dimensions 0.00 x 0.00
Property Description
All new Renovation! Brand new kitchen, w/ white shaker style cabinets, gorgeous granite counters, new stainless appliances, all new Luxury Vinyl wood plank flooring throughout first floor. Master bedroom hardwood freshly refinished. Master bathroom and upstairs hall bath both have new vinyl tile flooring and new toilets, and the 1/2 bathroom new floors, vanity and toilet, freshly painted and power washed!! This home is much larger than it looks!!! Welcome to the South Gate and Sherwood Forest section of Ocean Pines! Sought after cul-de-sac location with private lot backing up to forestry! Beautiful Open floor plan 4 BR, 2.5 BA, 2 story / vaulted great room, all bedrooms are hardwood, no carpet in this house! Expansive rear deck spans the width of the home and overlooks the gorgeous open back yard with tall shade trees. Privacy and nature abound in this backyard which backs to large wooded area and no neighbors behind! Inside you are greeted into the large great room with soaring ceilings, and have clear sight all the way through to the dining and kitchen areas. The spacious and open flow will suit all modern lifestyles with lots of natural light. A gorgeous sunroom overlooking the picturesque back yard, features skylights and connects the kitchen and master bedroom areas. Huge 1st floor master bedroom features hardwood floors, 2 closets, and opens to the sunroom. The master bath has separate shower and soaking tub with tile surround. The first floor also features a sizable 1/2 bath which houses the laundry area. Hardwood stairs lead to the second floor which overlooks the first floor great room via a balcony overlook. 3 additional bedrooms upstairs all have hardwood floors and good closet space. Also featured upstairs is the 2nd full bathroom and a large finished storage area. New HVAC 2011 and New Roof 2009. Come enjoy life near the Beach!! The prestigious Coastal Style Magazine awarded Best Of for Communities in 2018 to Ocean Pines, and Berlin is ranked the #3 Safest City by Safewise.com for 2019! Incredible amenities await! Visit OceanPines.org for full list of amenities, parks and recreation opportunities!
Location
State MD
County Worcester
Area Worcester Ocean Pines
Zoning R-2
Rooms
Other Rooms Dining Room, Primary Bedroom, Bedroom 2, Bedroom 3, Bedroom 4, Kitchen, Sun/Florida Room, Great Room, Bathroom 2, Bonus Room, Half Bath
Main Level Bedrooms 1
Interior
Interior Features Ceiling Fan(s), Dining Area, Entry Level Bedroom, Family Room Off Kitchen, Floor Plan - Open, Primary Bath(s), Soaking Tub, Walk-in Closet(s), Window Treatments, Wood Floors
Heating Heat Pump(s)
Cooling Central A/C
Equipment Built-In Microwave, Stove, Washer, Water Heater, Dryer, Dishwasher, Refrigerator
Fireplace N
Appliance Built-In Microwave, Stove, Washer, Water Heater, Dryer, Dishwasher, Refrigerator
Heat Source Electric
Laundry Main Floor
Exterior
Parking Features Garage - Front Entry, Garage Door Opener, Inside Access
Garage Spaces 1.0
Amenities Available Basketball Courts, Beach, Beach Club, Bike Trail, Boat Ramp, Club House, Common Grounds, Community Center, Golf Course, Golf Course Membership Available, Jog/Walk Path, Marina/Marina Club, Pier/Dock, Pool - Indoor, Pool - Outdoor, Pool Mem Avail, Tot Lots/Playground
Water Access N
View Trees/Woods
Accessibility None
Attached Garage 1
Total Parking Spaces 1
Garage Y
Building
Story 2
Sewer Public Sewer
Water Public
Architectural Style Contemporary, Transitional
Level or Stories 2
Additional Building Above Grade, Below Grade
New Construction N
Schools
Elementary Schools Showell
Middle Schools Stephen Decatur
High Schools Stephen Decatur
School District Worcester County Public Schools
Others
Senior Community No
Tax ID 03-106632
Ownership Fee Simple
SqFt Source Assessor
Acceptable Financing Cash, Conventional, FHA, VA
Listing Terms Cash, Conventional, FHA, VA
Financing Cash,Conventional,FHA,VA
Special Listing Condition Standard
Read Less Info
Want to know what your home might be worth? Contact us for a FREE valuation!

Our team is ready to help you sell your home for the highest possible price ASAP

Bought with Tina Dorsey • Coastal Life Realty Group LLC
"My job is to find and attract mastery-based agents to the office, protect the culture, and make sure everyone is happy! "







