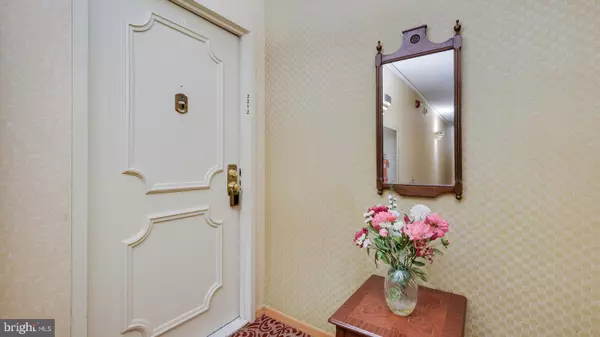$269,900
$269,900
For more information regarding the value of a property, please contact us for a free consultation.
2 Beds
2 Baths
1,196 SqFt
SOLD DATE : 05/03/2021
Key Details
Sold Price $269,900
Property Type Condo
Sub Type Condo/Co-op
Listing Status Sold
Purchase Type For Sale
Square Footage 1,196 sqft
Price per Sqft $225
Subdivision Plymouth Hill
MLS Listing ID PAMC679954
Sold Date 05/03/21
Style Unit/Flat
Bedrooms 2
Full Baths 2
Condo Fees $640/mo
HOA Y/N N
Abv Grd Liv Area 1,196
Originating Board BRIGHT
Year Built 1974
Annual Tax Amount $2,628
Tax Year 2021
Lot Dimensions x 0.00
Property Description
Beautiful views from the wrap around balcony of this 2nd floor end unit location in Plymouth Hill Condominiums! All the finishing touches have been made for you. The renovated kitchen includes many upgrades, cabinets with undercabinet lighting, granite countertops, new stainless steel appliances, new flooring, sink, garbage disposal and plenty of storage with the large walk in closet which also serves as a pantry. This lovely condo has been freshly painted. New neutral carpeting, new door knobs, outlet plates and upgraded lighting enhance the fresh new look. Two of the four HVAC wall units are new and there is even a stackable washer and dryer. The main bedroom features a large walk in closet. The main bath has an upgraded vanity with a granite countertop and a soaking tub complete with showerhead. The hall bathroom has an updated vanity and a new shower door. Amenities for this gated and secure community include a fitness center, library, social rooms, a bike storage room, tennis and basketball courts, EV charger hookups, plus an inground outdoor pool. The Plymouth Meeting Mall is just down the road with the convenience of nearby restaurants and this location has quick access to major highways.
Location
State PA
County Montgomery
Area Plymouth Twp (10649)
Zoning HRA
Rooms
Other Rooms Living Room, Dining Room, Primary Bedroom, Bedroom 2, Kitchen, Bathroom 2, Primary Bathroom
Main Level Bedrooms 2
Interior
Interior Features Carpet, Primary Bath(s), Upgraded Countertops, Walk-in Closet(s), Entry Level Bedroom, Pantry, Soaking Tub, Stall Shower, Tub Shower
Hot Water Electric
Heating Wall Unit
Cooling Ductless/Mini-Split, Central A/C
Flooring Carpet, Ceramic Tile
Equipment Dishwasher, Disposal, Oven - Self Cleaning, Oven/Range - Electric, Refrigerator, Washer/Dryer Stacked, Built-In Microwave, Stainless Steel Appliances
Fireplace N
Appliance Dishwasher, Disposal, Oven - Self Cleaning, Oven/Range - Electric, Refrigerator, Washer/Dryer Stacked, Built-In Microwave, Stainless Steel Appliances
Heat Source Electric
Laundry Dryer In Unit, Washer In Unit
Exterior
Exterior Feature Balcony, Wrap Around
Utilities Available Cable TV
Amenities Available Basketball Courts, Club House, Cable, Common Grounds, Elevator, Extra Storage, Fitness Center, Game Room, Gated Community, Library, Meeting Room, Picnic Area, Pool - Outdoor, Tennis Courts
Water Access N
Accessibility Elevator
Porch Balcony, Wrap Around
Garage N
Building
Story 1
Unit Features Mid-Rise 5 - 8 Floors
Sewer Public Sewer
Water Public
Architectural Style Unit/Flat
Level or Stories 1
Additional Building Above Grade, Below Grade
New Construction N
Schools
Elementary Schools Ridge Park
Middle Schools Colonial
High Schools Plymouth Whitemarsh
School District Colonial
Others
Pets Allowed Y
HOA Fee Include All Ground Fee,Cable TV,Common Area Maintenance,Electricity,Ext Bldg Maint,Health Club,Heat,Insurance,Lawn Maintenance,Management,Pool(s),Recreation Facility,Road Maintenance,Security Gate,Sewer,Snow Removal,Trash,Water
Senior Community No
Tax ID 49-00-04108-352
Ownership Condominium
Security Features 24 hour security,Fire Detection System,Main Entrance Lock,Monitored,Security Gate,Smoke Detector
Acceptable Financing Conventional, Cash
Listing Terms Conventional, Cash
Financing Conventional,Cash
Special Listing Condition Standard
Pets Allowed Cats OK, Dogs OK, Number Limit
Read Less Info
Want to know what your home might be worth? Contact us for a FREE valuation!

Our team is ready to help you sell your home for the highest possible price ASAP

Bought with Marilyn Wainwright • BHHS Fox & Roach-Blue Bell
"My job is to find and attract mastery-based agents to the office, protect the culture, and make sure everyone is happy! "







