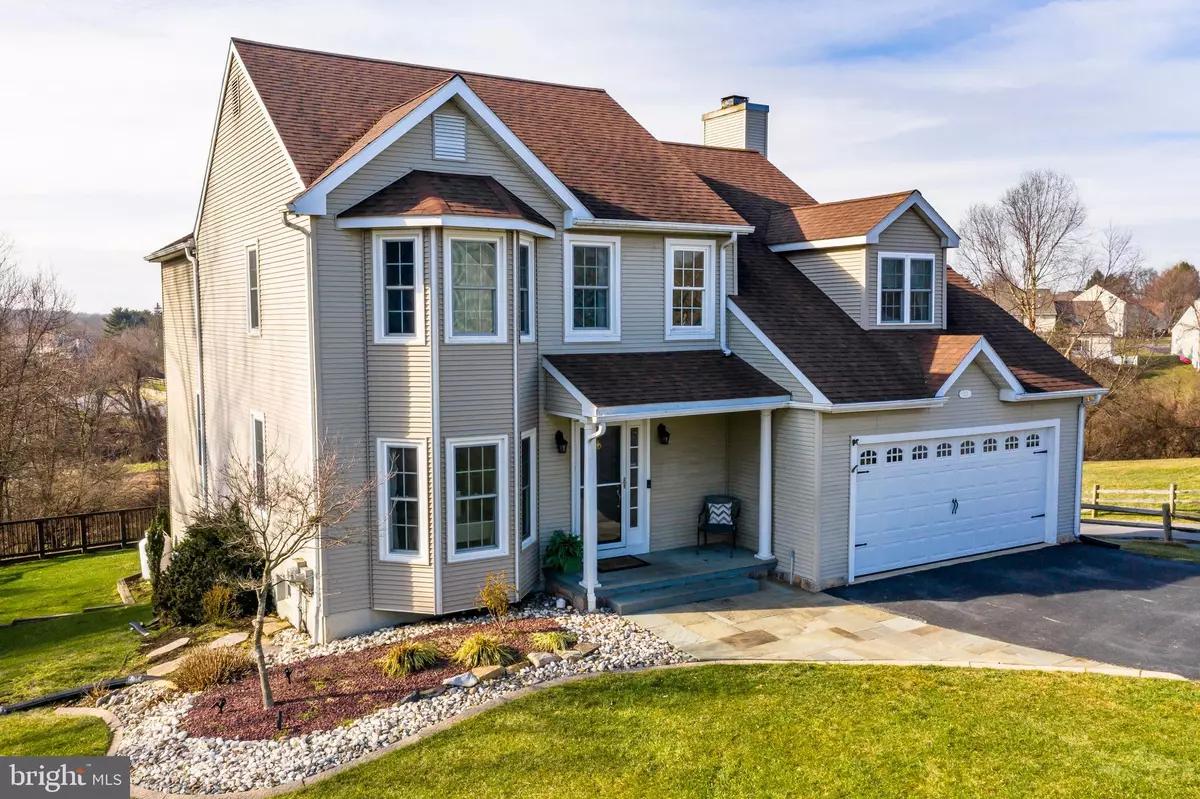$581,000
$557,000
4.3%For more information regarding the value of a property, please contact us for a free consultation.
5 Beds
4 Baths
3,878 SqFt
SOLD DATE : 03/18/2021
Key Details
Sold Price $581,000
Property Type Single Family Home
Sub Type Detached
Listing Status Sold
Purchase Type For Sale
Square Footage 3,878 sqft
Price per Sqft $149
Subdivision The Seasons
MLS Listing ID PACT527762
Sold Date 03/18/21
Style Traditional
Bedrooms 5
Full Baths 3
Half Baths 1
HOA Y/N N
Abv Grd Liv Area 2,674
Originating Board BRIGHT
Year Built 1991
Annual Tax Amount $6,329
Tax Year 2021
Lot Size 0.270 Acres
Acres 0.27
Lot Dimensions 0.00 x 0.00
Property Description
Welcome to a one of a kind home in the Award Winning Downingtown School District/STEM Academy & in the coveted sidewalk community of The Seasons! A Bluestone walkway and covered front porch welcomes you into this immaculate and expanded 5 bedroom 3.5 bath home. A 2005 renovation added 1200 square feet comprising of an additional 2 bedrooms, remodeled kitchen, a fantastic 20 x 20 Great Room and basement Game Room. It is truly unique for the neighborhood. The first floor, with wainscoting, recessed lights and gleaming hardwood floors throughout, offers a formal Living Room or much needed home office with bay window and glass french doors for privacy. Venture back to the heart of the home where you will be spending time in the beautiful remodeled kitchen featuring cream cabinets with coffee glaze. The 9ft long St Cecilia Granite Island with seats for 5, will handle all your meal prep and entertaining needs. Stainless appliances, a double-bowl sink, and ample cabinet space round out the kitchen which opens to the Great Room. This light filled room is perfect for family gatherings and is warmed by a gas natural stone fireplace. A slider to the 16 x 12 deck leads to a view of the 15 acre open space and rarely used Uwchlan Township Martin Park. Enjoy the amazing sunsets by the firepit! Through another slider is the formal dining room with a second fireplace. Rounding out the first level, is a half bath and a dream Drop Zone with cubbies for all those coats, backpacks and shoes! The second level features a large Main Bedroom with a 20 foot walk in closet. The En Suite has a double-bowl vanity, jetted tub and large stall shower. Adjacent to the Main Bedroom is a room with possibilities such as a nursery, second home office or fifth bedroom. Three additional good sized Bedrooms, a hall bathroom with double vanity and a second floor laundry complete this level. Need more space? A 1200 square foot finished,walk-out basement has a huge Game Room/ Media Room. Check out the Virtual School zone and another full bath. Also, there is plenty of storage space! This community is known for its Convenient Location and Highly Rated Schools including the new Uwchlan Hills Elementary School. You are just minutes from Rts, 30, 100, 113, 202,Turnpike, R5 Train Station, Struble Trail, Schools and Martin Park (behind your home) with Basketball Court, ball fields, tot lot and gazebo. All the necessities are minutes away. Take the walking path to the Lionville Shopping Center with Target, Wawa, Giant, Restaurants and The New Iron Hill Tap House. Low taxes, great schools, all the conveniences and no HOA fees! Don't wait to call this fantastic house- HOME!
Location
State PA
County Chester
Area Uwchlan Twp (10333)
Zoning R10
Rooms
Other Rooms Dining Room, Primary Bedroom, Bedroom 2, Bedroom 3, Bedroom 4, Bedroom 5, Kitchen, Game Room, Family Room, Den, Basement, Mud Room, Office
Basement Full
Interior
Interior Features Carpet, Ceiling Fan(s), Dining Area, Family Room Off Kitchen, Floor Plan - Open, Formal/Separate Dining Room, Kitchen - Eat-In, Kitchen - Gourmet, Kitchen - Island, Recessed Lighting, Stall Shower, Tub Shower, Wainscotting, Walk-in Closet(s)
Hot Water Electric
Heating Heat Pump(s)
Cooling Central A/C
Flooring Hardwood, Carpet, Vinyl
Fireplaces Number 2
Fireplaces Type Gas/Propane, Wood, Stone
Equipment Built-In Microwave, Built-In Range, Dishwasher, Disposal, Oven - Double, Oven - Self Cleaning, Stainless Steel Appliances, Water Heater
Fireplace Y
Appliance Built-In Microwave, Built-In Range, Dishwasher, Disposal, Oven - Double, Oven - Self Cleaning, Stainless Steel Appliances, Water Heater
Heat Source Electric
Laundry Upper Floor
Exterior
Utilities Available Electric Available, Propane
Water Access N
View Park/Greenbelt
Roof Type Architectural Shingle
Accessibility Level Entry - Main
Garage N
Building
Story 2
Foundation Concrete Perimeter
Sewer Public Sewer
Water Public
Architectural Style Traditional
Level or Stories 2
Additional Building Above Grade, Below Grade
Structure Type Vaulted Ceilings
New Construction N
Schools
Elementary Schools Uwchlan Hills
Middle Schools Lionville
High Schools Downingtown High School East Campus
School District Downingtown Area
Others
Pets Allowed Y
Senior Community No
Tax ID 33-04K-0255
Ownership Fee Simple
SqFt Source Assessor
Acceptable Financing Cash, Conventional, VA
Horse Property N
Listing Terms Cash, Conventional, VA
Financing Cash,Conventional,VA
Special Listing Condition Standard
Pets Description No Pet Restrictions
Read Less Info
Want to know what your home might be worth? Contact us for a FREE valuation!

Our team is ready to help you sell your home for the highest possible price ASAP

Bought with Molly Light • RE/MAX Direct

"My job is to find and attract mastery-based agents to the office, protect the culture, and make sure everyone is happy! "







