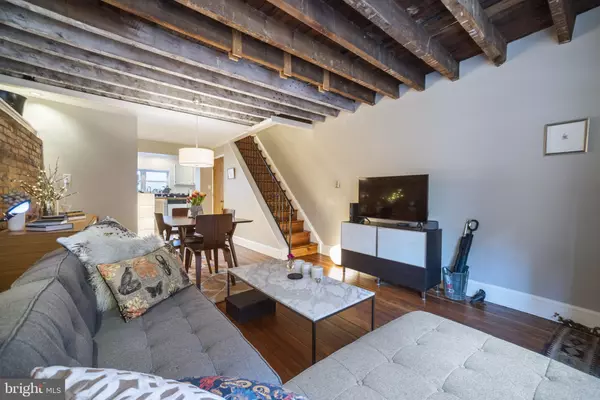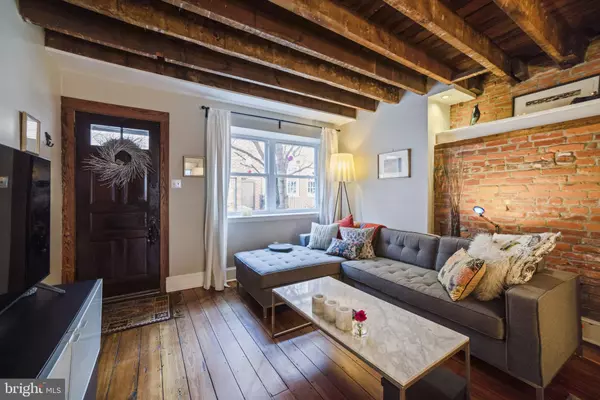$540,000
$465,000
16.1%For more information regarding the value of a property, please contact us for a free consultation.
3 Beds
2 Baths
1,500 SqFt
SOLD DATE : 04/29/2022
Key Details
Sold Price $540,000
Property Type Townhouse
Sub Type Interior Row/Townhouse
Listing Status Sold
Purchase Type For Sale
Square Footage 1,500 sqft
Price per Sqft $360
Subdivision Bella Vista
MLS Listing ID PAPH2088618
Sold Date 04/29/22
Style Other
Bedrooms 3
Full Baths 1
Half Baths 1
HOA Y/N N
Abv Grd Liv Area 1,500
Originating Board BRIGHT
Year Built 1915
Annual Tax Amount $4,728
Tax Year 2022
Lot Size 735 Sqft
Acres 0.02
Lot Dimensions 15.00 x 49.00
Property Description
Welcome home to 831 Kimball Street, located on a quaint tree-lined street in the heart of the bustling neighborhood of Bella Vista. A beautiful brick facade and stunning curb appeal warmly greet you as you enter this remarkable home. Enter into a spacious and chic living room featuring original hardwood floors, exposed ceiling beams and an exposed brick wall. The open floor plan allows for a dining area just off the very on-trend retro kitchen which features a breakfast bar area for additional prep space, a dishwasher, a gas stove, ample cabinet and countertop space, and two north facing windows in front of the kitchen sink. Just outside the kitchen is a patio with recently redone masonry walls, electric and water- perfect for outdoor relaxation, entertaining or container gardening. A brand new powder room with modern vanity and marble top with sconce lighting was added in 2021. Off of the kitchen is private alley access which leads to Kimball St for easy trash and recycling storage. The second floor features a spacious front bedroom with original hardwood floors, two south facing windows, one double closet with shelving and bar. The spacious, 3-piece, neutral tiled bath has a North facing window and a convenient linen closet. The third floor front bedroom is extra spacious with two full closets and south facing windows. The connecting 3rd bedroom has a North facing window, a built-in storage nook and a pass-through window to the staircase. The north facing window offers skyline views as well. The unfinished basement houses the laundry along with a utility sink. It also has the gas furnace (2015), gas hot water heater (2015), and full size washer and gas dryer. With a walk score of 97, youll be just steps away from the best restaurants, coffee shops and bars in the city. Youll be just steps to the Italian Market and Passyunk Avenue, and a few short blocks to Whole Foods, Sprouts, and the Broad Street Line for easy access to Center City and the stadiums. With a simple parking permit, convenient and abundant parking is located at the municipal parking lot at 8th and Kimball. Last, but certainly not least, take a look at the pics from Christmas on Kimball. Don't let this opportunity pass you by!
Location
State PA
County Philadelphia
Area 19147 (19147)
Zoning RSA5
Direction South
Rooms
Basement Full, Unfinished
Interior
Interior Features Built-Ins, Ceiling Fan(s), Combination Dining/Living, Exposed Beams, Tub Shower, Wood Floors
Hot Water Natural Gas
Heating Forced Air
Cooling Central A/C
Flooring Hardwood
Heat Source Natural Gas
Laundry Basement
Exterior
Water Access N
View City
Accessibility None
Garage N
Building
Story 3
Foundation Other
Sewer Public Sewer
Water Public
Architectural Style Other
Level or Stories 3
Additional Building Above Grade, Below Grade
New Construction N
Schools
School District The School District Of Philadelphia
Others
Senior Community No
Tax ID 021101000
Ownership Fee Simple
SqFt Source Assessor
Special Listing Condition Standard
Read Less Info
Want to know what your home might be worth? Contact us for a FREE valuation!

Our team is ready to help you sell your home for the highest possible price ASAP

Bought with Laura E Seaman • Coldwell Banker Realty

"My job is to find and attract mastery-based agents to the office, protect the culture, and make sure everyone is happy! "







