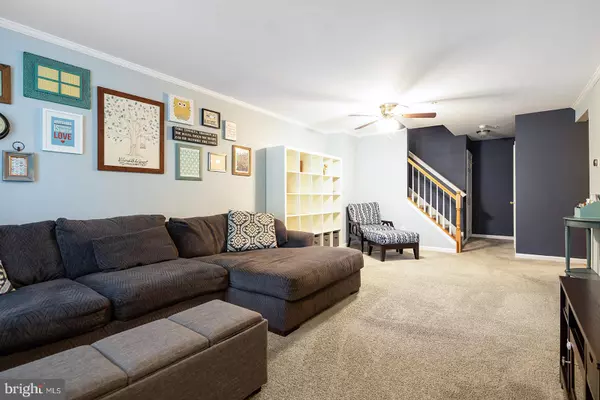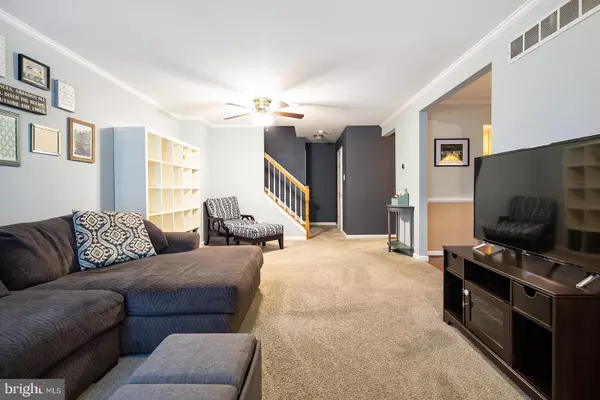$266,000
$266,000
For more information regarding the value of a property, please contact us for a free consultation.
2 Beds
3 Baths
1,380 SqFt
SOLD DATE : 05/14/2021
Key Details
Sold Price $266,000
Property Type Townhouse
Sub Type Interior Row/Townhouse
Listing Status Sold
Purchase Type For Sale
Square Footage 1,380 sqft
Price per Sqft $192
Subdivision Kimberton Greene
MLS Listing ID PACT531940
Sold Date 05/14/21
Style Colonial
Bedrooms 2
Full Baths 2
Half Baths 1
HOA Fees $255/mo
HOA Y/N Y
Abv Grd Liv Area 1,380
Originating Board BRIGHT
Year Built 2000
Annual Tax Amount $4,412
Tax Year 2020
Lot Size 0.258 Acres
Acres 0.26
Lot Dimensions 0.00 x 0.00
Property Description
Welcome home to this beautifully maintained 3-story townhouse in a quiet cul-de-sac at Mews at Kimberton Greene. Upon entry you'll find a spacious carpeted living room with coat closet, ceiling fan, and crown molding, which leads into the formal dining room with gorgeous flooring and sliding door to the patio with privacy fence. The kitchen features gas cooking, built-in microwave, pantry closet, and counter window to the dining room for lots of light! The main floor also includes a powder room. Upstairs, you'll find a large master bedroom with ensuite bath and two closets, one is a walk-in. There's also a spacious second bedroom, full hall bath, and separate laundry room. The basement is fully finished and offers tons of potential for play area, office space, family/game room, storage, you choose! The home includes 1 assigned parking space and plenty of additional parking in the lot. It also has had many recent updates, including newer carpet on 1st/2nd floors, newer HVAC system and hot water heater, and cosmetically refreshed bathrooms. Included in the low monthly HOA fee is common area maintenance including landscaping, snow removal, and trash/recycling removal, and fun family amenities including clubhouse, pool, playground, and tennis courts. Don't miss out, call today and schedule your showing before it's gone!
Location
State PA
County Chester
Area East Pikeland Twp (10326)
Zoning R3
Rooms
Other Rooms Living Room, Dining Room, Primary Bedroom, Bedroom 2, Kitchen, Basement, Laundry, Bathroom 2, Primary Bathroom, Half Bath
Basement Full, Fully Finished, Heated, Sump Pump
Interior
Interior Features Carpet, Ceiling Fan(s), Chair Railings, Crown Moldings, Floor Plan - Traditional, Formal/Separate Dining Room, Pantry, Primary Bath(s), Recessed Lighting, Sprinkler System, Tub Shower, Walk-in Closet(s)
Hot Water Natural Gas
Heating Forced Air
Cooling Central A/C
Flooring Carpet, Ceramic Tile, Wood
Equipment Built-In Microwave, Dishwasher, Oven/Range - Gas, Dryer, Washer, Refrigerator
Fireplace N
Appliance Built-In Microwave, Dishwasher, Oven/Range - Gas, Dryer, Washer, Refrigerator
Heat Source Natural Gas
Laundry Upper Floor, Dryer In Unit, Washer In Unit
Exterior
Exterior Feature Patio(s)
Parking On Site 1
Amenities Available Club House, Pool - Outdoor, Tot Lots/Playground, Tennis Courts
Water Access N
Accessibility None
Porch Patio(s)
Garage N
Building
Lot Description Cul-de-sac, Front Yard, Trees/Wooded
Story 2
Sewer Public Sewer
Water Public
Architectural Style Colonial
Level or Stories 2
Additional Building Above Grade, Below Grade
New Construction N
Schools
School District Phoenixville Area
Others
HOA Fee Include Common Area Maintenance,Snow Removal,Trash
Senior Community No
Tax ID 26-02 -0504
Ownership Fee Simple
SqFt Source Assessor
Acceptable Financing Cash, Conventional, FHA, VA
Listing Terms Cash, Conventional, FHA, VA
Financing Cash,Conventional,FHA,VA
Special Listing Condition Standard
Read Less Info
Want to know what your home might be worth? Contact us for a FREE valuation!

Our team is ready to help you sell your home for the highest possible price ASAP

Bought with Sara Blevins • Coldwell Banker Realty

"My job is to find and attract mastery-based agents to the office, protect the culture, and make sure everyone is happy! "







