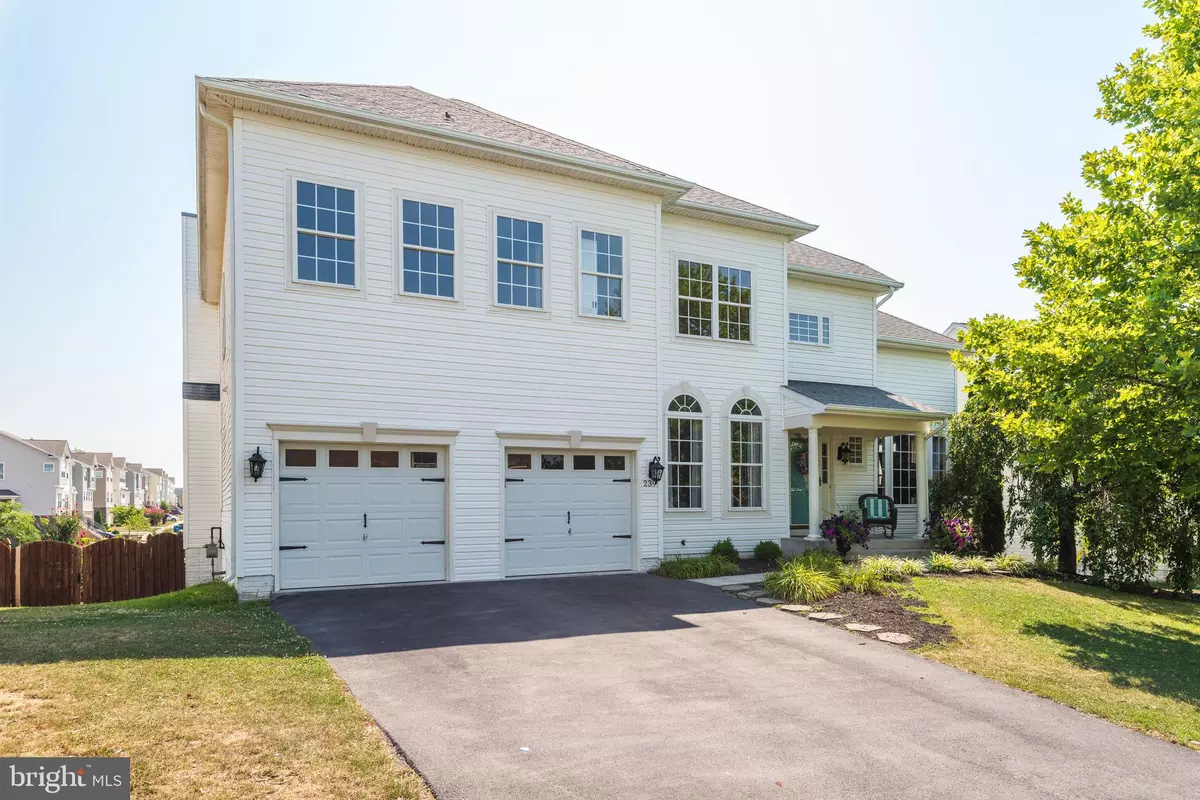$590,000
$600,000
1.7%For more information regarding the value of a property, please contact us for a free consultation.
5 Beds
5 Baths
4,898 SqFt
SOLD DATE : 10/05/2021
Key Details
Sold Price $590,000
Property Type Single Family Home
Sub Type Detached
Listing Status Sold
Purchase Type For Sale
Square Footage 4,898 sqft
Price per Sqft $120
Subdivision Fieldstone
MLS Listing ID VAFV2000654
Sold Date 10/05/21
Style Colonial
Bedrooms 5
Full Baths 4
Half Baths 1
HOA Fees $42/mo
HOA Y/N Y
Abv Grd Liv Area 3,813
Originating Board BRIGHT
Year Built 2005
Annual Tax Amount $2,965
Tax Year 2021
Lot Size 0.290 Acres
Acres 0.29
Property Description
KICKOUT OFFERS WELCOME! This beautiful home boasts over 5500 sq. ft, 5 bedrooms, 5 baths! The entire main level has Eucalyptus hardwood floors in a mocha finish! The top level and the basement both sport waterproof vinyl plank flooring! Upon entering the beautiful 2-story foyer with thick crown moulding, shadow box moldings and gorgeous wrought iron Chandelier, your living room with cathedral ceilings is on your right, and a private home office with French doors is on your left. Continuing through the foyer, you pass through the grand Rotunda that leads to the large Dining room with a wall of windows, crown moulding and chair rail. The beautifully appointed kitchen is to the left with Granite Countertops, white outer cabinets, a massive center island in navy blue, Double Ovens, Gas Cooktop, large farm sink, vegetable sink, all perfect for entertaining. Next you will find your large family room with 11-foot ceilings, gas fireplace and French doors that lead out to the 16x16 timberteck deck with beautiful trex railing system! The main level is rounded out with a powder room that is newly renovated, and a large mudroom off the garage! You can choose one of two staircases with upgraded iron balusters to head upstairs to the 4 bedrooms! The waterproof vinyl plank flooring on the bedroom level is brand new! 2 bedrooms share a large Buddy Bath with double sinks and a separate tub and toilet room! One bedroom is a Princess Suite with large private bath! The laundry room is also upstairs on the bedroom level! It has a built in shelving unit as well as a cabinet system with clothes hanging bar! The massive Master Suite offers a sitting room, 2 large walk-in closets, and a master bath with a jetted tub, separate shower, separate His and Her sink stations, and a private toilet room! Let's talk about the finished basement! First, you enter a huge, open space that is perfect for entertaining large crowds or anything else you can dream up! This space has French doors that lead out to a wonderful back yard that is completely enclosed with a 6 foot fence! The 5th bedroom is also found in the basement and has a large walk-in closet and full bath that can be accessed from the bedroom or the Game Room. There is also tons of storage space in this basement, and there is still room for a home gym! This home has a New Heat Pump and A/C unit! HOA fees are $42 per month and include trash removal once a week. Call now for your private showing!
Location
State VA
County Frederick
Zoning RP
Rooms
Basement Connecting Stairway, Full, Fully Finished, Heated, Improved, Interior Access, Outside Entrance, Rear Entrance, Walkout Level, Windows
Interior
Interior Features Additional Stairway, Attic, Breakfast Area, Built-Ins, Ceiling Fan(s), Chair Railings, Crown Moldings, Dining Area, Family Room Off Kitchen, Floor Plan - Traditional, Formal/Separate Dining Room, Kitchen - Eat-In, Kitchen - Gourmet, Kitchen - Island, Kitchen - Table Space, Pantry, Primary Bath(s), Recessed Lighting, Soaking Tub, Stall Shower, Tub Shower, Upgraded Countertops, Walk-in Closet(s), Wood Floors
Hot Water Natural Gas
Heating Forced Air
Cooling Ceiling Fan(s), Central A/C
Flooring Hardwood
Fireplaces Number 1
Fireplaces Type Fireplace - Glass Doors, Gas/Propane, Mantel(s)
Equipment Built-In Microwave, Cooktop, Dishwasher, Disposal, Dryer, Icemaker, Microwave, Oven - Double, Oven - Wall, Refrigerator, Washer, Water Dispenser, Water Heater
Fireplace Y
Appliance Built-In Microwave, Cooktop, Dishwasher, Disposal, Dryer, Icemaker, Microwave, Oven - Double, Oven - Wall, Refrigerator, Washer, Water Dispenser, Water Heater
Heat Source Natural Gas
Laundry Dryer In Unit, Has Laundry, Hookup, Upper Floor, Washer In Unit
Exterior
Exterior Feature Deck(s)
Parking Features Additional Storage Area, Built In, Covered Parking, Garage - Front Entry, Garage Door Opener, Inside Access, Oversized
Garage Spaces 2.0
Fence Rear
Water Access N
View Panoramic, Scenic Vista
Accessibility Other
Porch Deck(s)
Attached Garage 2
Total Parking Spaces 2
Garage Y
Building
Story 3
Sewer Public Sewer
Water Public
Architectural Style Colonial
Level or Stories 3
Additional Building Above Grade, Below Grade
New Construction N
Schools
School District Frederick County Public Schools
Others
Senior Community No
Tax ID 55G 5 1 33
Ownership Fee Simple
SqFt Source Assessor
Special Listing Condition Standard
Read Less Info
Want to know what your home might be worth? Contact us for a FREE valuation!

Our team is ready to help you sell your home for the highest possible price ASAP

Bought with Kevin E LaRue • Century 21 Redwood Realty
"My job is to find and attract mastery-based agents to the office, protect the culture, and make sure everyone is happy! "







