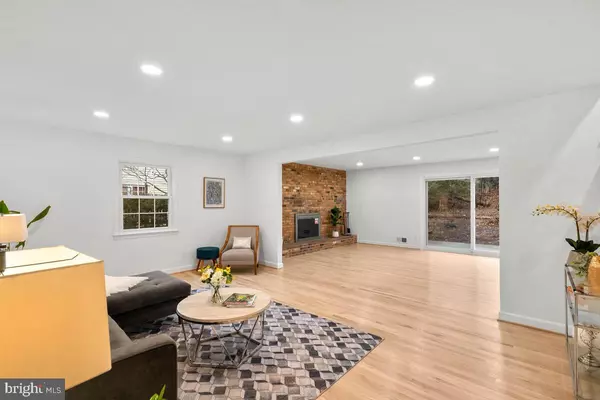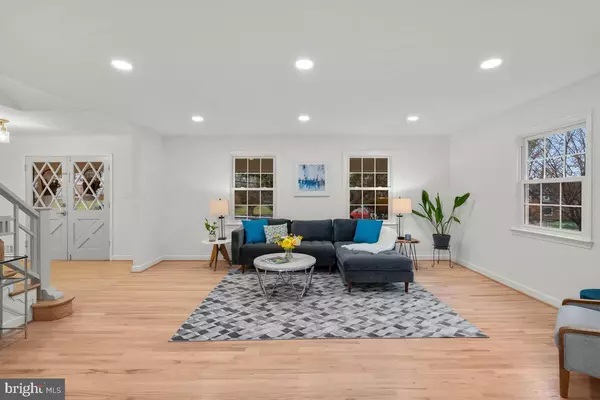$879,000
$850,000
3.4%For more information regarding the value of a property, please contact us for a free consultation.
5 Beds
3 Baths
3,171 SqFt
SOLD DATE : 03/03/2022
Key Details
Sold Price $879,000
Property Type Single Family Home
Sub Type Detached
Listing Status Sold
Purchase Type For Sale
Square Footage 3,171 sqft
Price per Sqft $277
Subdivision Camelot
MLS Listing ID VAFX2039086
Sold Date 03/03/22
Style Colonial
Bedrooms 5
Full Baths 2
Half Baths 1
HOA Y/N N
Abv Grd Liv Area 2,436
Originating Board BRIGHT
Year Built 1967
Annual Tax Amount $8,216
Tax Year 2021
Lot Size 0.349 Acres
Acres 0.35
Property Description
This ideally located 5 bedroom Camelot colonial has gone through a stunning top to bottom renovation! The seller intended to live in the home, so great care was taken with renovations - and no expense was spared! Step into the newly remodeled mainlevel and enjoy the light filled foyer, dining and two living areas - one with a statement brick fireplace. Gorgeous refinished red oak hardwood floors adorn the upper and main levels. A new foyer closet was created, and new recessed lighting (with interchangeable cool/warm options) and new light fixtures were added throughout to create a warm and welcoming feeling for the home. Kitchen updates include new luxury vinyl plank flooring and granite countertops to bring it up to date. There is a mud/laundry room with a utility sink between the kitchen and two-car garage and can also be accessed from a back door. Walk out to the large backyard, that backs to the local elementary school (yet still set back and tree-lined for privacy), and enjoy warm days on the new patio. Dead trees and stumps have been removed, creating a blank canvas for the new owner to create the backyard of their dreams with plenty of room for gardens and play areas. The upper level has 5 bedrooms - every room has been painted, all doors and outlets have been replaced, and lights have been added. The two full bathrooms on this level have been nicely updated, including double vanities. The basement level was recently framed and drywalled, adding additional living space and an ample storage room to the home. There is even a bathroom space ready for your design. You cant beat the beautiful, tree-lined Camelot neighborhood! The home is within walking distance to the elementary school, walking/biking trails, and the community pool. Easy access to 495, Inova Hospital, Mosaic District, Dunn Loring Metro and more. Dont miss out - it is a dream home!
Location
State VA
County Fairfax
Zoning 120
Direction East
Rooms
Basement Daylight, Partial, Improved, Outside Entrance, Partially Finished, Rear Entrance, Walkout Level
Interior
Interior Features Ceiling Fan(s), Kitchen - Table Space, Wood Floors, Breakfast Area, Floor Plan - Open, Kitchen - Eat-In, Recessed Lighting, Tub Shower, Upgraded Countertops
Hot Water Natural Gas
Heating Forced Air
Cooling Central A/C
Flooring Hardwood, Luxury Vinyl Plank
Fireplaces Number 1
Fireplaces Type Wood
Equipment Cooktop, Dishwasher, Disposal, Oven - Double, Refrigerator, Washer - Front Loading, Water Heater, Dryer - Front Loading
Furnishings No
Fireplace Y
Window Features Energy Efficient,Double Pane
Appliance Cooktop, Dishwasher, Disposal, Oven - Double, Refrigerator, Washer - Front Loading, Water Heater, Dryer - Front Loading
Heat Source Natural Gas
Laundry Main Floor
Exterior
Exterior Feature Porch(es)
Parking Features Garage - Front Entry, Garage Door Opener
Garage Spaces 4.0
Fence Chain Link
Utilities Available Electric Available
Water Access N
Roof Type Shingle
Street Surface Black Top,Paved
Accessibility None
Porch Porch(es)
Road Frontage City/County
Attached Garage 2
Total Parking Spaces 4
Garage Y
Building
Lot Description Front Yard, Landscaping, Rear Yard
Story 3
Foundation Block
Sewer Public Sewer
Water Public
Architectural Style Colonial
Level or Stories 3
Additional Building Above Grade, Below Grade
New Construction N
Schools
Elementary Schools Camelot
Middle Schools Luther Jackson
High Schools Falls Church
School District Fairfax County Public Schools
Others
Pets Allowed Y
Senior Community No
Tax ID 0594 14010002
Ownership Fee Simple
SqFt Source Assessor
Acceptable Financing Cash, Conventional, FHA, VA
Horse Property N
Listing Terms Cash, Conventional, FHA, VA
Financing Cash,Conventional,FHA,VA
Special Listing Condition Standard
Pets Allowed No Pet Restrictions
Read Less Info
Want to know what your home might be worth? Contact us for a FREE valuation!

Our team is ready to help you sell your home for the highest possible price ASAP

Bought with Celeste Katz • Keller Williams Realty
"My job is to find and attract mastery-based agents to the office, protect the culture, and make sure everyone is happy! "







