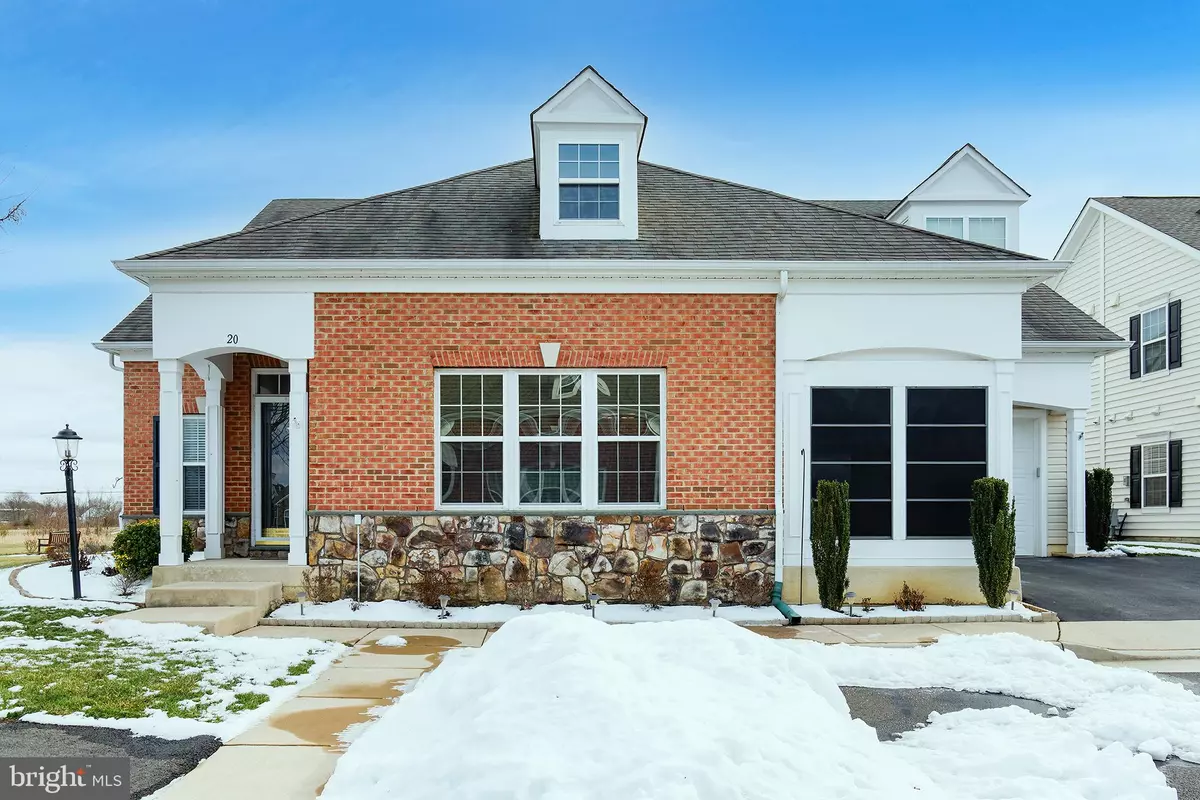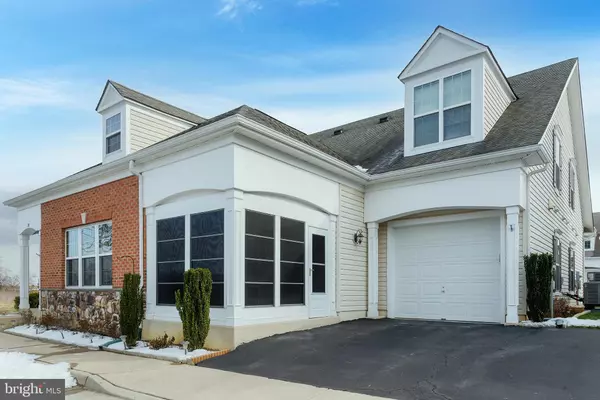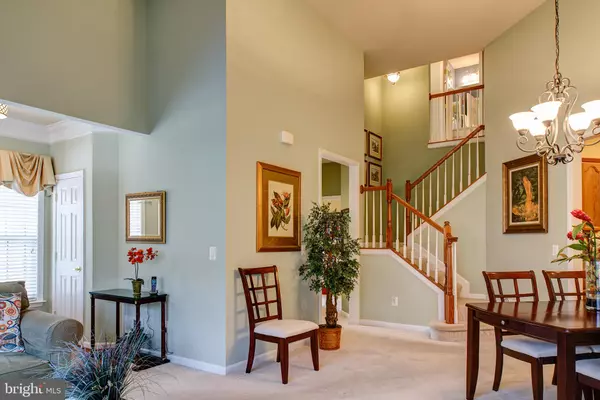$420,000
$385,000
9.1%For more information regarding the value of a property, please contact us for a free consultation.
3 Beds
3 Baths
2,130 SqFt
SOLD DATE : 02/28/2022
Key Details
Sold Price $420,000
Property Type Single Family Home
Sub Type Twin/Semi-Detached
Listing Status Sold
Purchase Type For Sale
Square Footage 2,130 sqft
Price per Sqft $197
Subdivision Heritage Highlands
MLS Listing ID VALO2016362
Sold Date 02/28/22
Style Colonial,Traditional
Bedrooms 3
Full Baths 2
Half Baths 1
HOA Fees $125/mo
HOA Y/N Y
Abv Grd Liv Area 2,130
Originating Board BRIGHT
Year Built 2008
Annual Tax Amount $3,681
Tax Year 2021
Lot Size 4,356 Sqft
Acres 0.1
Property Description
Open house canceled! Home is sold.
Reach out if youre still interested in this neighborhood. Welcome home to Heritage Highlands, Lovettsville's premier 55+ Active Adult Community. (Check association for possible 45+ situation) You will LOVE this beautiful home, well maintained by the original owners. Main level living includes living and dining area w/open soaring ceiling, Owners suite w/walk-in and lux bath with custom walk-in jacuzzi tub and sep shower. Kitchen features corian, stainless appl & tile backsplash plus breakfast area. Enjoy all the seasons from your enclosed porch. Main level office/bedroom (has closet). Upstairs you'll find bedroom, large bonus room (can be 4th bedroom w/closet), extra storage and full bath. You'll love the peaceful surroundings as this home is tucked away overlooking common area and walking path. Deep one-car garage and extra-wide driveway suitable for two cars. Excellent location just outside of town and close to commuter routes.
Location
State VA
County Loudoun
Zoning 03
Rooms
Other Rooms Living Room, Dining Room, Primary Bedroom, Bedroom 2, Bedroom 3, Kitchen, Breakfast Room, Office, Bathroom 2, Primary Bathroom, Half Bath
Main Level Bedrooms 1
Interior
Interior Features Breakfast Area, Carpet, Ceiling Fan(s), Combination Dining/Living, Dining Area, Entry Level Bedroom, Floor Plan - Open, Floor Plan - Traditional, Soaking Tub, Stall Shower, Tub Shower, Walk-in Closet(s), Window Treatments, Wood Floors
Hot Water Electric
Heating Heat Pump - Electric BackUp
Cooling Central A/C
Flooring Carpet, Hardwood, Ceramic Tile
Fireplaces Number 1
Equipment Built-In Microwave, Built-In Range, Dishwasher, Disposal, Dryer, Dryer - Electric, Icemaker, Oven/Range - Electric, Refrigerator, Washer
Fireplace Y
Appliance Built-In Microwave, Built-In Range, Dishwasher, Disposal, Dryer, Dryer - Electric, Icemaker, Oven/Range - Electric, Refrigerator, Washer
Heat Source Electric
Exterior
Parking Features Garage Door Opener
Garage Spaces 3.0
Water Access N
Roof Type Shingle
Accessibility None, Grab Bars Mod
Attached Garage 1
Total Parking Spaces 3
Garage Y
Building
Story 2
Foundation Slab
Sewer Public Sewer
Water Public
Architectural Style Colonial, Traditional
Level or Stories 2
Additional Building Above Grade, Below Grade
New Construction N
Schools
School District Loudoun County Public Schools
Others
Senior Community Yes
Age Restriction 55
Tax ID 370191009000
Ownership Fee Simple
SqFt Source Assessor
Special Listing Condition Standard
Read Less Info
Want to know what your home might be worth? Contact us for a FREE valuation!

Our team is ready to help you sell your home for the highest possible price ASAP

Bought with Carolyn A Young • RE/MAX 1st Realty
"My job is to find and attract mastery-based agents to the office, protect the culture, and make sure everyone is happy! "







