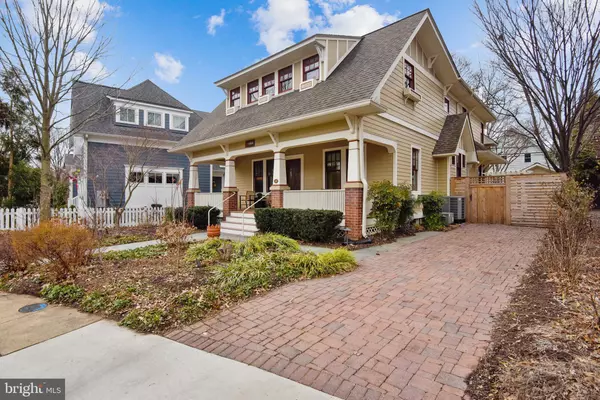$2,015,000
$1,875,000
7.5%For more information regarding the value of a property, please contact us for a free consultation.
4 Beds
4 Baths
3,540 SqFt
SOLD DATE : 03/17/2022
Key Details
Sold Price $2,015,000
Property Type Single Family Home
Sub Type Detached
Listing Status Sold
Purchase Type For Sale
Square Footage 3,540 sqft
Price per Sqft $569
Subdivision Lyon Village
MLS Listing ID VAAR2011234
Sold Date 03/17/22
Style Craftsman
Bedrooms 4
Full Baths 3
Half Baths 1
HOA Y/N N
Abv Grd Liv Area 2,740
Originating Board BRIGHT
Year Built 1939
Annual Tax Amount $17,026
Tax Year 2021
Lot Size 5,216 Sqft
Acres 0.12
Property Description
The spacious front porch beckons as you approach this classic Craftsman style home in historic Lyon Village. Imagine yourself reading the morning news or enjoying an evening with friends al fresco. Take note of the densely-landscaped front yard - no mowing needed - which is thoughtfully planted with dogwoods, hydrangeas, hostas, Solomon's seal and violets, infusing it with color across the growing seasons.
Walking into this well-crafted residence is like stepping back in time, but with all of the modern conveniences. As you enter you immediately appreciate the open floor plan with a view that extends through to the rear of the house. The living room provides an intimate area to entertain, and the gas fireplace with custom tile surround is flanked by built-in bookcases. Just beyond is the light-filled, skylit dining room. A butlers pantry includes a wine refrigerator and wet bar, and easily services both the front and rear of the home. The kitchen addition is spectacular with wide plank floors, custom cabinetry, Electrolux cooktop, double oven, refrigerator drawers, warming oven and Liebherr refrigerator. The breakfast bar with period-style pendant lighting separates the kitchen from the inviting family room. Two gracious sized bedrooms and a stunning full bath with custom mosaic tile in the shower and heated floors complete this level.
On the second floor, you will appreciate the open concept at the top of the stairs, which can serve as a second family room and office area. Two bedrooms are located on this level. A large hall bath accesses a generous custom closet. The closet easily converts into a fifth bedroom. A small deck is your private sanctuary. And speaking of sanctuaries, youll love the primary suite. It is spacious and features a vaulted ceiling, two-way gas fireplace and wide plank floors. The primary bath includes a luxurious soaking tub, heated limestone floor, and separate steam shower with beautiful tilework.
The walk-out lower level awaits your creativity offering opportunities for a finished playroom, office space, gym or extra storage - the possibilities are endless. And a half bath has already been added.
The rear garden patio is a peaceful retreat from the days activities. Climbing hydrangea, lenten rose, epimedium, eastern redbuds, crape myrtle and sweetbay magnolias accent a bluestone patio and enchanting koi pond with a bubbling fountain. A renovated one-car garage with custom doors and electricity is perfect for an extra vehicle or home and garden workshop.
This location has it all. You are minutes to downtown DC, Georgetown and the airport. Easy pedestrian access to both Courthouse and Clarendon metro stations make this a commuter's dream. Premier shopping and restaurants in Clarendon abound within five blocks of your front door. Walk to Whole Foods for a quick grocery run or head to Lyon Village Park for tennis, basketball, and a playground. This is a rare opportunity to own a fully-renovated home in an established community with prime access to the very best that our capital region offers.
Location
State VA
County Arlington
Zoning R-6
Direction Northeast
Rooms
Other Rooms Living Room, Dining Room, Primary Bedroom, Bedroom 2, Bedroom 3, Bedroom 4, Kitchen, Family Room, Exercise Room, Laundry, Office, Storage Room, Bathroom 2, Hobby Room, Primary Bathroom, Half Bath
Basement Other, Daylight, Partial, Outside Entrance, Sump Pump, Walkout Stairs, Water Proofing System, Partially Finished, Partial
Main Level Bedrooms 2
Interior
Interior Features Breakfast Area, Built-Ins, Butlers Pantry, Ceiling Fan(s), Crown Moldings, Entry Level Bedroom, Family Room Off Kitchen, Floor Plan - Open, Kitchen - Eat-In, Kitchen - Gourmet, Kitchen - Island, Kitchen - Table Space, Primary Bath(s), Recessed Lighting, Skylight(s), Upgraded Countertops, Walk-in Closet(s), Window Treatments, Wood Floors, Exposed Beams, Pantry, Wine Storage
Hot Water Natural Gas
Heating Hot Water
Cooling Central A/C, Ceiling Fan(s), Programmable Thermostat
Flooring Hardwood, Ceramic Tile
Fireplaces Number 2
Fireplaces Type Mantel(s), Fireplace - Glass Doors, Gas/Propane
Equipment Built-In Microwave, Dishwasher, Disposal, Dryer, Exhaust Fan, Icemaker, Oven - Double, Oven - Wall, Oven/Range - Gas, Range Hood, Refrigerator, Six Burner Stove, Stainless Steel Appliances, Washer, Water Dispenser, Water Heater - High-Efficiency
Fireplace Y
Window Features Double Pane,Energy Efficient,Screens,Skylights
Appliance Built-In Microwave, Dishwasher, Disposal, Dryer, Exhaust Fan, Icemaker, Oven - Double, Oven - Wall, Oven/Range - Gas, Range Hood, Refrigerator, Six Burner Stove, Stainless Steel Appliances, Washer, Water Dispenser, Water Heater - High-Efficiency
Heat Source Natural Gas
Laundry Upper Floor
Exterior
Exterior Feature Patio(s), Porch(es)
Parking Features Garage - Front Entry
Garage Spaces 1.0
Fence Decorative, Rear, Wood
Water Access N
Accessibility None
Porch Patio(s), Porch(es)
Total Parking Spaces 1
Garage Y
Building
Lot Description Landscaping, Rear Yard
Story 3
Foundation Block
Sewer Public Sewer
Water Public
Architectural Style Craftsman
Level or Stories 3
Additional Building Above Grade, Below Grade
Structure Type Dry Wall
New Construction N
Schools
Elementary Schools Innovation
Middle Schools Dorothy Hamm
High Schools Washington-Liberty
School District Arlington County Public Schools
Others
Senior Community No
Tax ID 15-052-018
Ownership Fee Simple
SqFt Source Assessor
Special Listing Condition Standard
Read Less Info
Want to know what your home might be worth? Contact us for a FREE valuation!

Our team is ready to help you sell your home for the highest possible price ASAP

Bought with Margaret A Simpson • Long & Foster Real Estate, Inc.
"My job is to find and attract mastery-based agents to the office, protect the culture, and make sure everyone is happy! "







