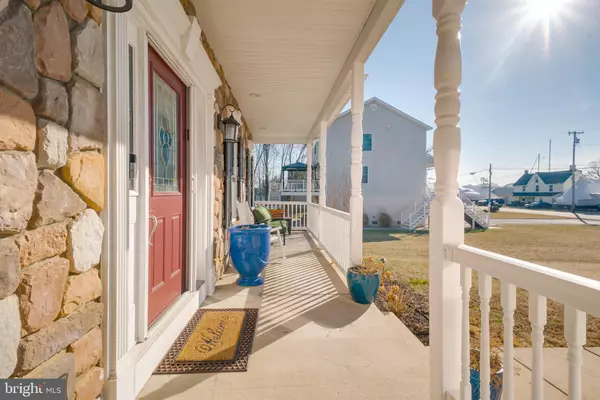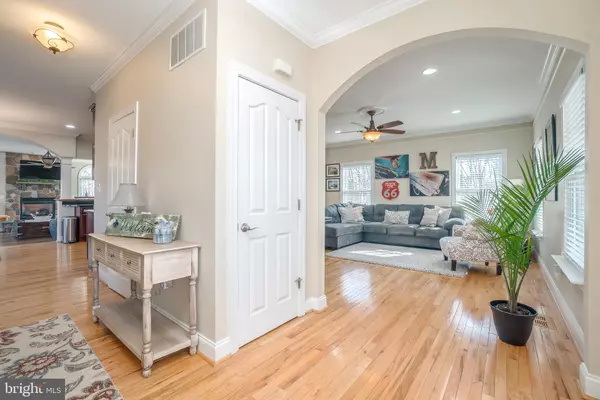$496,000
$479,000
3.5%For more information regarding the value of a property, please contact us for a free consultation.
4 Beds
3 Baths
2,412 SqFt
SOLD DATE : 06/04/2021
Key Details
Sold Price $496,000
Property Type Single Family Home
Sub Type Detached
Listing Status Sold
Purchase Type For Sale
Square Footage 2,412 sqft
Price per Sqft $205
Subdivision None Available
MLS Listing ID MDBC521778
Sold Date 06/04/21
Style Colonial
Bedrooms 4
Full Baths 2
Half Baths 1
HOA Y/N N
Abv Grd Liv Area 2,412
Originating Board BRIGHT
Year Built 2008
Annual Tax Amount $6,225
Tax Year 2021
Lot Size 0.545 Acres
Acres 0.54
Lot Dimensions 3.00 x
Property Description
Now Available. Previous Buyer Fell Through. Individual Showing Start After The 3/24 Open House From 5pm To 7pm. Enjoy Beautiful Sunsets & Water Views From From Your Master Balcony In This Spacious 4 Bedroom 2.5+ Bath Stone & Vinyl Colonial With 2 Car Detached Garage, Wrap Around Covered Front Porch In Water Oriented Community Of Bowleys Quarters. Main Level Showcases Foyer With Hardwood Floor And Crown Molding, Powder Room With Hardwood Floor, Living Room With Hardwood Floor, Crown Molding, Ceiling Fan, Recessed Lights And Archway Leading To The Formal Dining Room With Gleaming Hardwood Floor, Chair Rail, Wainscoting, Crown Molding And Palladian Window, Well Appointed Gourmet Kitchen With Hardwood Floor, Updated Black Stainless Steel Appliances, 5 Burner Gas / Propane Stove With Convection Oven, Built-In Microwave, Side By Side Refrigerator With Freezer Chest And Water & Ice Dispenser, Dishwasher, Upgraded Granite Countertops, 42" Cabinets, Crown Molding, Accent Lights Above Cabinets, Recessed Lights, Table Space And Access The Side Porch / Yard As Well As Step Down Into The Expansive Family Room With Engineered Hardwood Floor, Ceiling Fan, Crown Molding, Accent Lights, Recessed Lights, Palladian Window, And Stone Gas Fireplace. Upper Level Features Master Suite With Hardwood Floor, Vaulted Ceiling, Recessed Lights, Ceiling Fan, Double Door Entry, Built-Ins, French Door Access To The Master Balcony / 14x5 Composite Deck With Vinyl Railings, Master Bath With Double Vanity, Vaulted Ceiling, Crown Molding, Recessed Lights, 2 Person Jetted Corner Soaking Tub, Separate Shower, Ceramic Tile Floor And Surround And Huge Walk-In Closet, Bedroom 2 With Ceiling Fan, Hardwood Floor And Double Door Closet, Bedroom 3 With Ceiling Fan, Hardwood Floor And Double Door Closet, 4th Bedroom With Ceiling Fan And Hardwood Floor, Upper Level Laundry With Front Loading Washer & Dryer, Linen Closet And Full Hall Bath With Soaking Tub And Ceramic Tile Floor And Ceramic Surround. Expansive Lower Level Has Ample Space For Rooms, Windows, Walk Up Access And 3 Piece Rough-In Plumbing All Ready For Your Finishing Touches. The Exterior Also Offers A 18 x 25 Paver Patio With Paver Retaining Wall, Professional Landscaping, Architectural Shingle Roof, Concrete Sidewalks, Asphalt Driveway With Parking For 6+ In Addition To The 2 Car Detached Garage, 16 x 20 Shed (As-Is) With Drive-In Barn Doors All Backing To Trees. This Is A Rarely Available Residence With Tons Of Living Space On A Corner Lot. Convenient To Waterfront Dining & Entertainment, Marinas, Shopping, 43 & 95. THIS IS A MUST SEE!!!
Location
State MD
County Baltimore
Zoning R
Rooms
Other Rooms Living Room, Dining Room, Primary Bedroom, Bedroom 2, Bedroom 3, Bedroom 4, Kitchen, Family Room, Basement, Foyer, Primary Bathroom, Full Bath, Half Bath
Basement Daylight, Partial, Full, Interior Access, Outside Entrance, Side Entrance, Space For Rooms, Unfinished, Walkout Stairs, Windows, Rough Bath Plumb
Interior
Interior Features Ceiling Fan(s), Chair Railings, Combination Kitchen/Dining, Crown Moldings, Dining Area, Family Room Off Kitchen, Floor Plan - Open, Formal/Separate Dining Room, Kitchen - Eat-In, Kitchen - Gourmet, Kitchen - Table Space, Primary Bath(s), Soaking Tub, Upgraded Countertops, Wainscotting, Walk-in Closet(s), WhirlPool/HotTub, Wood Floors
Hot Water 60+ Gallon Tank, Electric
Heating Heat Pump(s)
Cooling Central A/C, Ceiling Fan(s)
Flooring Hardwood, Ceramic Tile
Fireplaces Number 1
Fireplaces Type Gas/Propane
Equipment Built-In Microwave, Dishwasher, Disposal, Dryer - Electric, Dryer - Front Loading, Icemaker, Oven/Range - Gas, Refrigerator, Stainless Steel Appliances, Washer - Front Loading, Water Heater, Water Dispenser, Oven - Self Cleaning
Fireplace Y
Window Features Palladian,Double Pane,Vinyl Clad
Appliance Built-In Microwave, Dishwasher, Disposal, Dryer - Electric, Dryer - Front Loading, Icemaker, Oven/Range - Gas, Refrigerator, Stainless Steel Appliances, Washer - Front Loading, Water Heater, Water Dispenser, Oven - Self Cleaning
Heat Source Electric
Laundry Dryer In Unit, Has Laundry, Upper Floor, Washer In Unit
Exterior
Exterior Feature Balcony, Patio(s), Porch(es), Wrap Around
Garage Garage Door Opener
Garage Spaces 8.0
Waterfront N
Water Access N
View Water, Trees/Woods, Garden/Lawn
Roof Type Architectural Shingle
Accessibility None
Porch Balcony, Patio(s), Porch(es), Wrap Around
Total Parking Spaces 8
Garage Y
Building
Story 3
Sewer Public Sewer, Grinder Pump
Water Public
Architectural Style Colonial
Level or Stories 3
Additional Building Above Grade, Below Grade
Structure Type Vaulted Ceilings
New Construction N
Schools
School District Baltimore County Public Schools
Others
Senior Community No
Tax ID 04152500000779
Ownership Fee Simple
SqFt Source Assessor
Special Listing Condition Standard
Read Less Info
Want to know what your home might be worth? Contact us for a FREE valuation!

Our team is ready to help you sell your home for the highest possible price ASAP

Bought with Julie A King-Schulz • RE/MAX Components

"My job is to find and attract mastery-based agents to the office, protect the culture, and make sure everyone is happy! "







