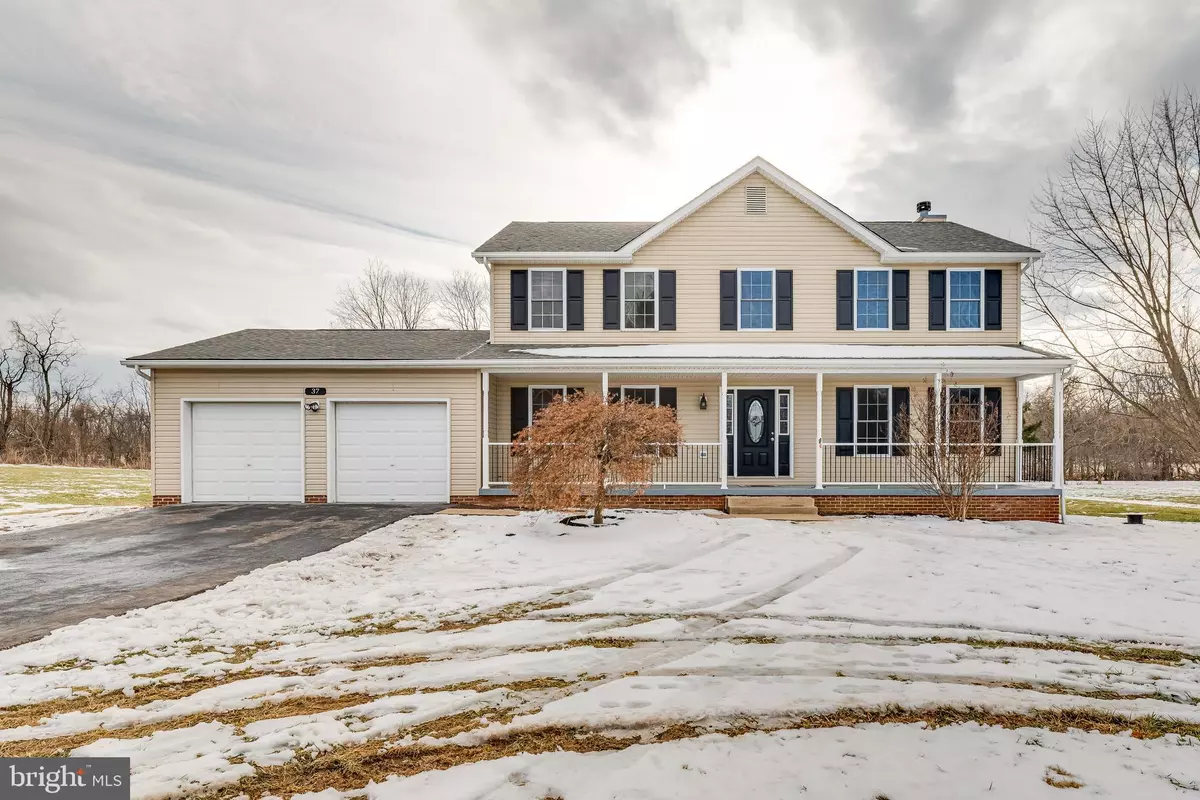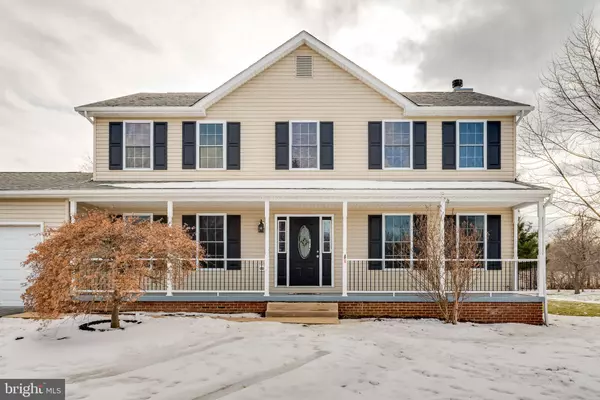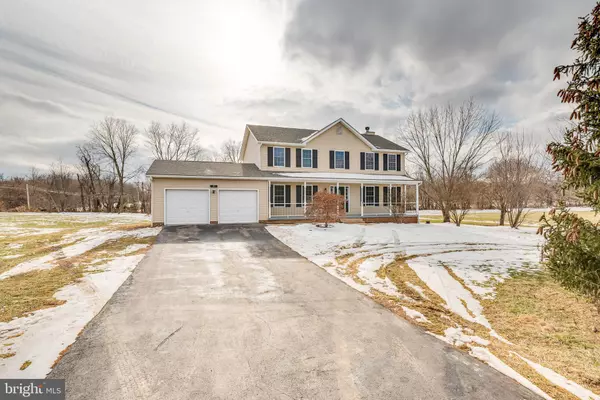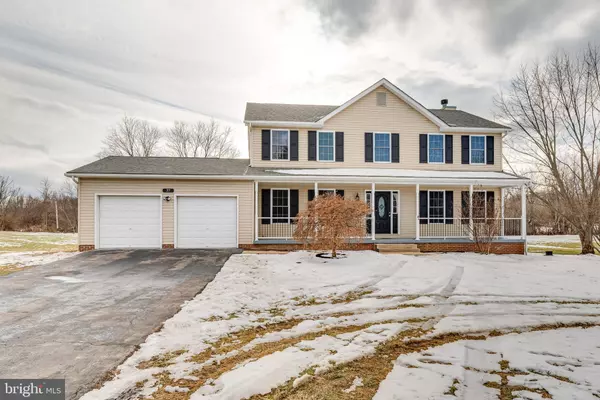$455,000
$455,000
For more information regarding the value of a property, please contact us for a free consultation.
4 Beds
3 Baths
2,272 SqFt
SOLD DATE : 02/25/2022
Key Details
Sold Price $455,000
Property Type Single Family Home
Sub Type Detached
Listing Status Sold
Purchase Type For Sale
Square Footage 2,272 sqft
Price per Sqft $200
Subdivision Elk Branch
MLS Listing ID WVJF2002534
Sold Date 02/25/22
Style Colonial
Bedrooms 4
Full Baths 2
Half Baths 1
HOA Fees $25/ann
HOA Y/N Y
Abv Grd Liv Area 2,272
Originating Board BRIGHT
Year Built 1998
Annual Tax Amount $1,274
Tax Year 2021
Lot Size 2.090 Acres
Acres 2.09
Property Description
Completely remodeled home and it does not disappoint! New roof, fresh paint, new carpet, new flooring. Kitchen is all new with beautiful cabinets, granite countertops, stainless steel appliances and a island. Garage space was finished and painted adding additional square footage (not added in the home sq footage of 2772 up and 1080 below ) Well and septic so no water and no sewer bill which is a big bonus! Both were recently inspected and tested- see documents in Multiple Listing Service. Corner lot in a nice Subdivision with 2.09 Acres. Close to Shepherdstown and Charles town and MARC train for easy commute. Any questions please ask listing agent.
Location
State WV
County Jefferson
Zoning 101
Rooms
Other Rooms Dining Room, Sitting Room, Bedroom 2, Bedroom 3, Bedroom 4, Kitchen, Family Room, Basement, Bedroom 1, Laundry, Bathroom 1, Bathroom 2
Basement Daylight, Full, Connecting Stairway, Space For Rooms
Interior
Interior Features Breakfast Area, Carpet, Ceiling Fan(s), Combination Kitchen/Dining, Dining Area, Family Room Off Kitchen, Floor Plan - Traditional, Kitchen - Island, Kitchen - Country, Walk-in Closet(s)
Hot Water Electric
Heating Heat Pump(s), Central, Programmable Thermostat
Cooling Central A/C, Ceiling Fan(s), Heat Pump(s), Programmable Thermostat
Flooring Carpet, Engineered Wood, Luxury Vinyl Tile
Fireplaces Number 2
Fireplaces Type Wood
Equipment Built-In Microwave, Dishwasher, Refrigerator, Stove, Water Heater
Furnishings No
Fireplace Y
Appliance Built-In Microwave, Dishwasher, Refrigerator, Stove, Water Heater
Heat Source Electric
Laundry Main Floor
Exterior
Exterior Feature Deck(s), Porch(es)
Parking Features Garage - Front Entry, Inside Access, Garage Door Opener
Garage Spaces 2.0
Utilities Available Cable TV Available, Electric Available, Phone Available, Sewer Available, Water Available
Water Access N
View Pasture, Trees/Woods
Roof Type Architectural Shingle
Street Surface Black Top
Accessibility None
Porch Deck(s), Porch(es)
Attached Garage 2
Total Parking Spaces 2
Garage Y
Building
Lot Description Cleared, Backs to Trees, Corner
Story 3
Foundation Permanent
Sewer On Site Septic
Water Well
Architectural Style Colonial
Level or Stories 3
Additional Building Above Grade, Below Grade
Structure Type Dry Wall
New Construction N
Schools
School District Jefferson County Schools
Others
Pets Allowed Y
Senior Community No
Tax ID 09 22002400000000
Ownership Fee Simple
SqFt Source Assessor
Security Features Carbon Monoxide Detector(s),Smoke Detector
Acceptable Financing Cash, Contract, Conventional, FHA, USDA, VA, Private, Negotiable
Horse Property N
Listing Terms Cash, Contract, Conventional, FHA, USDA, VA, Private, Negotiable
Financing Cash,Contract,Conventional,FHA,USDA,VA,Private,Negotiable
Special Listing Condition Standard
Pets Allowed Dogs OK, Cats OK
Read Less Info
Want to know what your home might be worth? Contact us for a FREE valuation!

Our team is ready to help you sell your home for the highest possible price ASAP

Bought with Lois Noel Morgan • Exit Success Realty
"My job is to find and attract mastery-based agents to the office, protect the culture, and make sure everyone is happy! "







