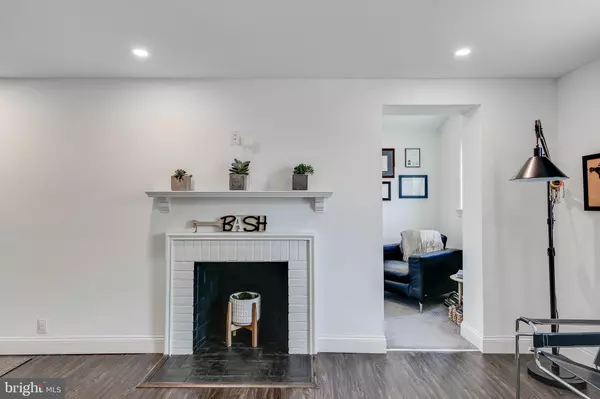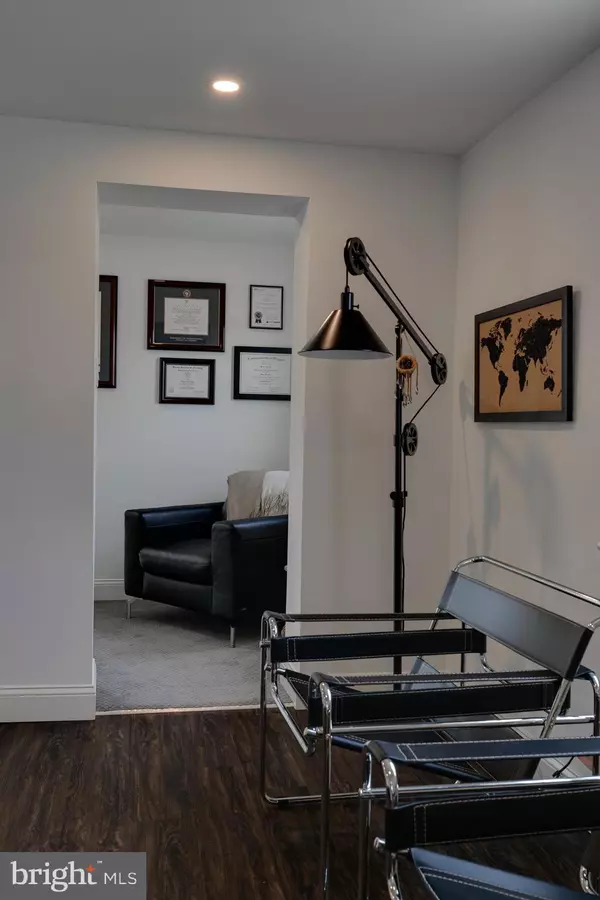$645,000
$645,000
For more information regarding the value of a property, please contact us for a free consultation.
4 Beds
3 Baths
2,523 SqFt
SOLD DATE : 09/28/2021
Key Details
Sold Price $645,000
Property Type Single Family Home
Sub Type Detached
Listing Status Sold
Purchase Type For Sale
Square Footage 2,523 sqft
Price per Sqft $255
Subdivision Havertown
MLS Listing ID PADE2001996
Sold Date 09/28/21
Style Other
Bedrooms 4
Full Baths 2
Half Baths 1
HOA Y/N N
Abv Grd Liv Area 2,523
Originating Board BRIGHT
Year Built 1940
Annual Tax Amount $14,273
Tax Year 2021
Lot Size 7,797 Sqft
Acres 0.18
Lot Dimensions 52.50 x 150.00
Property Description
Charm, warmth, and exquisite craftsmanship are the hallmarks of this meticulously renovated home in the heart of Havertown. Gleaming wide-plank floors, Restoration Hardware styling, Schoolhouse lighting, a shiplap accent wall and sliding barn doors evoke a sense of rustic and provincial, while recessed lighting and state-of-the-art mechanicals make the home elegant and contemporary. The home's farmhouse-inspired design is defined by practicality and comfort, relying on readily available materials and colors, wood elements and white tones. First impressions count and the curb appeal here does not disappoint, serving as a snapshot of what is to come. The exterior's whitewashed brick accented by matte black modern lighting, flower boxes and beautiful perennial gardens are a fitting invitation and once inside, a charming foyer with double closets and a built-in bench awaits. A sliding barn door leads to a mudroom with custom cubbies and seating, the perfect place to drop your bag and kick off your shoes after a long day. The formal living room boasts a whitewashed wood-burning fireplace, ideal for cozy, cool autumn evenings, and leads to a sun-soaked office with cathedral ceilings. The main living area is a light-filled open floor plan that encompasses the kitchen, dining room and family room and offers modern-rustic design, pairing tradition with vintage-inspired detailing. The large panel windows flood the room with natural light and French doors invite the outside in, removing visual barriers to allow for an expanded sense of space. Outside, find a large yard with a new fence and plenty of room for entertaining, and a deck begging for dinner al fresco. The kitchen is the heart of the home, and this gourmet kitchen is fit for a chef, featuring custom contemporary 42" cabinetry with modern matte black hardware, Quartz countertops, stainless steel appliances, a subway tile backsplash, a walk-in pantry and a large rustic wood island, perfect for food preparation and gathering with friends and family. The family room is complete with a charming power room with antique Edison bulb lighting. The basement is finished with laundry and offers additional living space and storage. Upstairs, find three spacious bedrooms, a renovated hall bath with a tub and vintage-inspired black and white basket weave tile, and an elegant Primary Suite with an enviable walk-in closet and spa-like bath boasting a double vanity, and large shower with subway tile and glass surround. This impressive home is located in the award-winning Haverford School District and is convenient to the shops and restaurants of Darby Road and Brookline Boulevard. Located just nine miles from Philadelphia, Havertown is a delightful suburb with a close-knit community featuring more than 30 parks and public transportation and is a relaxing escape from the hustle and bustle of the city. This distinctive, farmhouse-inspired home is loaded with original detail and character and renovated with the highest quality craftsmanship. Elegant, yet comfortable; rustic, yet cozy. Welcome home.
Location
State PA
County Delaware
Area Haverford Twp (10422)
Zoning R-1
Rooms
Basement Fully Finished, Drainage System, Water Proofing System, Sump Pump
Interior
Hot Water Electric
Heating Hot Water
Cooling Central A/C
Fireplaces Number 1
Fireplace Y
Heat Source Electric
Exterior
Garage Spaces 3.0
Fence Privacy
Water Access N
Accessibility None
Total Parking Spaces 3
Garage N
Building
Story 2
Sewer Public Sewer
Water Public
Architectural Style Other
Level or Stories 2
Additional Building Above Grade, Below Grade
New Construction N
Schools
School District Haverford Township
Others
Senior Community No
Tax ID 22-09-00286-00
Ownership Fee Simple
SqFt Source Assessor
Special Listing Condition Standard
Read Less Info
Want to know what your home might be worth? Contact us for a FREE valuation!

Our team is ready to help you sell your home for the highest possible price ASAP

Bought with Nicky Fedor • Keller Williams Realty Devon-Wayne

"My job is to find and attract mastery-based agents to the office, protect the culture, and make sure everyone is happy! "







