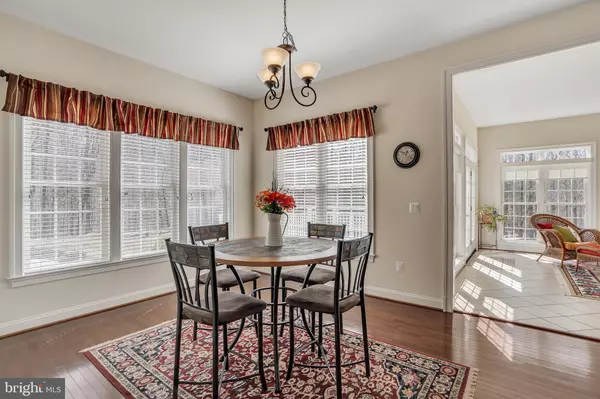$920,000
$920,000
For more information regarding the value of a property, please contact us for a free consultation.
4 Beds
5 Baths
5,806 SqFt
SOLD DATE : 04/16/2021
Key Details
Sold Price $920,000
Property Type Single Family Home
Sub Type Detached
Listing Status Sold
Purchase Type For Sale
Square Footage 5,806 sqft
Price per Sqft $158
Subdivision The Glens
MLS Listing ID VAST229744
Sold Date 04/16/21
Style Colonial
Bedrooms 4
Full Baths 4
Half Baths 1
HOA Fees $81/qua
HOA Y/N Y
Abv Grd Liv Area 4,431
Originating Board BRIGHT
Year Built 2008
Annual Tax Amount $6,466
Tax Year 2020
Lot Size 7.214 Acres
Acres 7.21
Property Description
MULTIPLE OFFERS IN HAND. ALL OFFERS DUE BY 4PM ON SUNDAY, MARCH 14, 2021. SELLERS REVIEWING SUNDAY EVENING. Gorgeous home located in The Glens! This is a prestigious North Stafford community with homes on 3+ acres lots. 130 Lupine Drive is located at the end of a cul-de-sac on 7.21 acres surrounded by mature trees and horseshoed by the tranquil Potomac Run! The grand foyer entrance will captivate your guests as they enter your home. The neutral palette of this home is well highlighted by the gleaming hardwood floors throughout the main level. Grand columns separate your rooms allowing for an open floor plan and making entertaining a breeze! The kitchen is the center of the home with granite countertops, maple cabinets perfectly accented with black appliances. There is an island, large pantry and separate Butlers pantry which you can easily access from your kitchen, formal dining room or living room. The huge light filled sunroom is where you will enjoy having your morning coffee as you take in the peaceful backyard view. A door from the sunroom takes you to the composite deck with stairs to a patio. Off the kitchen is the light filled family room where you will spend time with friends and loved ones gathered in front of the beautiful stone fireplace on those cooler evenings. There is a private office space on the main level with French door entrance. As you venture to the upper level, you will enjoy the light coming through the gorgeous Palladian window. At the top of the stairs is a guest bedroom with a private bath. Two other bedrooms share a Jack n Jill bath with a dual vanity. The owners suite has a luxurious bath with a deep jetted tub where you can relax and wash away the worries of the day. There are separate vanities so you have your own space when getting ready for work or an evening out. Closet space will not be an issue as you will love having two oversized walk-in closets! Tile floors and tiled shower walls round out the luxury of this bathroom. The lower level of the home provides a great entertaining space. There is a living area on one side which would make a great TV, reading or play area. On the other side is a kitchenette with tons of cabinet storage and gorgeous countertops. This is a great spot to hang out and enjoy snacks while taking in a game of billiards or your favorite game! There is plenty of room for whatever you imagine! There is a door on the lower level with steps up to the paver stone patio on the back of the home. The patio is large enough for any crowd and has a built-in fire pit where you are sure to enjoy telling stories with your friends and loved ones. The property has a large cleared yard and tons of mature trees surrounding it providing you will peace and tranquility. This is a highly sought after North Stafford community. Contact us today to make your homeownership a reality!
Location
State VA
County Stafford
Zoning A1
Rooms
Other Rooms Living Room, Dining Room, Primary Bedroom, Bedroom 2, Bedroom 3, Bedroom 4, Kitchen, Family Room, Sun/Florida Room, Recreation Room, Bathroom 2, Bathroom 3, Primary Bathroom
Basement Connecting Stairway, Fully Finished, Interior Access, Outside Entrance, Rear Entrance, Walkout Stairs, Sump Pump
Interior
Interior Features Butlers Pantry, Carpet, Family Room Off Kitchen, Floor Plan - Open, Formal/Separate Dining Room, Kitchen - Eat-In, Kitchen - Gourmet, Kitchen - Island, Kitchen - Table Space, Pantry, Primary Bath(s), Recessed Lighting, Soaking Tub, Walk-in Closet(s), Wet/Dry Bar, Wood Floors
Hot Water Propane
Heating Forced Air
Cooling Central A/C
Flooring Ceramic Tile, Hardwood, Carpet
Fireplaces Number 1
Fireplaces Type Gas/Propane
Equipment Built-In Microwave, Cooktop, Dishwasher, Disposal, Humidifier, Icemaker, Oven - Double, Oven - Wall, Refrigerator, Water Heater
Fireplace Y
Window Features Palladian
Appliance Built-In Microwave, Cooktop, Dishwasher, Disposal, Humidifier, Icemaker, Oven - Double, Oven - Wall, Refrigerator, Water Heater
Heat Source Propane - Leased
Exterior
Exterior Feature Deck(s), Patio(s), Porch(es)
Parking Features Garage - Side Entry, Garage Door Opener, Inside Access
Garage Spaces 3.0
Water Access N
View Trees/Woods
Accessibility None
Porch Deck(s), Patio(s), Porch(es)
Attached Garage 3
Total Parking Spaces 3
Garage Y
Building
Lot Description Backs to Trees, Cul-de-sac
Story 3
Sewer Septic = # of BR
Water Public
Architectural Style Colonial
Level or Stories 3
Additional Building Above Grade, Below Grade
New Construction N
Schools
Elementary Schools Margaret Brent
Middle Schools Rodney Thompson
High Schools Mountain View
School District Stafford County Public Schools
Others
Senior Community No
Tax ID 27-K-3- -70
Ownership Fee Simple
SqFt Source Assessor
Special Listing Condition Standard
Read Less Info
Want to know what your home might be worth? Contact us for a FREE valuation!

Our team is ready to help you sell your home for the highest possible price ASAP

Bought with David Shumway • CityWorth Homes
"My job is to find and attract mastery-based agents to the office, protect the culture, and make sure everyone is happy! "







