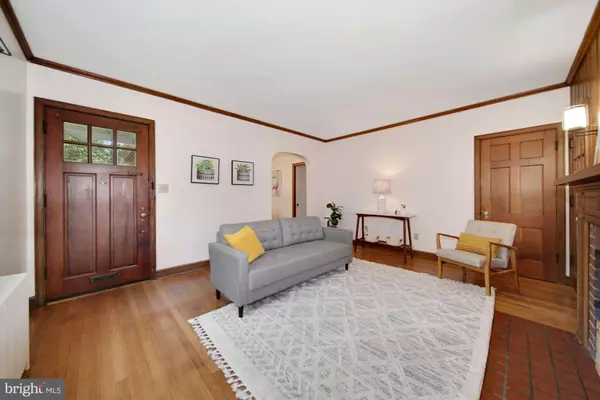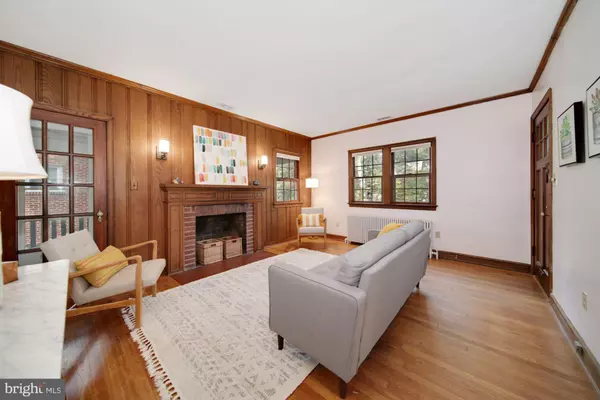$585,000
$549,900
6.4%For more information regarding the value of a property, please contact us for a free consultation.
3 Beds
2 Baths
1,367 SqFt
SOLD DATE : 10/22/2021
Key Details
Sold Price $585,000
Property Type Single Family Home
Sub Type Detached
Listing Status Sold
Purchase Type For Sale
Square Footage 1,367 sqft
Price per Sqft $427
Subdivision Downtown Silver Spring
MLS Listing ID MDMC2017596
Sold Date 10/22/21
Style Cape Cod,Cottage
Bedrooms 3
Full Baths 1
Half Baths 1
HOA Y/N N
Abv Grd Liv Area 1,367
Originating Board BRIGHT
Year Built 1936
Annual Tax Amount $6,727
Tax Year 2020
Lot Size 6,141 Sqft
Acres 0.14
Property Description
Live a charmed life in a storybook cottage walking distance to downtown Silver Spring! Youll be enchanted by the oak floors, original archway, and natural wood trim. The updated kitchen features fresh white cabinets, granite countertops, and stainless steel appliances while the full bath is made up of sparkling subway tiles, newer vanity, and porcelain tub. Two sizable main floor bedrooms make for easy one-level living and the sun-filled primary bedroom boasts dual closets. A freshly painted, sunlit second floor is your new oasis, upgraded with a built-in desk area and plenty of space to lounge and take a coffee break. House all your toys using the built-in shelving and bonus storage area behind the front wall. Currently used as a workspace and relaxing entertainment area, you could use the space as a legal bedroom or frame out an office and bedroom to create two totally separate spaces.
Hosting parties will be a breeze on the large porch off the living room or the flagstone patio in the expansive, fully-fenced backyard. Enjoy the comforts of modern living with newer central a/c (2014), a newer boiler (2018), a hybrid electric heat pump water heater (2020), an automatic garage door opener, and a four car driveway. And the large basement is just screaming for your creativity! With plenty of room for both a workout area and an art and entertainment space, the lower level holds so much potential. It even has a quarter bath that can be easily expanded.
Most notably you can enjoy the convenience of urban life with just a half mile stroll to Whole Foods, the farmers market, the new library, parks, shops, and the restaurants along Fenton Street. A one mile walk to the Red Line metro and busses at Silver Spring Station allows you to commute with ease. Keep things fresh with regular walks through Sligo Creek Park and reap the benefits of forthcoming developments including the Wayne Avenue Purple Line stop and the new Zinnia beer & wine garden just down the block! This charming home is primed and ready to help write your next chapter.
Location
State MD
County Montgomery
Zoning R60
Direction South
Rooms
Basement Unfinished
Main Level Bedrooms 2
Interior
Interior Features Built-Ins, Ceiling Fan(s), Wood Floors, Upgraded Countertops, Floor Plan - Traditional, Formal/Separate Dining Room, Entry Level Bedroom
Hot Water Other
Heating Hot Water
Cooling Central A/C
Flooring Hardwood
Fireplaces Number 1
Fireplaces Type Brick, Wood
Equipment Water Heater - High-Efficiency, Washer, Stainless Steel Appliances, Oven/Range - Gas, Dishwasher, Refrigerator
Furnishings No
Fireplace Y
Window Features Wood Frame
Appliance Water Heater - High-Efficiency, Washer, Stainless Steel Appliances, Oven/Range - Gas, Dishwasher, Refrigerator
Heat Source Natural Gas
Laundry Basement, Lower Floor, Dryer In Unit, Washer In Unit
Exterior
Exterior Feature Porch(es), Patio(s)
Parking Features Garage Door Opener
Garage Spaces 5.0
Fence Fully
Utilities Available Natural Gas Available, Electric Available, Water Available, Sewer Available
Water Access N
Roof Type Slate
Accessibility None
Porch Porch(es), Patio(s)
Attached Garage 1
Total Parking Spaces 5
Garage Y
Building
Story 3
Foundation Block, Brick/Mortar
Sewer Public Sewer
Water Public
Architectural Style Cape Cod, Cottage
Level or Stories 3
Additional Building Above Grade, Below Grade
New Construction N
Schools
Elementary Schools Sligo Creek
Middle Schools Silver Spring International
High Schools Northwood
School District Montgomery County Public Schools
Others
Pets Allowed Y
Senior Community No
Tax ID 161301043106
Ownership Fee Simple
SqFt Source Assessor
Acceptable Financing Conventional, Cash, FHA, VA
Horse Property N
Listing Terms Conventional, Cash, FHA, VA
Financing Conventional,Cash,FHA,VA
Special Listing Condition Standard
Pets Allowed No Pet Restrictions
Read Less Info
Want to know what your home might be worth? Contact us for a FREE valuation!

Our team is ready to help you sell your home for the highest possible price ASAP

Bought with Daniel P Esteban • RLAH @properties
"My job is to find and attract mastery-based agents to the office, protect the culture, and make sure everyone is happy! "







