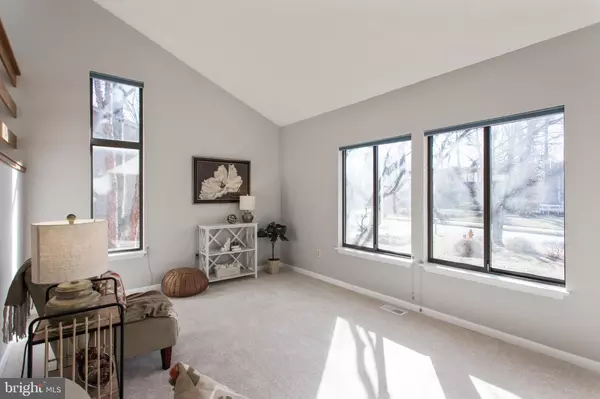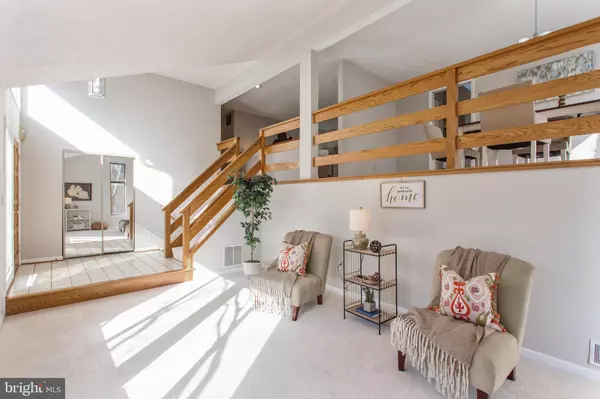$650,000
$625,000
4.0%For more information regarding the value of a property, please contact us for a free consultation.
6 Beds
3 Baths
2,552 SqFt
SOLD DATE : 03/15/2022
Key Details
Sold Price $650,000
Property Type Single Family Home
Sub Type Detached
Listing Status Sold
Purchase Type For Sale
Square Footage 2,552 sqft
Price per Sqft $254
Subdivision Owen Brown Estates
MLS Listing ID MDHW2006400
Sold Date 03/15/22
Style Split Level
Bedrooms 6
Full Baths 3
HOA Y/N N
Abv Grd Liv Area 2,552
Originating Board BRIGHT
Year Built 1985
Annual Tax Amount $8,063
Tax Year 2020
Lot Size 0.327 Acres
Acres 0.33
Property Description
Wonderful spilt level home that features 6 bedrooms, 3 full baths and a 2 car garage. The home has fresh paint and carpeting. When you come into the main entrance, you are greeted to a bonus living space with high ceilings that can see into the upper level dining and living space. Simply travel up a few steps to a family room complete with a fire place and access to a huge deck that is perfect for entertaining. Adjacent to the living area is a formal dining room and a separate kitchen with additional space for a kitchen table. The upper level has a huge primary bedroom w/ soaking tub. Two 2 additional bedrooms are on the upper level.
Lower level features another huge bonus living space along with 3 additional bedrooms each with lots of natural light. With all of the extra rooms downstairs, one is sure to make the perfect spot for a home office and/or gym.
This home is part of the welcoming community of Columbia, but is not part of the Columbia Association HOA and fees. Walking distance to Merryweather Post Pavilion. This home is also a short drive to the heart of Columbia including the Columbia Mall, shops and restaurants. Columbia is conveniently located between Baltimore, Annapolis and Washington. Don't miss this home, with so much to do and offer in and around Columbia, you'll never want to leave!
Location
State MD
County Howard
Zoning R20
Rooms
Other Rooms Living Room, Dining Room, Bedroom 2, Bedroom 3, Bedroom 4, Bedroom 5, Kitchen, Bedroom 1, 2nd Stry Fam Rm, Bedroom 6, Bathroom 1, Bathroom 2, Bathroom 3
Basement Interior Access, Walkout Level, Fully Finished, Full
Interior
Interior Features Carpet, Breakfast Area, Dining Area, Family Room Off Kitchen, Formal/Separate Dining Room, Primary Bath(s), Wood Floors
Hot Water Electric
Heating Heat Pump(s)
Cooling Central A/C
Flooring Carpet, Hardwood
Fireplaces Number 1
Equipment Built-In Microwave, Cooktop, Dishwasher, Disposal, Dryer, Refrigerator, Washer, Oven - Wall
Furnishings No
Fireplace Y
Appliance Built-In Microwave, Cooktop, Dishwasher, Disposal, Dryer, Refrigerator, Washer, Oven - Wall
Heat Source Electric
Exterior
Exterior Feature Deck(s)
Parking Features Garage - Front Entry, Garage Door Opener, Inside Access
Garage Spaces 4.0
Water Access N
Roof Type Shingle
Accessibility Level Entry - Main
Porch Deck(s)
Attached Garage 2
Total Parking Spaces 4
Garage Y
Building
Lot Description Front Yard, Landscaping, Partly Wooded
Story 2
Foundation Permanent
Sewer Public Sewer
Water Public
Architectural Style Split Level
Level or Stories 2
Additional Building Above Grade, Below Grade
New Construction N
Schools
School District Howard County Public School System
Others
Senior Community No
Tax ID 1405386101
Ownership Fee Simple
SqFt Source Assessor
Acceptable Financing Negotiable, Cash, Conventional, FHA, VA
Listing Terms Negotiable, Cash, Conventional, FHA, VA
Financing Negotiable,Cash,Conventional,FHA,VA
Special Listing Condition Standard
Read Less Info
Want to know what your home might be worth? Contact us for a FREE valuation!

Our team is ready to help you sell your home for the highest possible price ASAP

Bought with Jennifer C Cernik • Next Step Realty

"My job is to find and attract mastery-based agents to the office, protect the culture, and make sure everyone is happy! "







