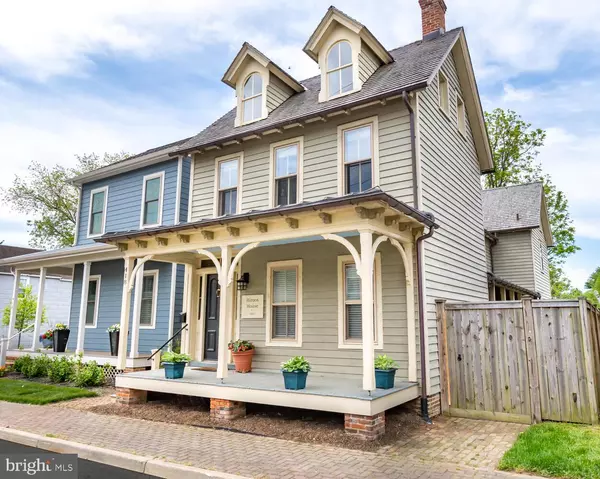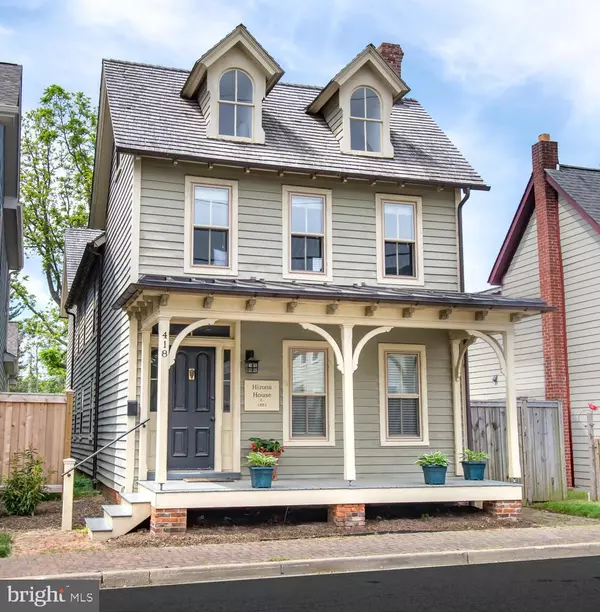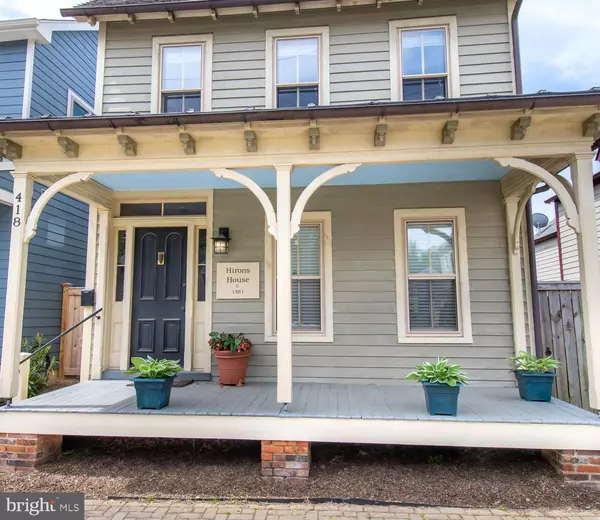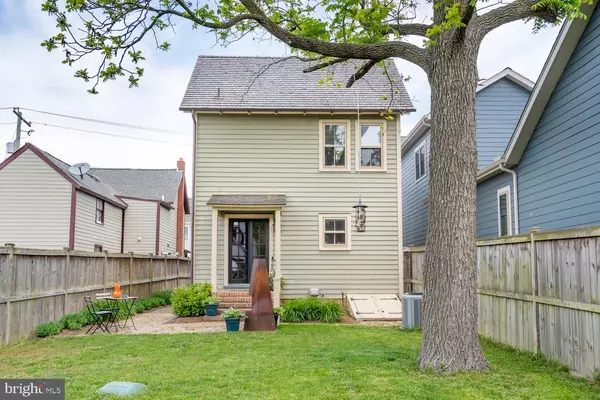$450,000
$450,000
For more information regarding the value of a property, please contact us for a free consultation.
4 Beds
3 Baths
2,518 SqFt
SOLD DATE : 08/26/2021
Key Details
Sold Price $450,000
Property Type Single Family Home
Sub Type Detached
Listing Status Sold
Purchase Type For Sale
Square Footage 2,518 sqft
Price per Sqft $178
Subdivision Chestertown Historic District
MLS Listing ID MDKE118062
Sold Date 08/26/21
Style Victorian
Bedrooms 4
Full Baths 2
Half Baths 1
HOA Y/N N
Abv Grd Liv Area 2,518
Originating Board BRIGHT
Year Built 1881
Annual Tax Amount $4,948
Tax Year 2020
Lot Size 3,480 Sqft
Acres 0.08
Property Description
Hirons House is a beautifully restored historic home, located on Cannon Street in the heart of Chestertown. No detail was overlooked in the renovation of the original 19th century structure and construction of a new addition, both of which were completed in 2015. The original pine flooring and plaster walls were carefully restored. Iron radiators, radiant floor heat, and central AC were installed, as well as new plumbing and electric. The fireplace was restored and is functional. The roof was replaced with long-lasting Vermont white cedar shingles; the porch roofs were replaced with standing seam copper. A brand-new kitchen with granite countertops, stainless steel appliances, and an island was added as well as a master bedroom suite with cathedral ceilings, a loft, a walk-in-closet and a bathroom that includes a walk-in shower and double sinks. The guest bathroom includes a walk-in shower and an original clawfoot tub. The backyard includes a long side porch overlooking a garden, a brick walkway and patio, and a landscaped lawn.
Hirons House is located in the middle of the newly revitalized Cannon Street neighborhood. Just steps away is Fountain Park, shopping, restaurants, the Chestertown rail trail, and the new marina. Within walking distance is both Washington College and the Chester River waterfront. This carefully maintained home has many unique details, historic charm, and modern amenities that perfectly complement its ideal Chestertown location
Location
State MD
County Kent
Zoning R-4
Rooms
Other Rooms Living Room, Dining Room, Primary Bedroom, Bedroom 2, Bedroom 3, Kitchen, Den, Attic, Primary Bathroom, Full Bath
Basement Outside Entrance, Partial, Unfinished
Interior
Interior Features Kitchen - Gourmet, Kitchen - Table Space, Wood Floors, Additional Stairway, Dining Area, Kitchen - Island
Hot Water Electric
Heating Radiator
Cooling Central A/C
Flooring Hardwood
Fireplaces Number 1
Equipment Dishwasher, Dryer - Front Loading, Oven/Range - Gas, Refrigerator, Washer - Front Loading
Fireplace Y
Appliance Dishwasher, Dryer - Front Loading, Oven/Range - Gas, Refrigerator, Washer - Front Loading
Heat Source Propane - Owned
Laundry Has Laundry
Exterior
Utilities Available Cable TV Available, Electric Available, Natural Gas Available, Phone Available
Water Access N
Accessibility None
Garage N
Building
Story 3
Sewer Public Sewer
Water Public
Architectural Style Victorian
Level or Stories 3
Additional Building Above Grade, Below Grade
New Construction N
Schools
School District Kent County Public Schools
Others
Senior Community No
Tax ID 1504017935
Ownership Fee Simple
SqFt Source Assessor
Special Listing Condition Standard
Read Less Info
Want to know what your home might be worth? Contact us for a FREE valuation!

Our team is ready to help you sell your home for the highest possible price ASAP

Bought with Christine A Burgess • Keller Williams Select Realtors
"My job is to find and attract mastery-based agents to the office, protect the culture, and make sure everyone is happy! "







