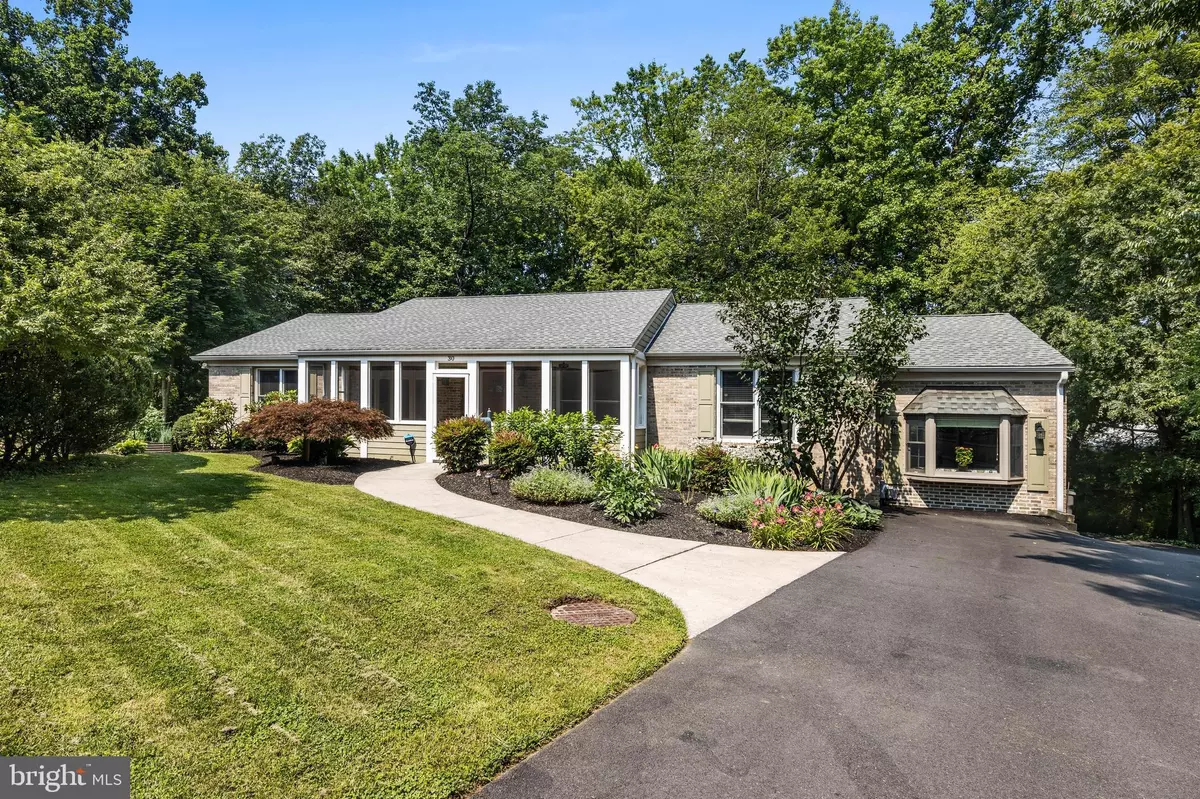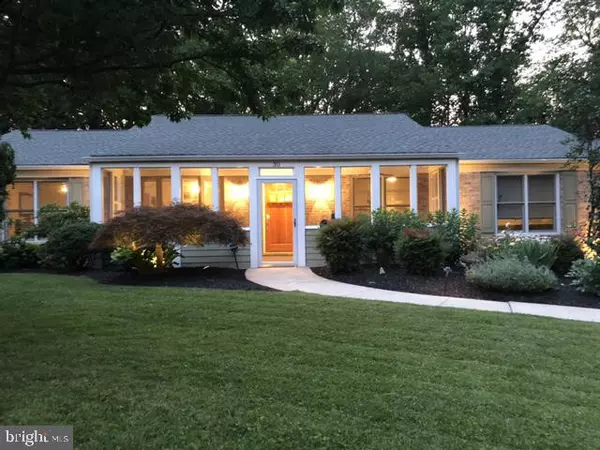$509,000
$489,000
4.1%For more information regarding the value of a property, please contact us for a free consultation.
3 Beds
2 Baths
2,650 SqFt
SOLD DATE : 08/06/2021
Key Details
Sold Price $509,000
Property Type Single Family Home
Sub Type Detached
Listing Status Sold
Purchase Type For Sale
Square Footage 2,650 sqft
Price per Sqft $192
Subdivision Westhaven
MLS Listing ID DENC2001226
Sold Date 08/06/21
Style Ranch/Rambler
Bedrooms 3
Full Baths 2
HOA Y/N Y
Abv Grd Liv Area 2,650
Originating Board BRIGHT
Year Built 1994
Annual Tax Amount $3,676
Tax Year 2020
Lot Size 0.430 Acres
Acres 0.43
Lot Dimensions 42.50 x 180.20
Property Description
Great curb appeal for this 3 Bedroom, 2 full bathroom ranch home tucked on a secluded lot in Westhaven with newly repaved driveway and fresh new landscaping! The inside has many updates that make this home move in ready, including an updated eat-in kitchen with granite countertops and a new HVAC in 2020. A bright dining room adjacent to the kitchen has a bay window and plenty of space. A family room, also with a bay window, offers a large walk-in closet and steps leading to a room that can serve as a home office, playroom, and/or extra sitting room. The primary bedroom suite has a walk-in closet, and bathroom with a double sink vanity and walk in shower. Two other bedrooms and a hall bathroom complete the living level. The large finished walkout lower level with high ceilings provides a versatile space for recreation and media, exercise, hobbies, or a combination of it all. A massive garage has room for ample storage in addition to two cars. The backyard is a private oasis featuring a large upper-level deck that overlooks the beautifully landscaped yard and stream, and a lower-level patio. Other features include hardwood floors throughout, a spacious enclosed front porch, new rear gutters, and a 2012 roof.
Location
State DE
County New Castle
Area Hockssn/Greenvl/Centrvl (30902)
Zoning NC6.5
Rooms
Other Rooms Living Room, Dining Room, Primary Bedroom, Bedroom 2, Bedroom 3, Kitchen, Family Room, Basement, Office, Full Bath
Basement Partial
Main Level Bedrooms 3
Interior
Hot Water Natural Gas
Heating Forced Air
Cooling Central A/C
Heat Source Natural Gas
Laundry Lower Floor
Exterior
Parking Features Garage Door Opener
Garage Spaces 4.0
Water Access N
Roof Type Pitched,Shingle
Accessibility None
Attached Garage 2
Total Parking Spaces 4
Garage Y
Building
Story 1
Sewer Public Sewer
Water Public
Architectural Style Ranch/Rambler
Level or Stories 1
Additional Building Above Grade, Below Grade
New Construction N
Schools
Elementary Schools Brandywine Springs
Middle Schools Dupont A
High Schools Dupont
School District Red Clay Consolidated
Others
Pets Allowed N
Senior Community No
Tax ID 07-033.10-071
Ownership Fee Simple
SqFt Source Assessor
Acceptable Financing Cash, Conventional
Listing Terms Cash, Conventional
Financing Cash,Conventional
Special Listing Condition Standard
Read Less Info
Want to know what your home might be worth? Contact us for a FREE valuation!

Our team is ready to help you sell your home for the highest possible price ASAP

Bought with Kelly A Spinelli • Patterson-Schwartz-Hockessin
"My job is to find and attract mastery-based agents to the office, protect the culture, and make sure everyone is happy! "







