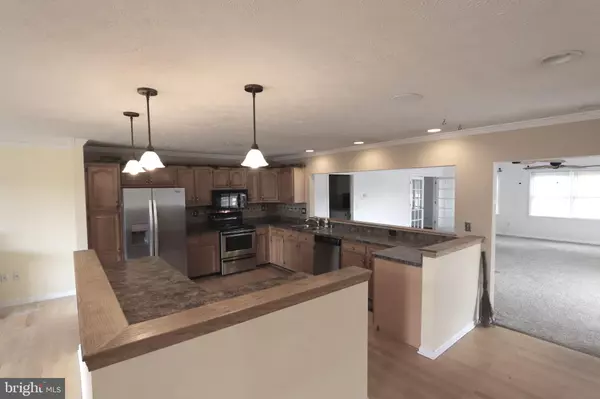$467,000
$436,800
6.9%For more information regarding the value of a property, please contact us for a free consultation.
4 Beds
3 Baths
2,792 SqFt
SOLD DATE : 03/31/2021
Key Details
Sold Price $467,000
Property Type Single Family Home
Sub Type Detached
Listing Status Sold
Purchase Type For Sale
Square Footage 2,792 sqft
Price per Sqft $167
Subdivision Harper Estates
MLS Listing ID MDCR202738
Sold Date 03/31/21
Style Ranch/Rambler,Raised Ranch/Rambler
Bedrooms 4
Full Baths 2
Half Baths 1
HOA Y/N N
Abv Grd Liv Area 2,351
Originating Board BRIGHT
Year Built 1989
Annual Tax Amount $3,977
Tax Year 2021
Lot Size 3.020 Acres
Acres 3.02
Property Description
This impressive Rambler/Rancher with OPEN FLOOR PLAN features 4 bedrooms and 2 full baths on the main level. There's a large Family Room addition just off the country kitchen which exits to the extensive hardscaped patio. The oversized 2 car sideload garage enters the house via the main level laundry room that features ample storage. The lower/basement level is finished and has a half bath and a second washer and dryer hookup. It also has a walk-out exit too. The views from this hilltop estate are breathtaking. The property is mostly open with fenced-off pasture areas. For the horse lovers, there's a 2 stall horse barn with a tack area and a training ring. If that's not enough, there's also a goat house, a chicken coop, and a large tool/storage shed. The Sellers have thoroughly enjoyed this house, but a job transfer is taking them out of the area. They are looking for someone to enjoy this property as they have. The fireplace mantel does not convey
Location
State MD
County Carroll
Zoning RESIDENTIAL
Rooms
Basement Daylight, Partial, Improved, Side Entrance
Main Level Bedrooms 4
Interior
Interior Features Carpet, Ceiling Fan(s), Entry Level Bedroom, Family Room Off Kitchen, Floor Plan - Open, Kitchen - Country, Kitchen - Eat-In, Kitchen - Island
Hot Water Electric
Heating Heat Pump(s)
Cooling Central A/C
Flooring Carpet, Laminated, Hardwood, Partially Carpeted, Wood
Fireplaces Number 1
Equipment Built-In Microwave, Dishwasher, Dryer - Electric, Exhaust Fan, Stainless Steel Appliances, Stove
Fireplace Y
Appliance Built-In Microwave, Dishwasher, Dryer - Electric, Exhaust Fan, Stainless Steel Appliances, Stove
Heat Source Central, Electric, Solar
Exterior
Exterior Feature Patio(s)
Parking Features Garage - Side Entry, Oversized, Garage Door Opener
Garage Spaces 2.0
Fence Board, Barbed Wire
Water Access N
Roof Type Architectural Shingle
Accessibility Other
Porch Patio(s)
Attached Garage 2
Total Parking Spaces 2
Garage Y
Building
Story 2
Foundation Block, Brick/Mortar
Sewer Community Septic Tank, Private Septic Tank
Water Private, Well
Architectural Style Ranch/Rambler, Raised Ranch/Rambler
Level or Stories 2
Additional Building Above Grade, Below Grade
New Construction N
Schools
School District Carroll County Public Schools
Others
Pets Allowed Y
Senior Community No
Tax ID 0704059174
Ownership Fee Simple
SqFt Source Assessor
Acceptable Financing Cash, Conventional, FHA, VA
Horse Property Y
Listing Terms Cash, Conventional, FHA, VA
Financing Cash,Conventional,FHA,VA
Special Listing Condition Standard
Pets Allowed No Pet Restrictions
Read Less Info
Want to know what your home might be worth? Contact us for a FREE valuation!

Our team is ready to help you sell your home for the highest possible price ASAP

Bought with Charles C Blanton • RE/MAX Executive

"My job is to find and attract mastery-based agents to the office, protect the culture, and make sure everyone is happy! "







