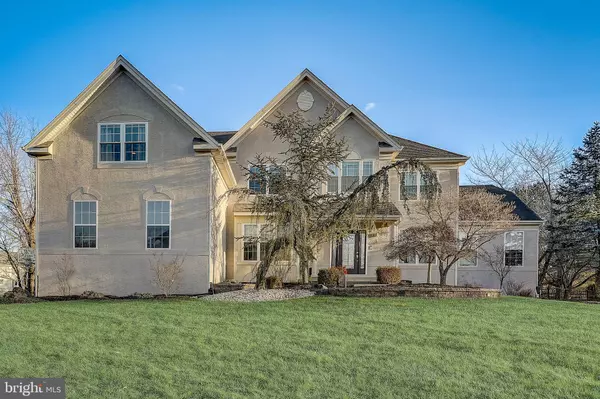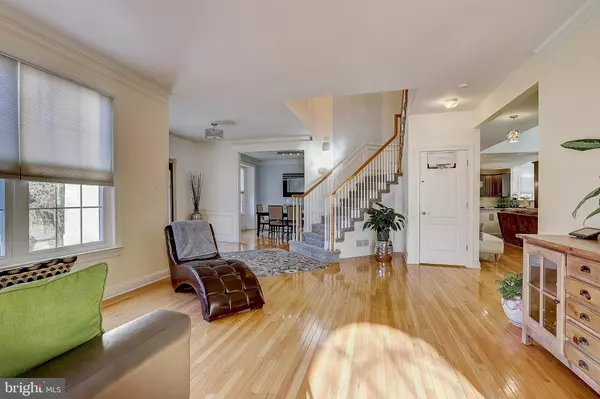$870,000
$844,900
3.0%For more information regarding the value of a property, please contact us for a free consultation.
4 Beds
5 Baths
4,570 SqFt
SOLD DATE : 03/31/2022
Key Details
Sold Price $870,000
Property Type Single Family Home
Sub Type Detached
Listing Status Sold
Purchase Type For Sale
Square Footage 4,570 sqft
Price per Sqft $190
Subdivision Rolling Glen
MLS Listing ID NJBL2016416
Sold Date 03/31/22
Style Colonial
Bedrooms 4
Full Baths 4
Half Baths 1
HOA Fees $71/qua
HOA Y/N Y
Abv Grd Liv Area 4,570
Originating Board BRIGHT
Year Built 2000
Annual Tax Amount $20,048
Tax Year 2021
Lot Size 0.818 Acres
Acres 0.82
Lot Dimensions 0.00 x 0.00
Property Description
Welcome home to the highly desirable Rolling Glen Subdivision! This Chandler Model Serves up 4 Bedrooms, 4.5 Baths, and 3 Car Garage with approximately 5600 square feet of living space (including the finished basement) and is situated on a premium lot in a Private Enclave within Mount Laurel. Upon entry into the foyer, you will be blown away by the breathtaking flooring and dual entry staircase. This open concept flows into the spacious dining room with a raindrop chandelier. To the right, you will find the formal living room which leads to the sun-drenched conservatory with cathedral ceilings, recessed lighting, and oversized windows overlooking the scenic backyard. Just past the conservatory, youll find a half bath and a double-door office suite. The Chandler model offers a two-story family room with skylights, a stone-front gas fireplace, and recessed lighting. This family room will keep you connected to the Main Event, the upgraded chefs kitchen, offering new plank flooring, granite countertops, subway tile backsplash, solid oak soft close cabinets, and a farmhouse sink with pull down faucet. There is a center island with an additional sink, storage, and pendulum lighting along with a separate coffee bar with additional cabinets. The breakfast room off the kitchen offers a cathedral ceiling, two full walls of windows bringing in lots of natural lighting, and an occasional sighting of the neighbor's horses! The primary suite offers two spacious closets, an updated double-vanity, a large soaking tub, and new flooring. The second suite/Princess Suite offers an updated standalone shower with a raindrop shower head. The updated hallway bath has new double vanity and faucets along with new flooring and a linen closet. On to the finished walk-out basement offering another family room, a double door home theater room with bar area, and additional space for a playroom or additional office space. There is ample unfinished storage space which is currently set up as a gym. The outdoor area has a raised EP Henry Paver Patio and Lawn Sprinkler System. The home is also equipped with a Central Vacuum System and Security System. Conveniently located close to Wegmans, Restaurants, Shopping, and major highways. The school bus stop is conveniently located right near the home. This home has it all. Book your tour before it's gone!
Location
State NJ
County Burlington
Area Mount Laurel Twp (20324)
Zoning RES
Rooms
Other Rooms Living Room, Dining Room, Primary Bedroom, Sitting Room, Bedroom 2, Bedroom 3, Bedroom 4, Kitchen, Family Room, Den, Breakfast Room, Sun/Florida Room, Laundry, Office, Recreation Room, Media Room, Bonus Room, Primary Bathroom
Basement Full, Fully Finished, Walkout Level
Interior
Interior Features Primary Bath(s), Kitchen - Island, Skylight(s), Ceiling Fan(s), Wet/Dry Bar, Kitchen - Eat-In, Breakfast Area, Chair Railings, Crown Moldings, Double/Dual Staircase, Family Room Off Kitchen, Floor Plan - Traditional, Kitchen - Table Space, Pantry, Recessed Lighting, Soaking Tub, Sprinkler System, Stall Shower, Tub Shower, Upgraded Countertops, Wainscotting, Walk-in Closet(s), Wood Floors, Butlers Pantry, Bar, Central Vacuum
Hot Water Natural Gas
Heating Forced Air
Cooling Central A/C
Flooring Wood, Fully Carpeted, Tile/Brick
Fireplaces Number 1
Fireplaces Type Gas/Propane, Stone
Equipment Dishwasher, Disposal, Dryer, Microwave, Oven/Range - Gas, Refrigerator, Stainless Steel Appliances, Washer, Central Vacuum, Built-In Microwave, Built-In Range, Oven - Double, Oven - Wall
Fireplace Y
Appliance Dishwasher, Disposal, Dryer, Microwave, Oven/Range - Gas, Refrigerator, Stainless Steel Appliances, Washer, Central Vacuum, Built-In Microwave, Built-In Range, Oven - Double, Oven - Wall
Heat Source Natural Gas
Laundry Main Floor
Exterior
Exterior Feature Patio(s)
Parking Features Inside Access, Garage - Side Entry
Garage Spaces 3.0
Water Access N
Accessibility None
Porch Patio(s)
Attached Garage 3
Total Parking Spaces 3
Garage Y
Building
Lot Description Backs to Trees
Story 2
Foundation Concrete Perimeter
Sewer Public Sewer
Water Public
Architectural Style Colonial
Level or Stories 2
Additional Building Above Grade, Below Grade
Structure Type Cathedral Ceilings,9'+ Ceilings
New Construction N
Schools
School District Mount Laurel Township Public Schools
Others
HOA Fee Include Common Area Maintenance
Senior Community No
Tax ID 24-00601 14-00002
Ownership Fee Simple
SqFt Source Assessor
Security Features Security System
Acceptable Financing Cash, Conventional, FHA, VA
Listing Terms Cash, Conventional, FHA, VA
Financing Cash,Conventional,FHA,VA
Special Listing Condition Standard
Read Less Info
Want to know what your home might be worth? Contact us for a FREE valuation!

Our team is ready to help you sell your home for the highest possible price ASAP

Bought with Angela W Gu • Coldwell Banker Realty
"My job is to find and attract mastery-based agents to the office, protect the culture, and make sure everyone is happy! "







