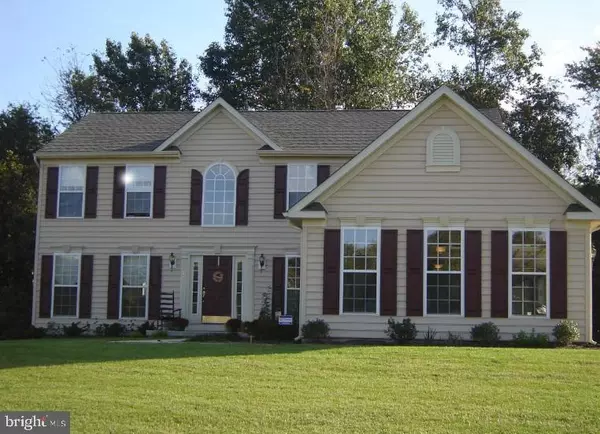$525,000
$525,000
For more information regarding the value of a property, please contact us for a free consultation.
4 Beds
3 Baths
2,901 SqFt
SOLD DATE : 04/21/2021
Key Details
Sold Price $525,000
Property Type Single Family Home
Sub Type Detached
Listing Status Sold
Purchase Type For Sale
Square Footage 2,901 sqft
Price per Sqft $180
Subdivision The Fields At Creekv
MLS Listing ID PACT2000012
Sold Date 04/21/21
Style Colonial
Bedrooms 4
Full Baths 2
Half Baths 1
HOA Y/N N
Abv Grd Liv Area 2,901
Originating Board BRIGHT
Year Built 2006
Annual Tax Amount $8,584
Tax Year 2020
Lot Size 0.615 Acres
Acres 0.61
Lot Dimensions 0.00 x 0.00
Property Description
Welcome to 1225 S Sanatoga Rd in East Coventry Township, Chester County! This beautiful colonial is situated on a .61 acre lot near the end of a cul-de-sac with a beautiful back yard view of the woods. With the finished basement the nearly 3,700 sq ft, 4 bedroom, 3.5 bathroom home features a grand center hall entrance with open staircase to the second floor. The first floor offers a large eat in kitchen with island seating, large dining area with access to the trex deck, cozy family room with gas fireplace off the kitchen, formal living room and dining room or office space, powder room and the laundry room complete the first floor. On the second floor you will find the large primary bedroom with walk in closet, primary bathroom, 3 additional bedrooms and a full hall bathroom. Enjoy the extra living space of the finished basement with sliding glass door to the private back yard. There is a full bathroom and plenty of storage space in the basement as well! The oversized 3 car garage also provides additional storage space. No HOA fees, public water, public sewer! Schedule your showing today!
Location
State PA
County Chester
Area East Coventry Twp (10318)
Zoning RESIDENTIAL
Rooms
Other Rooms Living Room, Dining Room, Primary Bedroom, Bedroom 2, Bedroom 3, Kitchen, Family Room, Basement, Bedroom 1, Office, Primary Bathroom, Full Bath, Half Bath
Basement Full
Interior
Interior Features Carpet, Ceiling Fan(s), Dining Area, Family Room Off Kitchen, Kitchen - Eat-In, Kitchen - Island, Walk-in Closet(s), Wood Floors
Hot Water Natural Gas
Heating Forced Air
Cooling Central A/C
Flooring Carpet, Hardwood, Laminated, Vinyl
Fireplaces Number 1
Fireplaces Type Gas/Propane
Equipment Dishwasher, Disposal, Dryer, Microwave, Refrigerator, Washer, Water Heater, Cooktop, Oven - Double
Fireplace Y
Appliance Dishwasher, Disposal, Dryer, Microwave, Refrigerator, Washer, Water Heater, Cooktop, Oven - Double
Heat Source Natural Gas
Laundry Main Floor
Exterior
Exterior Feature Deck(s)
Parking Features Additional Storage Area, Inside Access
Garage Spaces 3.0
Water Access N
Roof Type Asphalt
Accessibility Doors - Swing In
Porch Deck(s)
Attached Garage 3
Total Parking Spaces 3
Garage Y
Building
Story 2
Sewer Public Sewer
Water Public
Architectural Style Colonial
Level or Stories 2
Additional Building Above Grade, Below Grade
New Construction N
Schools
High Schools Owen J Roberts
School District Owen J Roberts
Others
Pets Allowed Y
Senior Community No
Tax ID 18-04 -0132.4900
Ownership Fee Simple
SqFt Source Assessor
Special Listing Condition Standard
Pets Allowed No Pet Restrictions
Read Less Info
Want to know what your home might be worth? Contact us for a FREE valuation!

Our team is ready to help you sell your home for the highest possible price ASAP

Bought with Michael Stopyra • Springer Realty Group

"My job is to find and attract mastery-based agents to the office, protect the culture, and make sure everyone is happy! "







