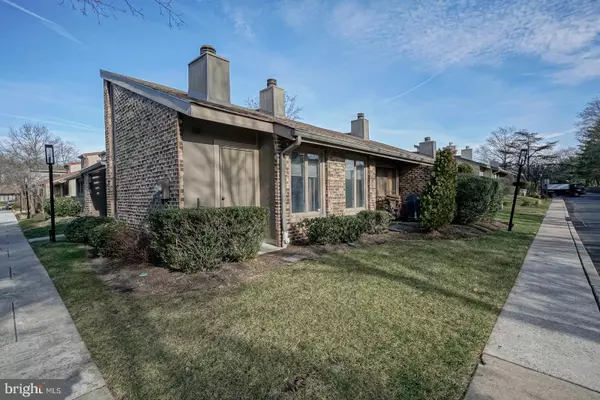$194,900
$194,900
For more information regarding the value of a property, please contact us for a free consultation.
2 Beds
2 Baths
1,197 SqFt
SOLD DATE : 03/12/2021
Key Details
Sold Price $194,900
Property Type Condo
Sub Type Condo/Co-op
Listing Status Sold
Purchase Type For Sale
Square Footage 1,197 sqft
Price per Sqft $162
Subdivision Uxbridge
MLS Listing ID NJCD410860
Sold Date 03/12/21
Style Contemporary,Ranch/Rambler
Bedrooms 2
Full Baths 2
Condo Fees $284/mo
HOA Y/N N
Abv Grd Liv Area 1,197
Originating Board BRIGHT
Year Built 1977
Annual Tax Amount $5,211
Tax Year 2020
Lot Dimensions 0.00 x 0.00
Property Description
Welcome to easy living at Uxbridge! You'll love this one floor, two bedroom end-unit condo with flex room in excellent condition. Ready for you to move right in! As you enter the condo you are greeted by the cozy fireplace, cathedral ceiling and newer hardwood floors in the open family room - perfect for family gatherings. The eat in kitchen has plenty of storage with newer cabinets. The Master Bedroom boasts an updated master bath and plenty of storage, and the second bedroom is a great size for that young student. What makes this condo unique is the "flex room". That room behind the moveable barn doors can be used as a dining room or a 3rd bedroom or office. Use your imagination! The barn doors are removable for your convenience. An ample shed and patios in the front and back of the condo complete the package for this great residence. Uxbridge offers well-maintained properties and tennis courts, a beautiful salt-water heated pool and a Club House for its residents. Come out and see this great property!
Location
State NJ
County Camden
Area Cherry Hill Twp (20409)
Zoning R5
Rooms
Other Rooms Living Room, Dining Room, Bedroom 2, Kitchen, Bedroom 1
Main Level Bedrooms 2
Interior
Interior Features Ceiling Fan(s), Dining Area, Kitchen - Eat-In, Pantry, Stall Shower, Tub Shower, Wood Floors
Hot Water Natural Gas
Heating Forced Air
Cooling Central A/C
Fireplaces Number 1
Fireplaces Type Wood, Mantel(s)
Equipment Built-In Microwave, Cooktop, Dishwasher, Disposal, Dryer - Gas, Oven - Single, Oven/Range - Electric, Refrigerator, Washer
Fireplace Y
Appliance Built-In Microwave, Cooktop, Dishwasher, Disposal, Dryer - Gas, Oven - Single, Oven/Range - Electric, Refrigerator, Washer
Heat Source Natural Gas
Laundry Main Floor
Exterior
Parking On Site 1
Amenities Available Club House, Pool - Outdoor, Tennis Courts
Waterfront N
Water Access N
Accessibility None
Parking Type Parking Lot
Garage N
Building
Story 1
Sewer Public Sewer
Water Public
Architectural Style Contemporary, Ranch/Rambler
Level or Stories 1
Additional Building Above Grade, Below Grade
New Construction N
Schools
School District Cherry Hill Township Public Schools
Others
HOA Fee Include All Ground Fee,Common Area Maintenance,Ext Bldg Maint,Insurance,Pool(s),Snow Removal,Water,Trash
Senior Community No
Tax ID 09-00430 09-00001-C0266
Ownership Condominium
Acceptable Financing Cash, Conventional, FHA, VA
Listing Terms Cash, Conventional, FHA, VA
Financing Cash,Conventional,FHA,VA
Special Listing Condition Standard
Read Less Info
Want to know what your home might be worth? Contact us for a FREE valuation!

Our team is ready to help you sell your home for the highest possible price ASAP

Bought with Kevin M Ciccone • Keller Williams Realty - Washington Township

"My job is to find and attract mastery-based agents to the office, protect the culture, and make sure everyone is happy! "







