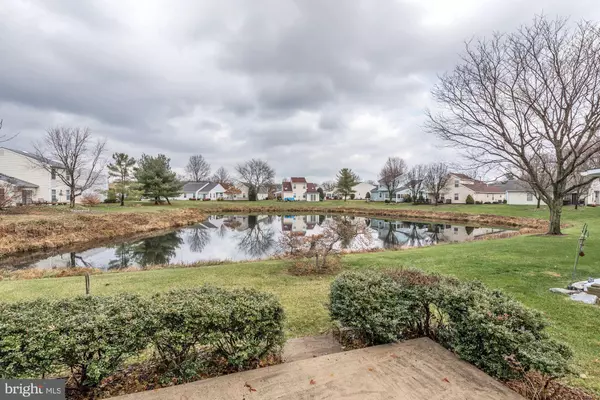$285,000
$285,000
For more information regarding the value of a property, please contact us for a free consultation.
2 Beds
3 Baths
1,819 SqFt
SOLD DATE : 01/14/2020
Key Details
Sold Price $285,000
Property Type Single Family Home
Sub Type Detached
Listing Status Sold
Purchase Type For Sale
Square Footage 1,819 sqft
Price per Sqft $156
Subdivision Holiday Village E
MLS Listing ID NJBL363016
Sold Date 01/14/20
Style Cottage,Loft,Ranch/Rambler,Traditional,Transitional
Bedrooms 2
Full Baths 2
Half Baths 1
HOA Fees $110/mo
HOA Y/N Y
Abv Grd Liv Area 1,819
Originating Board BRIGHT
Year Built 1992
Annual Tax Amount $6,706
Tax Year 2019
Lot Size 4,950 Sqft
Acres 0.11
Lot Dimensions 0.00 x 0.00
Property Description
Contracts Out showings for back up purposes only! Holiday Village East! Haverhill II model backing to Pond with Den, Loft, half bath in Loft plus Hardwood flooring throughout! New appliances in Kitchen plus whole house freshly painted. Custom Walk Up staircase to attic in garage. Gas Fireplace in combo dining - living room. Skylights in Den overlooking patio facing pond. Master Suite has walk in closet plus full bath featuring a stall shower. Convenient laundry room on main level too. Loft has a door making it great as another bedroom for a guest, and it overlooks the pond and has a powder room making it a great place for guests to relax, too! Holiday Village East offers a seasonal pool, tennis courts, pickle ball courts, community center with meeting and party rooms too! HOA also covers common grounds plus lawn care and snow removal. Convenient location with access to award winning hospitals, doctors, shopping and dining. Easy access to Philly and NJ Shores! Come and see all this home and neighborhood has to offer you today! Fall in Love and Make an Offer Today!
Location
State NJ
County Burlington
Area Mount Laurel Twp (20324)
Zoning RESIDENTIAL
Rooms
Other Rooms Living Room, Dining Room, Primary Bedroom, Bedroom 2, Kitchen, Den, Laundry, Loft, Bathroom 2, Primary Bathroom, Half Bath
Main Level Bedrooms 2
Interior
Interior Features Attic, Combination Dining/Living, Skylight(s), Stall Shower, Wood Floors
Heating Central, Forced Air
Cooling Central A/C
Fireplaces Number 1
Fireplaces Type Gas/Propane
Fireplace Y
Heat Source Natural Gas
Laundry Main Floor
Exterior
Garage Garage - Front Entry, Garage Door Opener, Inside Access
Garage Spaces 1.0
Amenities Available Club House, Community Center, Library, Meeting Room, Party Room, Pool - Outdoor, Retirement Community, Swimming Pool, Tennis Courts, Other
Waterfront Y
Water Access N
View Pond
Accessibility None
Parking Type Attached Garage
Attached Garage 1
Total Parking Spaces 1
Garage Y
Building
Story 2
Sewer Public Sewer
Water Public
Architectural Style Cottage, Loft, Ranch/Rambler, Traditional, Transitional
Level or Stories 2
Additional Building Above Grade, Below Grade
New Construction N
Schools
School District Lenape Regional High
Others
Pets Allowed Y
HOA Fee Include All Ground Fee,Common Area Maintenance,Lawn Maintenance,Pool(s),Snow Removal,Other
Senior Community Yes
Age Restriction 55
Tax ID 24-01602 02-00014
Ownership Fee Simple
SqFt Source Assessor
Acceptable Financing Cash, Conventional, FHA, VA
Listing Terms Cash, Conventional, FHA, VA
Financing Cash,Conventional,FHA,VA
Special Listing Condition Standard
Pets Description Dogs OK, Cats OK
Read Less Info
Want to know what your home might be worth? Contact us for a FREE valuation!

Our team is ready to help you sell your home for the highest possible price ASAP

Bought with Francis J O'Shaughnessy • Keller Williams Realty - Cherry Hill

"My job is to find and attract mastery-based agents to the office, protect the culture, and make sure everyone is happy! "







