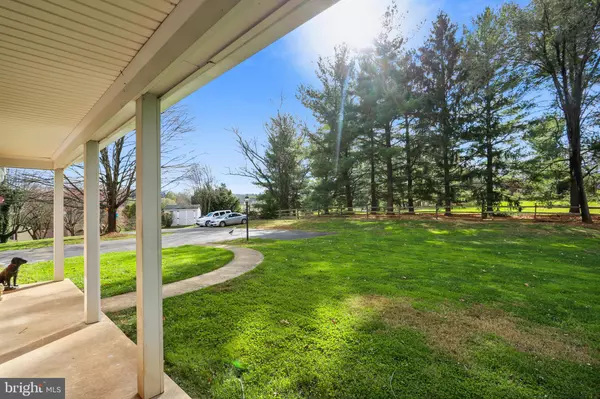$560,000
$529,900
5.7%For more information regarding the value of a property, please contact us for a free consultation.
4 Beds
3 Baths
3,024 SqFt
SOLD DATE : 12/30/2020
Key Details
Sold Price $560,000
Property Type Single Family Home
Sub Type Detached
Listing Status Sold
Purchase Type For Sale
Square Footage 3,024 sqft
Price per Sqft $185
Subdivision Rolling Green
MLS Listing ID MDFR274424
Sold Date 12/30/20
Style Colonial
Bedrooms 4
Full Baths 2
Half Baths 1
HOA Y/N N
Abv Grd Liv Area 2,064
Originating Board BRIGHT
Year Built 1978
Annual Tax Amount $5,168
Tax Year 2020
Lot Size 2.130 Acres
Acres 2.13
Property Description
Peacefulness awaits you in this secluded oasis just over the Frederick County line -- minutes from I-270 and retail/restaurants at Clarksburg Town Center and Urbana. Privately situated on over two acres, the property includes level, open spaces, mature trees, and a heated, in-ground pool with safety gate. A shed offers enclosed storage to protect your tools and equipment. Highlights of this unique hilltop colonial include gourmet kitchen with morning room, a recently renovated rear deck, screened-in porch with ceiling fan, gorgeous refinished tongue and groove pine floors, finished basement, attached two-car garage, and oversized, detached, one-car garage. The main level has wide-plank, tongue and groove, pine floors throughout. A formal living and dining room lead to the show-stopping gourmet kitchen with stainless steel appliances, huge center island with breakfast bar and granite countertop, ample cabinet and pantry space, and tile backsplash. Sip your coffee in the morning room overlooking the beautiful yard through a wall of windows. Enjoy a good book surrounded by the sounds of nature in the screened-in porch with slate tile floor. French doors lead to a large deck to expand your entertaining options. Watch the big game in the family room in front of a brick, wood-burning fireplace. A convenient mud/laundry room and powder room are also on this level. Upstairs is a welcoming owners suite with walk-in closet, ceiling fan, and decorative crown and chair rail moldings. The other three bedrooms have large closets and share a hall bath with Corian countertops and a soaking tub. The finished lower level provides options for every lifestyle. The recreation room has window wells for natural light, and two other finished rooms can provide a great study, exercise space, craft room, or playroom.
Location
State MD
County Frederick
Zoning A
Rooms
Basement Full, Fully Finished, Heated, Improved, Interior Access, Windows
Interior
Interior Features Attic, Breakfast Area, Carpet, Ceiling Fan(s), Chair Railings, Crown Moldings, Dining Area, Exposed Beams, Formal/Separate Dining Room, Kitchen - Eat-In, Kitchen - Gourmet, Kitchen - Island, Kitchen - Table Space, Recessed Lighting, Walk-in Closet(s), Wood Floors
Hot Water Electric
Heating Forced Air, Heat Pump(s)
Cooling Ceiling Fan(s), Central A/C
Flooring Hardwood, Ceramic Tile, Carpet, Wood
Fireplaces Number 1
Fireplaces Type Fireplace - Glass Doors
Equipment Dishwasher, Disposal, Dryer, Water Heater, Washer, Stove, Refrigerator
Furnishings No
Fireplace Y
Window Features Storm,Sliding
Appliance Dishwasher, Disposal, Dryer, Water Heater, Washer, Stove, Refrigerator
Heat Source Electric
Laundry Main Floor
Exterior
Exterior Feature Deck(s), Porch(es), Screened
Parking Features Garage - Front Entry, Other, Garage Door Opener, Additional Storage Area
Garage Spaces 3.0
Pool Concrete, Fenced, Filtered, Heated, In Ground
Water Access N
Roof Type Architectural Shingle,Shingle,Asphalt
Accessibility 32\"+ wide Doors
Porch Deck(s), Porch(es), Screened
Road Frontage Public, Private
Attached Garage 2
Total Parking Spaces 3
Garage Y
Building
Lot Description Landscaping, Level, Open, Premium, Private, Rear Yard, Secluded, Sloping, Trees/Wooded
Story 3
Sewer Septic = # of BR
Water Well
Architectural Style Colonial
Level or Stories 3
Additional Building Above Grade, Below Grade
Structure Type Dry Wall
New Construction N
Schools
Elementary Schools Green Valley
Middle Schools Windsor Knolls
High Schools Urbana
School District Frederick County Public Schools
Others
Senior Community No
Tax ID 1107190204
Ownership Fee Simple
SqFt Source Assessor
Acceptable Financing Cash, Conventional, FHA, VA
Horse Property N
Listing Terms Cash, Conventional, FHA, VA
Financing Cash,Conventional,FHA,VA
Special Listing Condition Standard
Read Less Info
Want to know what your home might be worth? Contact us for a FREE valuation!

Our team is ready to help you sell your home for the highest possible price ASAP

Bought with Donna L Pfeiffer • RE/MAX Town Center
"My job is to find and attract mastery-based agents to the office, protect the culture, and make sure everyone is happy! "







