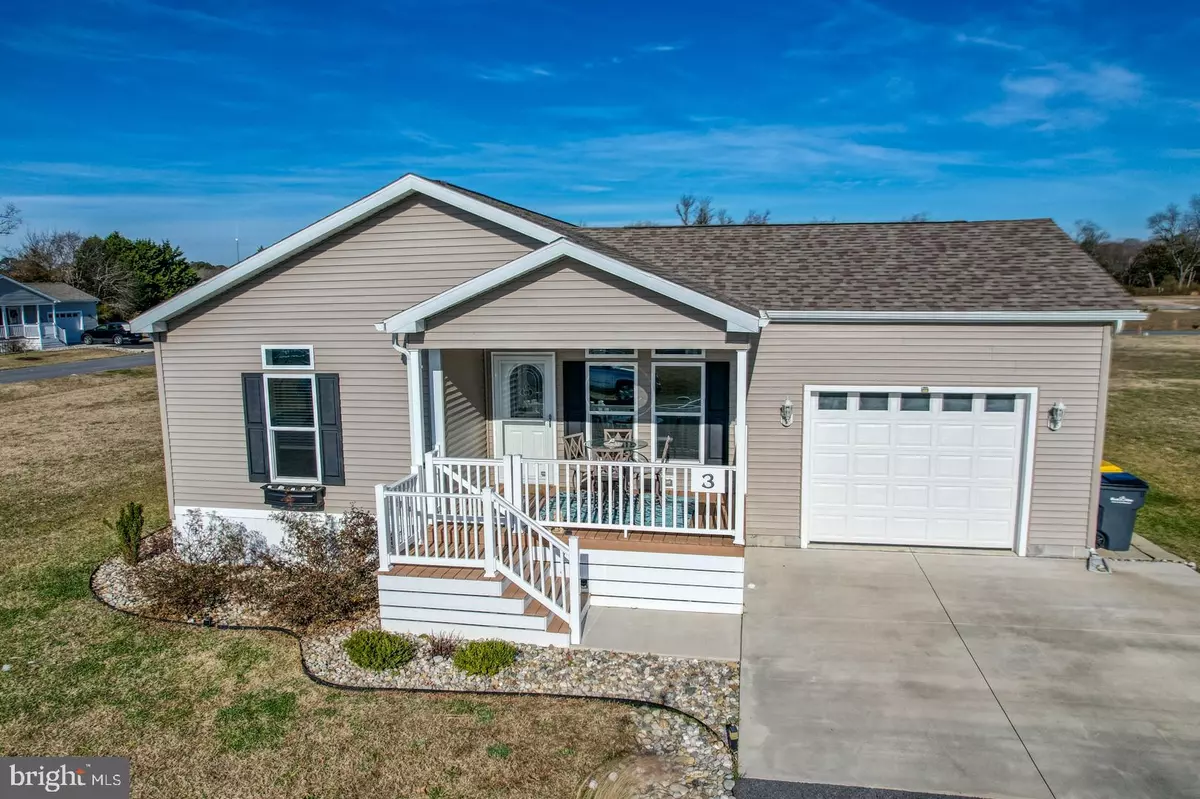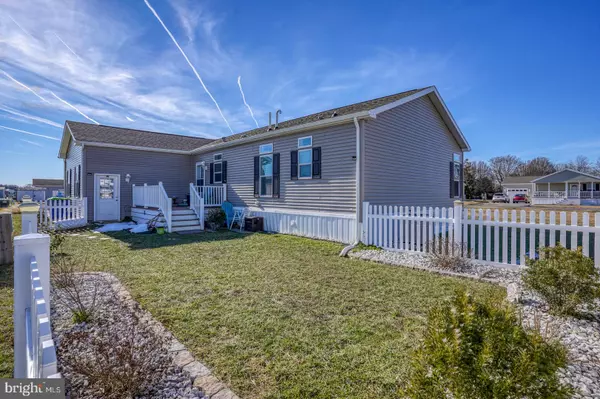$255,000
$249,900
2.0%For more information regarding the value of a property, please contact us for a free consultation.
3 Beds
2 Baths
1,708 SqFt
SOLD DATE : 02/28/2022
Key Details
Sold Price $255,000
Property Type Manufactured Home
Sub Type Manufactured
Listing Status Sold
Purchase Type For Sale
Square Footage 1,708 sqft
Price per Sqft $149
Subdivision Sussex West Mhp
MLS Listing ID DESU2012232
Sold Date 02/28/22
Style Other
Bedrooms 3
Full Baths 2
HOA Y/N N
Abv Grd Liv Area 1,708
Originating Board BRIGHT
Land Lease Amount 600.0
Land Lease Frequency Monthly
Year Built 2018
Annual Tax Amount $586
Tax Year 2021
Lot Size 4,356 Sqft
Acres 0.1
Lot Dimensions 0.00 x 0.00
Property Description
TURN KEY IN SUSSEX WEST! Skip the wait and high building costs in this community and buy this lightly used home-listed significantly less than the brand new price and on a low monthly land lease of $600.50! This home is located at the rear of the community on an established lot , close to the Lewes-Georgetown Bike Trail community entrance. Built in 2018, but not lived in until late 2019, this home is in excellent condition and offers several upgrades. A beautiful gated front porch greets you and as you walk through the front door you'll be refreshed by the sunlight, open floor plan, and flexible living spaces. Coastal colors line this home with custom paint, upgraded vinyl plank flooring, and bright white cabinets and counter tops. At the front of the home is a sitting room, two bedrooms and a full bathroom for guests. The center of the home is open and bright offering the kitchen, living room, and access to the deck and yard. At the rear of the home is a great sized owner's suite with full bathroom that offers dual sinks and a lovely walk in tiled shower. Outside the work is done! The owners have installed landscaping, a fence, and deck with composite material. The attached garage has been recently insulated and drywalled and offers storage options and access to the side yard. Additional upgrades include recessed lighting, 3 fans, and blinds already installed. This part of the community offers natural gas, and the land lease amount includes trash, and recycling.The homeowner is responsible for all other utilities including lawn care. Sussex West is a 55+ community just minutes from downtown Lewes and Rehoboth Beaches. Under 55+ is allowed up to 20% of the community, so please do not let the age restriction deter you! The community offers at an additional small fee a heated salt water indoor pool on site, and an outdoor pool at neighboring community Colonial East. Included for free is DIRECT access to the Lewes Georgetown Bike Trail, and a dog park. Purchaser must apply through community and be approved based on credit score, income, and a criminal background check. Please call park management prior to showings and offers to review community rules and approval process.
Location
State DE
County Sussex
Area Lewes Rehoboth Hundred (31009)
Zoning TP
Rooms
Main Level Bedrooms 3
Interior
Interior Features Ceiling Fan(s), Combination Dining/Living, Combination Kitchen/Dining, Dining Area, Family Room Off Kitchen, Floor Plan - Open, Kitchen - Island, Primary Bath(s), Recessed Lighting, Stall Shower, Tub Shower, Walk-in Closet(s)
Hot Water Electric
Heating Forced Air
Cooling Central A/C
Flooring Carpet, Laminated, Vinyl
Equipment Dishwasher, Dryer - Electric, Oven/Range - Gas, Refrigerator, Stainless Steel Appliances, Washer, Water Heater, Microwave
Fireplace N
Window Features Double Pane,Insulated
Appliance Dishwasher, Dryer - Electric, Oven/Range - Gas, Refrigerator, Stainless Steel Appliances, Washer, Water Heater, Microwave
Heat Source Natural Gas
Laundry Main Floor
Exterior
Exterior Feature Deck(s), Porch(es)
Parking Features Garage - Front Entry, Garage Door Opener
Garage Spaces 3.0
Fence Rear, Vinyl
Amenities Available Club House, Community Center, Pool - Indoor, Pool - Outdoor, Pool Mem Avail, Swimming Pool
Water Access N
Roof Type Architectural Shingle
Street Surface Black Top
Accessibility 2+ Access Exits
Porch Deck(s), Porch(es)
Road Frontage Private
Attached Garage 1
Total Parking Spaces 3
Garage Y
Building
Lot Description Cleared, Landscaping, Rear Yard, SideYard(s), Front Yard
Story 1
Foundation Pillar/Post/Pier
Sewer Public Sewer
Water Public
Architectural Style Other
Level or Stories 1
Additional Building Above Grade, Below Grade
Structure Type Dry Wall
New Construction N
Schools
School District Cape Henlopen
Others
Pets Allowed Y
Senior Community Yes
Age Restriction 55
Tax ID 334-05.00-167.00-55810
Ownership Land Lease
SqFt Source Estimated
Acceptable Financing Cash, Other
Listing Terms Cash, Other
Financing Cash,Other
Special Listing Condition Standard
Pets Allowed Cats OK, Dogs OK, Number Limit
Read Less Info
Want to know what your home might be worth? Contact us for a FREE valuation!

Our team is ready to help you sell your home for the highest possible price ASAP

Bought with CARRIE LINGO • Jack Lingo - Lewes
"My job is to find and attract mastery-based agents to the office, protect the culture, and make sure everyone is happy! "







