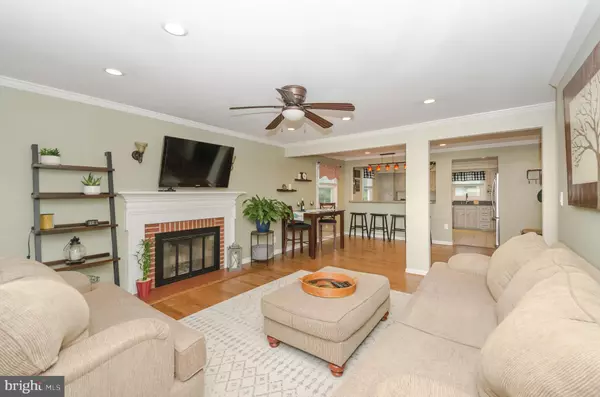$370,000
$370,000
For more information regarding the value of a property, please contact us for a free consultation.
3 Beds
2 Baths
1,578 SqFt
SOLD DATE : 08/20/2021
Key Details
Sold Price $370,000
Property Type Single Family Home
Sub Type Detached
Listing Status Sold
Purchase Type For Sale
Square Footage 1,578 sqft
Price per Sqft $234
Subdivision Arundel Hills
MLS Listing ID MDAA471708
Sold Date 08/20/21
Style Ranch/Rambler
Bedrooms 3
Full Baths 2
HOA Y/N N
Abv Grd Liv Area 1,232
Originating Board BRIGHT
Year Built 1956
Annual Tax Amount $2,657
Tax Year 2020
Lot Size 0.293 Acres
Acres 0.29
Property Description
This adorable home is much larger than it appears! The back of the home has been expanded! The open floor plan is ideal! There is a Living Room, Dining Room and a very large Eat In Kitchen! The owners have made many updates to this home and, here they are! Bali Blinds throughout the home, Hardwood Flooring throughout, too. They have an upgraded electric panel was finished in 2017. The Lower Level was finished in 2017, including the Bathroom! The Main Level Bath was remodeled in 2019. There are Recessed Lights/Fans and Crown Molding in the Living Areas. The Back Porch has a "sky scene" painted on the ceiling!! There is Solar powered Lamp Post out front! There is a new Front Door that has a sliding Screen Door. So convenient! The Back Door also has a sliding Screen Door. Coming with the house is a brand new in 2021 Amish Built Barn Style Shed which is 12x16 in size. The yard will be perfect for relaxing, gardening, entertaining or playing!
Location
State MD
County Anne Arundel
Zoning R5
Rooms
Other Rooms Living Room, Dining Room, Primary Bedroom, Bedroom 2, Bedroom 3, Kitchen, Family Room, Storage Room, Bathroom 1, Bathroom 2
Basement Connecting Stairway, Full, Improved
Main Level Bedrooms 3
Interior
Interior Features Carpet, Floor Plan - Open, Kitchen - Eat-In, Recessed Lighting, Wood Floors, Pantry, Ceiling Fan(s)
Hot Water Natural Gas
Heating Forced Air
Cooling Central A/C, Ceiling Fan(s)
Fireplaces Number 1
Fireplaces Type Gas/Propane
Equipment Dishwasher, Dryer, Refrigerator, Stove, Washer, Water Heater, Built-In Microwave
Fireplace Y
Appliance Dishwasher, Dryer, Refrigerator, Stove, Washer, Water Heater, Built-In Microwave
Heat Source Natural Gas
Exterior
Exterior Feature Deck(s)
Fence Fully
Waterfront N
Water Access N
Accessibility None
Porch Deck(s)
Parking Type Driveway, On Street
Garage N
Building
Lot Description Cleared, Front Yard, Rear Yard
Story 2
Sewer Public Sewer
Water Public
Architectural Style Ranch/Rambler
Level or Stories 2
Additional Building Above Grade, Below Grade
New Construction N
Schools
School District Anne Arundel County Public Schools
Others
Senior Community No
Tax ID 020500414244600
Ownership Fee Simple
SqFt Source Assessor
Special Listing Condition Standard
Read Less Info
Want to know what your home might be worth? Contact us for a FREE valuation!

Our team is ready to help you sell your home for the highest possible price ASAP

Bought with Bonnie L Fleishman • Douglas Realty, LLC

"My job is to find and attract mastery-based agents to the office, protect the culture, and make sure everyone is happy! "







