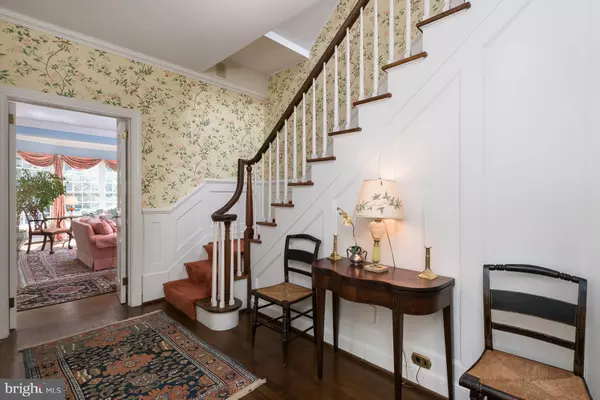$1,150,000
$1,295,000
11.2%For more information regarding the value of a property, please contact us for a free consultation.
4 Beds
4 Baths
1.61 Acres Lot
SOLD DATE : 11/05/2021
Key Details
Sold Price $1,150,000
Property Type Single Family Home
Sub Type Detached
Listing Status Sold
Purchase Type For Sale
Subdivision Not On List
MLS Listing ID NJME2004686
Sold Date 11/05/21
Style Colonial
Bedrooms 4
Full Baths 3
Half Baths 1
HOA Y/N N
Originating Board BRIGHT
Year Built 1955
Annual Tax Amount $34,369
Tax Year 2020
Lot Size 1.610 Acres
Acres 1.61
Lot Dimensions 0.00 x 0.00
Property Description
Nestled on a cul de sac exactly one mile from Nassau Street is a special Princeton property full of personality and pedigree. Only 2 families have been lucky enough to call this place home, the first being relatives of the architect Alexander Perry Morgan. Yes, the same lineage associated with nearby Constitution Hill. The house is classic in its proportions and layout, offering much more than just great bones. Beautiful hardwood floors are in terrific condition throughout and built-ins are abundant. A highlight of the gracious living room is an elegantly bowed wall of windows overlooking the side lawn, sheltered by mature plantings along a berm. A cozy den, the dining room and the modern-sized, open kitchen all gravitate around a wide bar/butler’s pantry - perfect for parties! A Great Room addition is the go-to spot come evening with a fireplace set into a paneled wall. Four pleasant bedrooms include the main suite, which could easily absorb under-utilized space in the hallway for a walk-in closet or roomier bath. Two top floor offices provide quiet work at home options. Additionally, self-sufficient lower level accommodations, complete with a full kitchen and private entry, will host an au pair or visiting relatives in comfort. A chance to customize a classic Princeton residence to suit your signature style!
Location
State NJ
County Mercer
Area Princeton (21114)
Zoning R2
Rooms
Other Rooms Living Room, Dining Room, Primary Bedroom, Sitting Room, Bedroom 2, Bedroom 3, Bedroom 4, Kitchen, Family Room, Library, Foyer, Study, In-Law/auPair/Suite, Laundry, Loft, Other, Bathroom 2, Primary Bathroom, Full Bath, Half Bath
Basement Full
Interior
Interior Features 2nd Kitchen, Built-Ins, Butlers Pantry, Chair Railings, Crown Moldings, Family Room Off Kitchen, Floor Plan - Traditional, Formal/Separate Dining Room, Primary Bath(s), Recessed Lighting, Skylight(s), Stall Shower, Tub Shower, Wainscotting, Wet/Dry Bar, Window Treatments, Wood Floors
Hot Water Natural Gas
Heating Forced Air
Cooling Central A/C, Zoned
Flooring Hardwood, Ceramic Tile
Fireplaces Number 3
Equipment Cooktop, Dishwasher, Dryer, Oven - Double, Oven - Wall, Refrigerator, Washer
Fireplace Y
Appliance Cooktop, Dishwasher, Dryer, Oven - Double, Oven - Wall, Refrigerator, Washer
Heat Source Natural Gas
Laundry Main Floor
Exterior
Garage Garage Door Opener, Additional Storage Area
Garage Spaces 2.0
Waterfront N
Water Access N
Roof Type Slate
Accessibility None
Parking Type Detached Garage, Driveway
Total Parking Spaces 2
Garage Y
Building
Story 3
Foundation Block
Sewer Public Sewer
Water Public
Architectural Style Colonial
Level or Stories 3
Additional Building Above Grade, Below Grade
New Construction N
Schools
Elementary Schools Johnson Park
Middle Schools John Witherspoon M.S.
High Schools Princeton
School District Princeton Regional Schools
Others
Senior Community No
Tax ID 14-08502-00001
Ownership Fee Simple
SqFt Source Assessor
Special Listing Condition Standard
Read Less Info
Want to know what your home might be worth? Contact us for a FREE valuation!

Our team is ready to help you sell your home for the highest possible price ASAP

Bought with Barbara J Blackwell • Callaway Henderson Sotheby's Int'l-Princeton

"My job is to find and attract mastery-based agents to the office, protect the culture, and make sure everyone is happy! "







