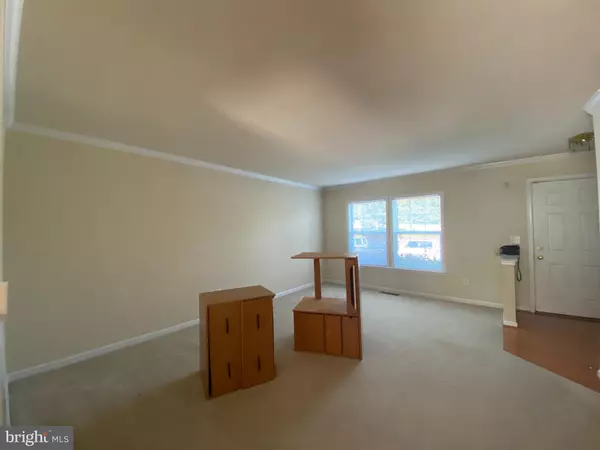$205,000
$200,000
2.5%For more information regarding the value of a property, please contact us for a free consultation.
4 Beds
4 Baths
2,250 SqFt
SOLD DATE : 08/11/2021
Key Details
Sold Price $205,000
Property Type Townhouse
Sub Type Interior Row/Townhouse
Listing Status Sold
Purchase Type For Sale
Square Footage 2,250 sqft
Price per Sqft $91
Subdivision Fairways At Stonebridge
MLS Listing ID WVBE2000270
Sold Date 08/11/21
Style Other
Bedrooms 4
Full Baths 3
Half Baths 1
HOA Y/N Y
Abv Grd Liv Area 1,760
Originating Board BRIGHT
Year Built 2007
Annual Tax Amount $2,044
Tax Year 2020
Lot Size 1,742 Sqft
Acres 0.04
Property Description
Awesome 4BR, 3 1/2BA townhouse with rear 3 level bump out. Entry level features a huge living room with ample room for large, comfy furnishings and a convenient powder room. Gleaming hardwood floors are a highlight of the kitchen. Island for additional prep space, pantry closet for storage and a large dining area. The rear bump out could be a family room or formal dining room that leads to the rear deck for private outdoor living space. The upper level features two extra bedrooms for family, guests or home office space and hall full bath. The owner's suite is luxurious with a large walk-in closet and en-suite bath with soaking tub, double vanity and corner shower. The basement level sports another full bath with tub-shower unit. Spacious L shaped family room offers room for game tables and large screen TV. A fourth bedroom opens to the rear fenced yard. There's an unfinished utility room for extra storage space. There is a lot of living space in this townhouse, you'll want to see it today!
Location
State WV
County Berkeley
Zoning 101
Direction East
Rooms
Basement Full
Interior
Interior Features Attic, Carpet, Combination Dining/Living, Combination Kitchen/Dining, Curved Staircase, Dining Area, Family Room Off Kitchen, Floor Plan - Traditional, Kitchen - Eat-In, Kitchen - Table Space, Pantry, Recessed Lighting, Soaking Tub, Stall Shower, Tub Shower, Walk-in Closet(s)
Hot Water Electric
Heating Heat Pump(s)
Cooling Heat Pump(s)
Flooring Carpet, Hardwood, Vinyl
Equipment Dishwasher, Disposal, Exhaust Fan, Oven/Range - Electric, Range Hood, Refrigerator, Washer/Dryer Hookups Only, Water Heater
Furnishings No
Fireplace N
Window Features Insulated
Appliance Dishwasher, Disposal, Exhaust Fan, Oven/Range - Electric, Range Hood, Refrigerator, Washer/Dryer Hookups Only, Water Heater
Heat Source Electric
Laundry Basement, Has Laundry, Hookup, Lower Floor
Exterior
Exterior Feature Deck(s)
Utilities Available Cable TV Available, Electric Available, Phone Available, Sewer Available, Under Ground
Water Access N
Roof Type Composite
Accessibility None
Porch Deck(s)
Garage N
Building
Lot Description Cleared, Front Yard, Landscaping, No Thru Street, Rear Yard
Story 3
Foundation Passive Radon Mitigation, Concrete Perimeter
Sewer Public Sewer
Water Public
Architectural Style Other
Level or Stories 3
Additional Building Above Grade, Below Grade
Structure Type 9'+ Ceilings,Dry Wall
New Construction N
Schools
Elementary Schools Berkeley Heights
Middle Schools Call School Board
High Schools Martinsburg
School District Berkeley County Schools
Others
Pets Allowed Y
Senior Community No
Tax ID 016H015200000000
Ownership Fee Simple
SqFt Source Estimated
Acceptable Financing Cash, Conventional, FHA, USDA, VA
Horse Property N
Listing Terms Cash, Conventional, FHA, USDA, VA
Financing Cash,Conventional,FHA,USDA,VA
Special Listing Condition Standard
Pets Allowed Cats OK, Dogs OK
Read Less Info
Want to know what your home might be worth? Contact us for a FREE valuation!

Our team is ready to help you sell your home for the highest possible price ASAP

Bought with James W Watson • 4 State Real Estate LLC
"My job is to find and attract mastery-based agents to the office, protect the culture, and make sure everyone is happy! "







