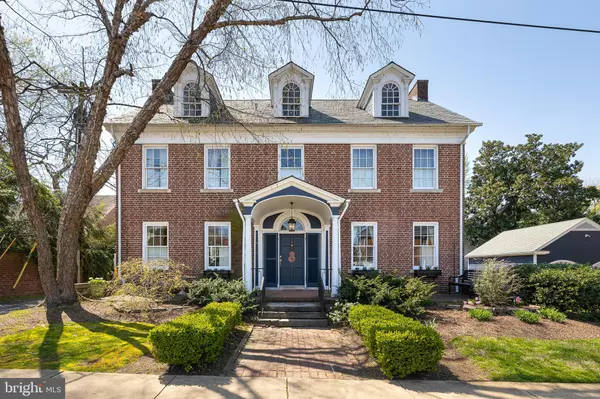$1,250,000
$1,385,000
9.7%For more information regarding the value of a property, please contact us for a free consultation.
5 Beds
5 Baths
4,361 SqFt
SOLD DATE : 12/15/2021
Key Details
Sold Price $1,250,000
Property Type Single Family Home
Sub Type Detached
Listing Status Sold
Purchase Type For Sale
Square Footage 4,361 sqft
Price per Sqft $286
Subdivision Historic District
MLS Listing ID VAFB2000360
Sold Date 12/15/21
Style Colonial
Bedrooms 5
Full Baths 4
Half Baths 1
HOA Y/N N
Abv Grd Liv Area 4,361
Originating Board BRIGHT
Year Built 1926
Annual Tax Amount $7,268
Tax Year 2020
Lot Size 10,018 Sqft
Acres 0.23
Property Description
Welcome home to 804 Prince Edward Street, The Lee Pratt House, in the heart of Historic Downtown Fredericksburg! This handsome three-story Colonial Revival home was built in 1926 and offers 4,361 square feet of lovingly updated living space while maintaining an impressive, historic charm with its timeless brick construction, dormer windows, and slate roof -- effortlessly blending a touch of the past with all of the comforts of today. It sits prominently on a double lot with a spacious screened-in porch and raised deck, an over-sized, detached two car garage along with plenty of off street parking. There might not be a better located home in historic Downtown as this home shares the block with only one other home allowing for a sense of solitude, yet it is within only steps of the Farmers Market and Hurkamp Park along with ample and exquisite downtown dining and local shopping with all of the community connection and walkability that entails. You are quietly in the middle of it all. As you step inside you are greeted into a warm and expansive foyer with a formal living room to your left and dining to your right. As your eyes wander up the magnificent and winding staircase you'll begin to understand the ample space provided by the three, impeccably-updated and well-maintained levels with five bedrooms and four and a half bathrooms, including two primary suites caring for every need and exceeding all expectations. The balance between elegance and comfort are simply delightful. One can imagine themselves having the space to both entertain on special evenings with friends and simply enjoy the regular routines of life in a space that caters to all. An extraordinary and unique home that reveals its character to you as you explore every inviting space as it flows from room to room, it is being offered on the market for the first time in nearly two decades and is ready for its next chapter.
Location
State VA
County Fredericksburg City
Zoning R4
Rooms
Other Rooms Family Room, Study, Laundry, Office, Storage Room, Attic
Basement Unfinished
Interior
Interior Features Dining Area, Built-Ins, Primary Bath(s), WhirlPool/HotTub, Additional Stairway, Attic, Breakfast Area, Ceiling Fan(s), Crown Moldings, Family Room Off Kitchen, Formal/Separate Dining Room, Soaking Tub, Upgraded Countertops, Walk-in Closet(s)
Hot Water Electric
Heating Forced Air
Cooling Central A/C, Zoned
Fireplaces Type Mantel(s)
Equipment Cooktop, Dishwasher, Disposal, Dryer, Exhaust Fan, Icemaker, Refrigerator, Washer, Extra Refrigerator/Freezer, Oven - Wall, Oven - Double, Stainless Steel Appliances
Fireplace Y
Window Features Wood Frame
Appliance Cooktop, Dishwasher, Disposal, Dryer, Exhaust Fan, Icemaker, Refrigerator, Washer, Extra Refrigerator/Freezer, Oven - Wall, Oven - Double, Stainless Steel Appliances
Heat Source Electric, Natural Gas
Exterior
Exterior Feature Deck(s), Patio(s), Terrace, Porch(es), Screened
Parking Features Garage Door Opener
Garage Spaces 4.0
Water Access N
View City
Accessibility None
Porch Deck(s), Patio(s), Terrace, Porch(es), Screened
Total Parking Spaces 4
Garage Y
Building
Story 4
Foundation Other
Sewer Public Sewer
Water Public
Architectural Style Colonial
Level or Stories 4
Additional Building Above Grade, Below Grade
Structure Type Beamed Ceilings,9'+ Ceilings,Brick
New Construction N
Schools
High Schools James Monroe
School District Fredericksburg City Public Schools
Others
Senior Community No
Tax ID 7789-04-7348
Ownership Fee Simple
SqFt Source Estimated
Special Listing Condition Standard
Read Less Info
Want to know what your home might be worth? Contact us for a FREE valuation!

Our team is ready to help you sell your home for the highest possible price ASAP

Bought with JANICE M SIMS • Long & Foster Real Estate, Inc.
"My job is to find and attract mastery-based agents to the office, protect the culture, and make sure everyone is happy! "







