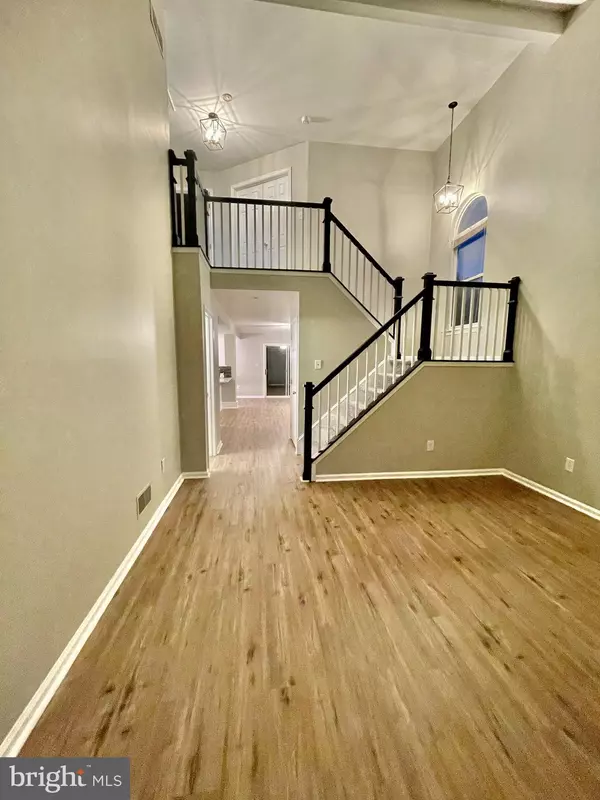$300,000
$285,000
5.3%For more information regarding the value of a property, please contact us for a free consultation.
3 Beds
3 Baths
1,750 SqFt
SOLD DATE : 08/23/2021
Key Details
Sold Price $300,000
Property Type Single Family Home
Sub Type Twin/Semi-Detached
Listing Status Sold
Purchase Type For Sale
Square Footage 1,750 sqft
Price per Sqft $171
Subdivision Millbranch At Greenlawn
MLS Listing ID DENC2000746
Sold Date 08/23/21
Style Traditional
Bedrooms 3
Full Baths 2
Half Baths 1
HOA Y/N N
Abv Grd Liv Area 1,750
Originating Board BRIGHT
Year Built 1999
Annual Tax Amount $1,868
Tax Year 2020
Lot Size 6,098 Sqft
Acres 0.14
Lot Dimensions 40.00 x 155.10
Property Description
If you are looking for a perfect place to call home the look is over. This newly renovated beautiful Middletown twin home has just become available. The home features three beautiful ample size rooms and 2.5 bathrooms. A newly updated kitchen with beautiful granite top and stainless steel appliances. The home is located within the APPOQUINIMINK SCHOOL district. If relocating this is the perfect time as school have not started. The home offers a great floor plan and plenty of space for entertaining both inside and outside of the home. The house is located around plenty of shopping and eateries location with a park directly behind it. Do not wait too long to put this house on your tour list.
Location
State DE
County New Castle
Area New Castle/Red Lion/Del.City (30904)
Zoning 23R-2
Rooms
Main Level Bedrooms 3
Interior
Hot Water Electric
Heating Central
Cooling Central A/C
Heat Source Electric
Exterior
Parking Features Garage - Front Entry, Covered Parking
Garage Spaces 2.0
Water Access N
Accessibility 2+ Access Exits
Attached Garage 2
Total Parking Spaces 2
Garage Y
Building
Story 2
Sewer Public Sewer
Water Public
Architectural Style Traditional
Level or Stories 2
Additional Building Above Grade, Below Grade
New Construction N
Schools
School District Appoquinimink
Others
Senior Community No
Tax ID 23-004.00-085
Ownership Fee Simple
SqFt Source Assessor
Acceptable Financing Cash, Conventional
Listing Terms Cash, Conventional
Financing Cash,Conventional
Special Listing Condition Standard
Read Less Info
Want to know what your home might be worth? Contact us for a FREE valuation!

Our team is ready to help you sell your home for the highest possible price ASAP

Bought with Marcia A Brunswick • RE/MAX Edge
"My job is to find and attract mastery-based agents to the office, protect the culture, and make sure everyone is happy! "







