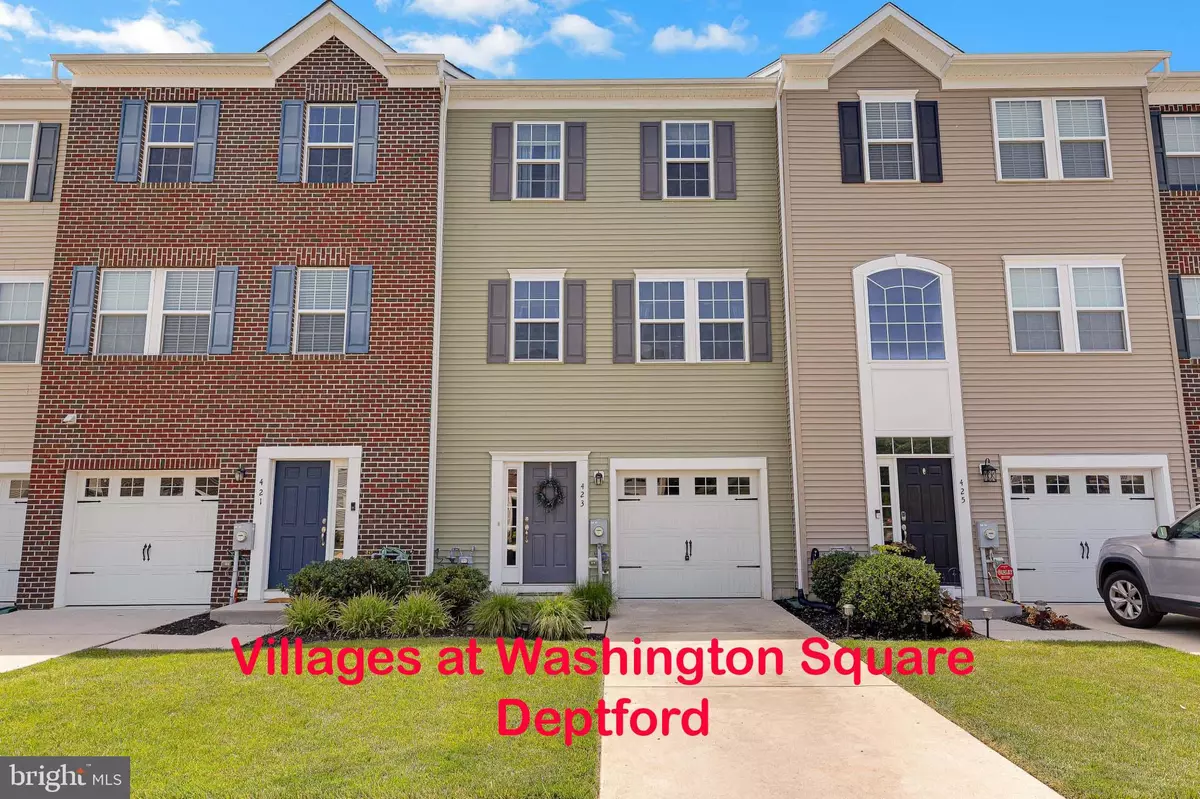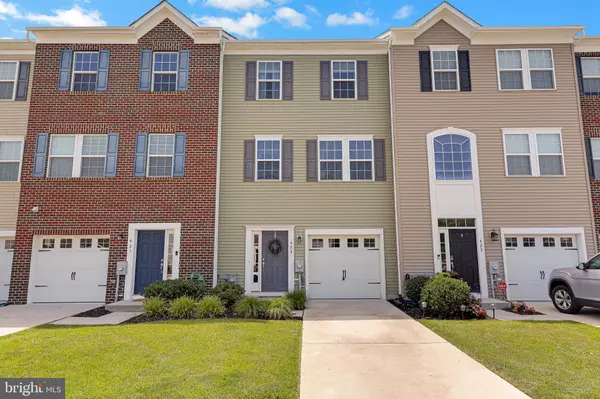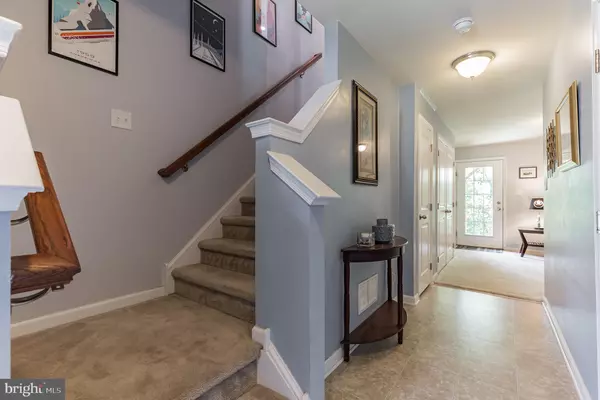$260,000
$265,000
1.9%For more information regarding the value of a property, please contact us for a free consultation.
3 Beds
3 Baths
1,760 SqFt
SOLD DATE : 08/27/2021
Key Details
Sold Price $260,000
Property Type Condo
Sub Type Condo/Co-op
Listing Status Sold
Purchase Type For Sale
Square Footage 1,760 sqft
Price per Sqft $147
Subdivision Villagesatwashingtsq
MLS Listing ID NJGL277208
Sold Date 08/27/21
Style Contemporary
Bedrooms 3
Full Baths 2
Half Baths 1
Condo Fees $212/mo
HOA Y/N N
Abv Grd Liv Area 1,760
Originating Board BRIGHT
Year Built 2015
Annual Tax Amount $6,419
Tax Year 2020
Lot Size 10,454 Sqft
Acres 0.24
Lot Dimensions 0.00 x 0.00
Property Description
Welcome home to 423 Dogwood Drive. Located in one of Deptford Township's newest developments, The Villages at Washington Square, this home will surely not disappoint. As you enter the home, you are welcome by the beautiful foyer that flows right into the family room. The foyer is large and inviting and has three closets to store extra items you may have. The family room is the perfect size to enjoy a little movie time or create a nice home workout area. There is an exterior door that leads out the back to the grassy area, perfect for the kids to play or to walk the family pet. The 1-car garage completes the first floor. The ascending staircase takes you to the main living level. You will be instantly greeted by the beautiful hardwood floors that flow throughout this level. you will walk right into the upgraded kitchen which features updated granite counters, a stone backsplash, and stain-less steel appliances. There is a large pantry closet to store your extra food. You will enjoy many family dinners or nice quiet mornings in the beautiful dining area right off the kitchen. Exit out of the sliding glass doors in the kitchen onto the spacious deck. This is a perfect space to host barbeques or have people over to enjoy a nice starry night. Once you come back inside, you can relax in the huge living room that has three large windows, allowing for plenty of natural sunlight to flow through and fill the room with warmth. Off the living room is the powder room, also with hardwood floors. The third floor features a wonderful primary bedroom with an en suite bath. There is a large walk-in closet with enough space for all your items. The laundry closet is located on this floor: no carrying baskets up and down the stairs. Two more bedrooms and the hall bath complete this home. Outside, the nice landscaping is inviting. You will not be disappointed with this home. Call today for your personal tour.
Location
State NJ
County Gloucester
Area Deptford Twp (20802)
Zoning RESIDENTIAL
Rooms
Other Rooms Living Room, Dining Room, Primary Bedroom, Bedroom 2, Bedroom 3, Kitchen, Family Room
Interior
Interior Features Floor Plan - Open, Kitchen - Eat-In
Hot Water Natural Gas
Heating Forced Air
Cooling Central A/C
Flooring Carpet, Hardwood
Fireplace N
Window Features Insulated
Heat Source Natural Gas
Laundry Upper Floor
Exterior
Exterior Feature Deck(s)
Garage Spaces 3.0
Water Access N
Roof Type Asphalt
Accessibility None
Porch Deck(s)
Total Parking Spaces 3
Garage N
Building
Story 3
Sewer Public Sewer
Water Public
Architectural Style Contemporary
Level or Stories 3
Additional Building Above Grade, Below Grade
New Construction N
Schools
High Schools Deptford Township H.S.
School District Deptford Township Public Schools
Others
Pets Allowed Y
Senior Community No
Tax ID 02-00005 44-00003-C0423
Ownership Fee Simple
SqFt Source Assessor
Special Listing Condition Standard
Pets Allowed No Pet Restrictions
Read Less Info
Want to know what your home might be worth? Contact us for a FREE valuation!

Our team is ready to help you sell your home for the highest possible price ASAP

Bought with Angelina M Taulane • Keller Williams Realty - Moorestown

"My job is to find and attract mastery-based agents to the office, protect the culture, and make sure everyone is happy! "







