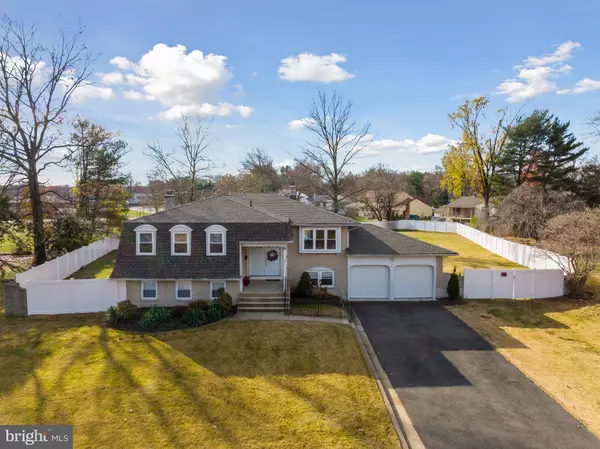$510,000
$475,000
7.4%For more information regarding the value of a property, please contact us for a free consultation.
5 Beds
3 Baths
3,090 SqFt
SOLD DATE : 02/15/2022
Key Details
Sold Price $510,000
Property Type Single Family Home
Sub Type Detached
Listing Status Sold
Purchase Type For Sale
Square Footage 3,090 sqft
Price per Sqft $165
Subdivision Point Of Woods
MLS Listing ID NJCD2012260
Sold Date 02/15/22
Style Other
Bedrooms 5
Full Baths 3
HOA Y/N N
Abv Grd Liv Area 3,090
Originating Board BRIGHT
Year Built 1971
Annual Tax Amount $12,928
Tax Year 2021
Lot Size 0.418 Acres
Acres 0.42
Lot Dimensions 91.00 x 200.00
Property Description
Welcome to your new home in the desirable Point of Woods neighborhood! This home boasts an impressive 3,090 sq. ft. of living space with a massive deck and backyard with endless possibilities. This home is turn key and ready to be moved into right away. A complete remodel of the home was completed in 2020. Features include: A new kitchen, all Stainless Steel appliances, Granite counter tops with tile back splash. Newly redone flooring throughout the home. The bathrooms have been remodeled with new vanity, mirror, lighting, toilet, and tile flooring. Conveniently located close to Rt.70, Rt.73, 295, Philadelphia, ad great shopping areas.
Location
State NJ
County Camden
Area Cherry Hill Twp (20409)
Zoning RESIDENTIAL
Rooms
Main Level Bedrooms 4
Interior
Interior Features Attic, Breakfast Area, Carpet, Dining Area, Recessed Lighting, Kitchen - Efficiency, Wood Floors, Other, Window Treatments
Hot Water 60+ Gallon Tank
Heating Forced Air
Cooling Central A/C
Flooring Vinyl, Carpet
Fireplaces Number 1
Fireplaces Type Stone
Equipment Built-In Range, Dishwasher, Dryer, Exhaust Fan, Washer, Range Hood, Water Heater
Fireplace Y
Window Features Energy Efficient,Screens
Appliance Built-In Range, Dishwasher, Dryer, Exhaust Fan, Washer, Range Hood, Water Heater
Heat Source Natural Gas
Laundry Lower Floor
Exterior
Exterior Feature Deck(s), Patio(s)
Parking Features Garage - Front Entry
Garage Spaces 2.0
Fence Vinyl
Water Access N
View Other
Roof Type Shingle
Street Surface Black Top
Accessibility None
Porch Deck(s), Patio(s)
Road Frontage City/County, Boro/Township
Attached Garage 2
Total Parking Spaces 2
Garage Y
Building
Lot Description Open, Private, SideYard(s)
Story 2
Foundation Slab
Sewer Public Sewer
Water Public
Architectural Style Other
Level or Stories 2
Additional Building Above Grade, Below Grade
Structure Type Dry Wall
New Construction N
Schools
Elementary Schools James F. Cooper E.S.
Middle Schools Beck
High Schools Cherry Hill High - East
School District Cherry Hill Township Public Schools
Others
Senior Community No
Tax ID 09-00469 10-00021
Ownership Fee Simple
SqFt Source Assessor
Security Features Electric Alarm
Acceptable Financing Cash, Conventional, FHA, VA
Horse Property N
Listing Terms Cash, Conventional, FHA, VA
Financing Cash,Conventional,FHA,VA
Special Listing Condition Standard
Read Less Info
Want to know what your home might be worth? Contact us for a FREE valuation!

Our team is ready to help you sell your home for the highest possible price ASAP

Bought with Jeanne "lisa" Wolschina • Keller Williams Realty - Cherry Hill
"My job is to find and attract mastery-based agents to the office, protect the culture, and make sure everyone is happy! "







