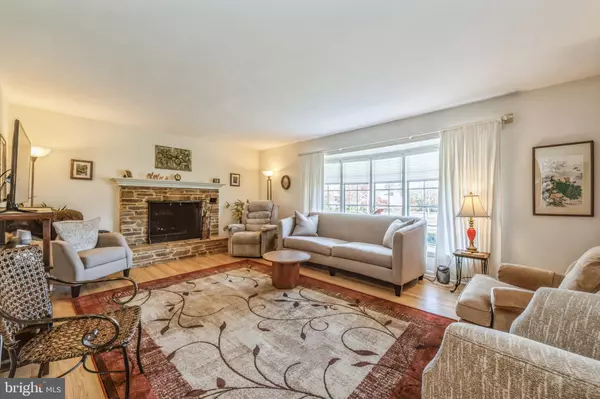$452,000
$425,000
6.4%For more information regarding the value of a property, please contact us for a free consultation.
3 Beds
2 Baths
1,868 SqFt
SOLD DATE : 03/11/2022
Key Details
Sold Price $452,000
Property Type Single Family Home
Sub Type Detached
Listing Status Sold
Purchase Type For Sale
Square Footage 1,868 sqft
Price per Sqft $241
Subdivision Hampton Hills
MLS Listing ID NJME2007114
Sold Date 03/11/22
Style Ranch/Rambler
Bedrooms 3
Full Baths 2
HOA Y/N N
Abv Grd Liv Area 1,868
Originating Board BRIGHT
Year Built 1962
Annual Tax Amount $9,809
Tax Year 2018
Lot Size 0.519 Acres
Acres 0.52
Property Description
HAMPTON HILLS BEAUTY! This 3-bedroom light-filled ranch greets you with a flagstone-floored foyer opening broadly to the living room with its focal point a beautiful stone fireplace and hearth, and a large front bay window. Warm hardwood floors flow into the traditional dining room with chair railing, adjacent to a nicely appointed kitchen with loads of cabinets, wall oven, gas cooktop, large porcelain sink, stone counters with blue subway tile backsplash, and a small island. Just before the breakfast nook, is a door leading to the breezeway. On the far side of the breakfast area, youll enjoy a roomy flagstone floor sun porch with jalousies on two sides and a door exiting to the driveway. On the other side of the kitchen is a complete laundry room with utility sink, cabinets and another door leading to the breezeway (with large 2-car garage attached). The breezeway is a room unto itself, with a variety of potential uses, and a transitional room between outside and inside. It also leads to a lovely large-bricked patio, perfect for grilling and entertaining. Back into the kitchen, we find the foyer and a hall to the bedroom wing. A walk-in cedar closet and full bath lead the way to the three bedrooms, including the primary en suite. Downstairs is a full basement with a large, finished center room, complete with wet bar, and additional large rooms on either side that provide storage and exercise areas. New HVAC and hot water tank in 2019; attic foam insulated also in 2019, reducing utility costs; roof replaced in 2008. NOTE: Current owner installed and, if requested, would leave the following elements of a smart home system, compatible with Alexa, Google Home, or Apple: dimmer wall switches installed in several places; Phillips Hue bridge; all installed Hue lights (some of the bulbs are in fixtures and others in lamps); driveway lights and driveway motion detector; Nest hub and 2 Nest x Yale (electronic) Locks . Located on a lovely corner lot that is one minute to I-295, a short ride to Princeton or Route 1 shopping, and 10 minutes to the train station, this location is very convenient. This home is MOVE-IN READY!
Location
State NJ
County Mercer
Area Ewing Twp (21102)
Zoning R-1
Direction East
Rooms
Other Rooms Living Room, Dining Room, Primary Bedroom, Bedroom 2, Bedroom 3, Kitchen, Foyer, Sun/Florida Room, Laundry, Other, Bathroom 2, Primary Bathroom
Basement Full, Drainage System, Partially Finished
Main Level Bedrooms 3
Interior
Interior Features Primary Bath(s), Kitchen - Island, Attic/House Fan, Stall Shower, Dining Area
Hot Water Natural Gas
Heating Forced Air
Cooling Central A/C
Flooring Wood, Fully Carpeted, Vinyl, Tile/Brick
Fireplaces Number 1
Fireplaces Type Brick
Equipment Cooktop, Oven - Wall
Fireplace Y
Window Features Bay/Bow
Appliance Cooktop, Oven - Wall
Heat Source Natural Gas
Laundry Main Floor
Exterior
Exterior Feature Patio(s), Porch(es), Breezeway
Garage Inside Access, Garage Door Opener
Garage Spaces 2.0
Utilities Available Cable TV
Water Access N
Roof Type Pitched,Shingle
Street Surface Black Top
Accessibility None
Porch Patio(s), Porch(es), Breezeway
Road Frontage Boro/Township
Attached Garage 2
Total Parking Spaces 2
Garage Y
Building
Lot Description Corner, Level, Front Yard, SideYard(s)
Story 1
Foundation Block
Sewer Public Sewer
Water Public
Architectural Style Ranch/Rambler
Level or Stories 1
Additional Building Above Grade
New Construction N
Schools
Elementary Schools Anthiel
Middle Schools Fisher M.S
High Schools Ewing
School District Ewing Township Public Schools
Others
Senior Community No
Tax ID 02-00223 03-00098
Ownership Fee Simple
SqFt Source Estimated
Acceptable Financing Conventional, Cash
Listing Terms Conventional, Cash
Financing Conventional,Cash
Special Listing Condition Standard
Read Less Info
Want to know what your home might be worth? Contact us for a FREE valuation!

Our team is ready to help you sell your home for the highest possible price ASAP

Bought with elizabeth Hughes • Century 21 Action Plus Realty - Cream Ridge

"My job is to find and attract mastery-based agents to the office, protect the culture, and make sure everyone is happy! "







