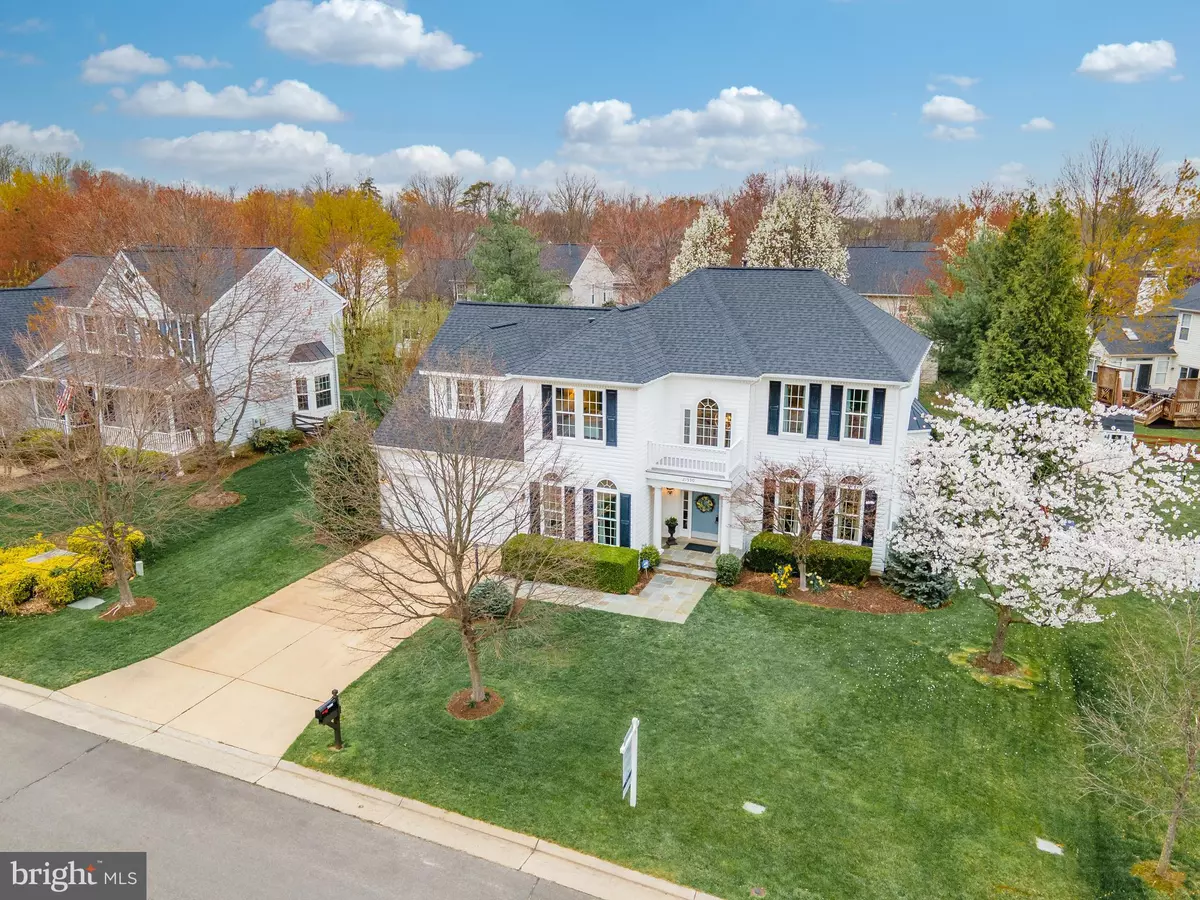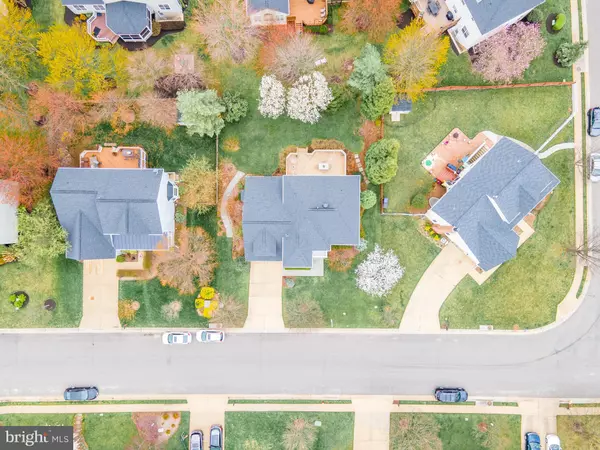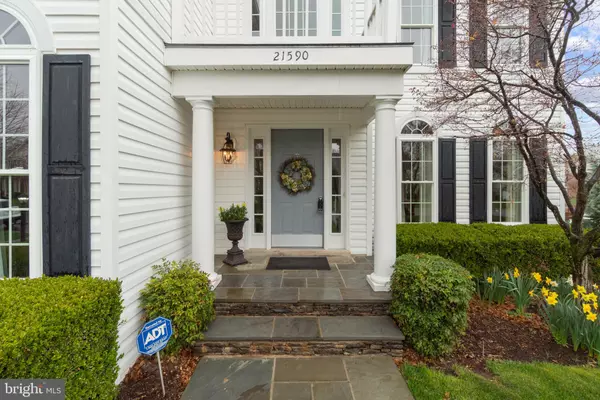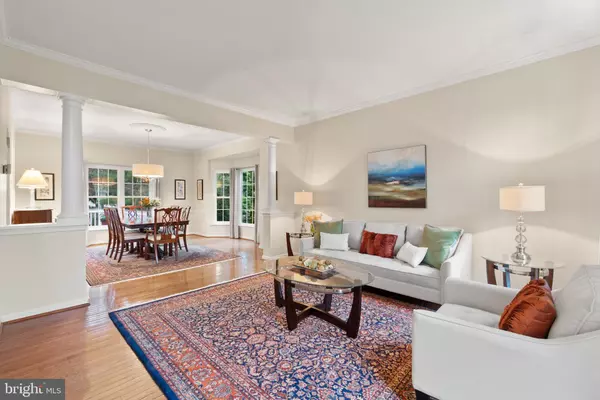$915,000
$814,990
12.3%For more information regarding the value of a property, please contact us for a free consultation.
5 Beds
4 Baths
4,265 SqFt
SOLD DATE : 05/03/2021
Key Details
Sold Price $915,000
Property Type Single Family Home
Sub Type Detached
Listing Status Sold
Purchase Type For Sale
Square Footage 4,265 sqft
Price per Sqft $214
Subdivision Broadlands
MLS Listing ID VALO433276
Sold Date 05/03/21
Style Colonial
Bedrooms 5
Full Baths 3
Half Baths 1
HOA Fees $84/mo
HOA Y/N Y
Abv Grd Liv Area 2,965
Originating Board BRIGHT
Year Built 1997
Annual Tax Amount $6,998
Tax Year 2021
Lot Size 10,019 Sqft
Acres 0.23
Property Description
Open House 4/11 from 1-4pm. Located in sought after Broadlands, this stunning 5BR, 3.5BA Single Family Home is the perfect place to call home. The open floor plan offers lots of natural light and countless upgrades throughout. The main level offers sparkling hardwood floors, two story foyer, private home office, formal living and dining rooms, a large great room and gourmet kitchen. Located off the kitchen, the great room is the perfect place to entertain. Gourmet kitchen has everything a cook could want quartz counters, upgraded cabinets, soft close cabinets with lots of built-in storage, stainless steel appliances, upgraded backsplash, pull out pantry with built-ins and oversized kitchen island. The separate laundry room is conveniently located off the kitchen, offering plenty of storage. Additional storage under the stairs helps to keep things handy but out of sight. Upstairs, beautiful primary bedroom suite with sitting room, walk in closets with custom built-ins and private luxury bath. Upgraded primary bathroom includes stand-alone tub, walk in shower with dual shower heads, double vanity with quartz countertops, and linen closet. Three secondary bedrooms with plenty of space for sleep, storage or play. Downstairs, come home to comfort and enjoy entertaining in the huge recreation room with dry bar including wine fridge, 5th bedroom, full bath with upgraded tile in walk in shower, bonus room, and storage room. Professional landscaped yard offers underground sprinkler systems to keep your grass looking green. Abundant community amenities include, community center, exercise room, outdoor pool, tot-lot, tennis courts, basketball courts, trails. Conveniently located to major commuter routes, less than 3 miles to new Ashburn Metro, shops and restaurants. Newer roof and windows. This amazing home wont last long, so come tour it before its gone! Full list of upgrades in the documents section.
Location
State VA
County Loudoun
Zoning 04
Rooms
Other Rooms Dining Room, Primary Bedroom, Sitting Room, Bedroom 2, Bedroom 3, Bedroom 4, Bedroom 5, Kitchen, Family Room, Den, Foyer, Laundry, Recreation Room, Storage Room, Primary Bathroom, Full Bath, Half Bath
Basement Full, Fully Finished
Interior
Interior Features Recessed Lighting, Ceiling Fan(s), Chair Railings, Crown Moldings, Window Treatments, Primary Bath(s), Carpet, Dining Area, Wood Floors, Walk-in Closet(s), Upgraded Countertops, Kitchen - Island, Kitchen - Gourmet, Formal/Separate Dining Room, Floor Plan - Open, Wet/Dry Bar
Hot Water Natural Gas
Heating Forced Air
Cooling Ceiling Fan(s), Central A/C
Flooring Hardwood, Laminated, Ceramic Tile, Carpet
Fireplaces Number 1
Fireplaces Type Mantel(s), Gas/Propane
Equipment Built-In Microwave, Dishwasher, Disposal, Dryer, Exhaust Fan, Oven/Range - Gas, Stainless Steel Appliances, Refrigerator, Washer
Fireplace Y
Window Features Bay/Bow
Appliance Built-In Microwave, Dishwasher, Disposal, Dryer, Exhaust Fan, Oven/Range - Gas, Stainless Steel Appliances, Refrigerator, Washer
Heat Source Natural Gas
Laundry Main Floor
Exterior
Exterior Feature Deck(s), Porch(es)
Parking Features Garage Door Opener
Garage Spaces 2.0
Amenities Available Tot Lots/Playground, Pool - Outdoor, Tennis Courts, Community Center, Basketball Courts, Exercise Room, Jog/Walk Path
Water Access N
Accessibility Other
Porch Deck(s), Porch(es)
Attached Garage 2
Total Parking Spaces 2
Garage Y
Building
Lot Description Landscaping
Story 3
Sewer Public Sewer
Water Public
Architectural Style Colonial
Level or Stories 3
Additional Building Above Grade, Below Grade
Structure Type 9'+ Ceilings
New Construction N
Schools
School District Loudoun County Public Schools
Others
HOA Fee Include Snow Removal,Trash
Senior Community No
Tax ID 155190103000
Ownership Fee Simple
SqFt Source Assessor
Security Features Security System
Special Listing Condition Standard
Read Less Info
Want to know what your home might be worth? Contact us for a FREE valuation!

Our team is ready to help you sell your home for the highest possible price ASAP

Bought with Laura Griffin • Pearson Smith Realty, LLC
"My job is to find and attract mastery-based agents to the office, protect the culture, and make sure everyone is happy! "







