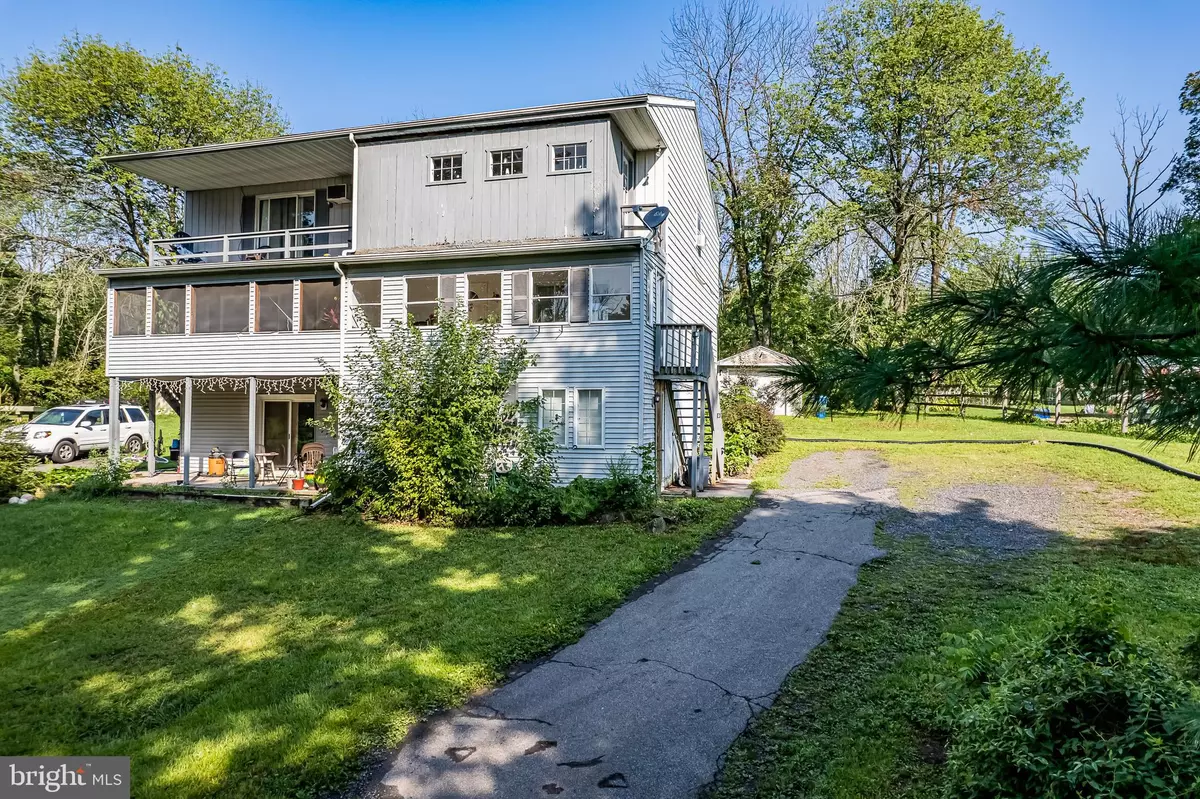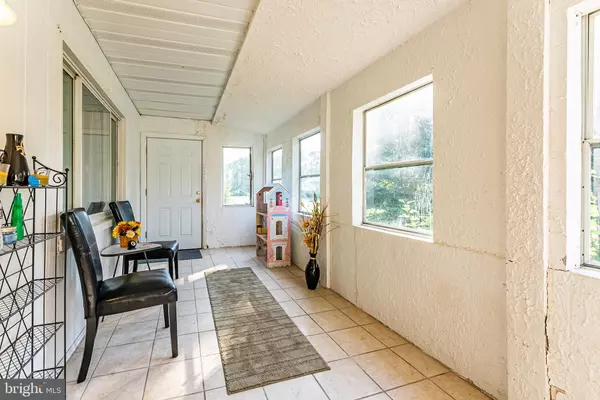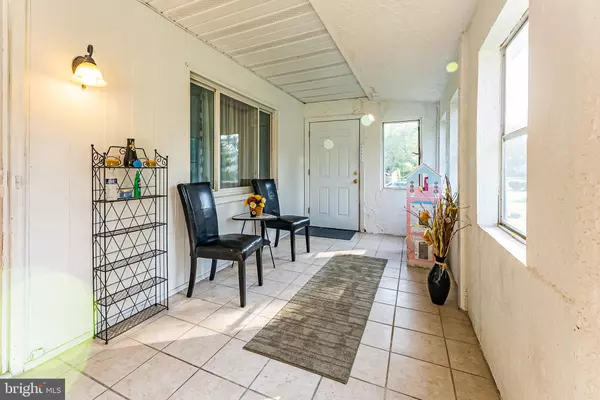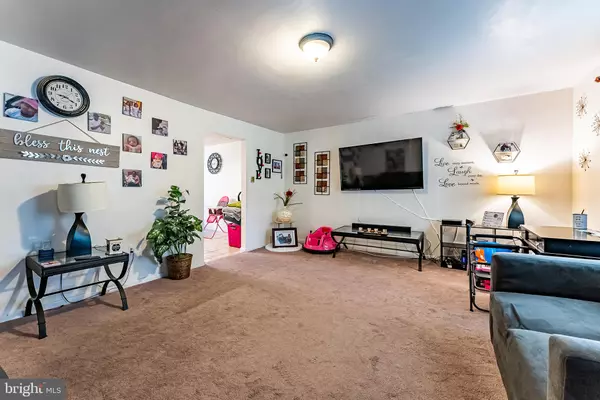$160,000
$165,000
3.0%For more information regarding the value of a property, please contact us for a free consultation.
4 Beds
2 Baths
1,342 SqFt
SOLD DATE : 10/29/2021
Key Details
Sold Price $160,000
Property Type Single Family Home
Sub Type Twin/Semi-Detached
Listing Status Sold
Purchase Type For Sale
Square Footage 1,342 sqft
Price per Sqft $119
Subdivision Walnut Ridge Ests
MLS Listing ID PAMC2008776
Sold Date 10/29/21
Style Side-by-Side
Bedrooms 4
Full Baths 2
HOA Y/N N
Abv Grd Liv Area 1,342
Originating Board BRIGHT
Year Built 1976
Annual Tax Amount $4,399
Tax Year 2021
Lot Size 0.307 Acres
Acres 0.31
Lot Dimensions 85.00 x 0.00
Property Description
Investors and first-time home buyers this is your opportunity to get a rare twin home located in the quiet and coveted Walnut Ridge Estates neighborhood. This single family home with in-law suite located in Pottsgrove School Districe needs a little love, but is priced right, so bring your remodeling ideas and paint swatches to polish this gem up! Upstairs you are getting an amazing and brightly lit space with 3 roomy bedrooms; a huge living room; and fabulous eat-in kitchen w/ granite countertops and updated appliances; plus two porches with lots of windows to enjoy the views! Downstairs is a terrific in-law suite space with a galley kitchen, roomy living room and spacious back bedroom with en-suite bath! This could be the perfect home for you and a family member who needs their own space. Both spaces are perfect for entertaining friends and family. You also get a detached garage space and an expansive, quiet yard with plenty of parking! Additionally, this home is currently income producing and with the right touches rent could be raised to produce a very solid and steady income. Leases are currently month to month.
First Showing will be for upstairs unit and exterior. To see downstairs unit a second showing will need to be scheduled. Buyer to use seller's title company - J&A Abstract
Location
State PA
County Montgomery
Area Lower Pottsgrove Twp (10642)
Zoning R2
Rooms
Other Rooms Living Room, Primary Bedroom, Bedroom 2, Bedroom 3, Bedroom 4, Kitchen, Bathroom 2
Main Level Bedrooms 1
Interior
Interior Features Kitchen - Eat-In, Kitchen - Galley, Kitchen - Table Space, Tub Shower, 2nd Kitchen
Hot Water Electric
Heating Baseboard - Electric
Cooling Window Unit(s)
Flooring Carpet, Ceramic Tile
Equipment Dishwasher, Washer/Dryer Stacked, Oven/Range - Electric, Refrigerator
Furnishings No
Fireplace N
Window Features Casement,Vinyl Clad
Appliance Dishwasher, Washer/Dryer Stacked, Oven/Range - Electric, Refrigerator
Heat Source Electric
Laundry Dryer In Unit, Upper Floor, Washer In Unit, Hookup
Exterior
Garage Spaces 4.0
Utilities Available Cable TV, Cable TV Available, Phone, Phone Available
Water Access N
View Street
Roof Type Asphalt
Street Surface Black Top,Paved
Accessibility None
Total Parking Spaces 4
Garage N
Building
Lot Description Partly Wooded, Sloping, Rear Yard, Front Yard, SideYard(s)
Story 3
Foundation Slab
Sewer Public Sewer
Water Public
Architectural Style Side-by-Side
Level or Stories 3
Additional Building Above Grade, Below Grade
Structure Type Dry Wall
New Construction N
Schools
School District Pottsgrove
Others
Senior Community No
Tax ID 42-00-05041-137
Ownership Fee Simple
SqFt Source Assessor
Acceptable Financing Cash, Conventional
Horse Property N
Listing Terms Cash, Conventional
Financing Cash,Conventional
Special Listing Condition Standard
Read Less Info
Want to know what your home might be worth? Contact us for a FREE valuation!

Our team is ready to help you sell your home for the highest possible price ASAP

Bought with Linda B Henry • Herb Real Estate, Inc.

"My job is to find and attract mastery-based agents to the office, protect the culture, and make sure everyone is happy! "







