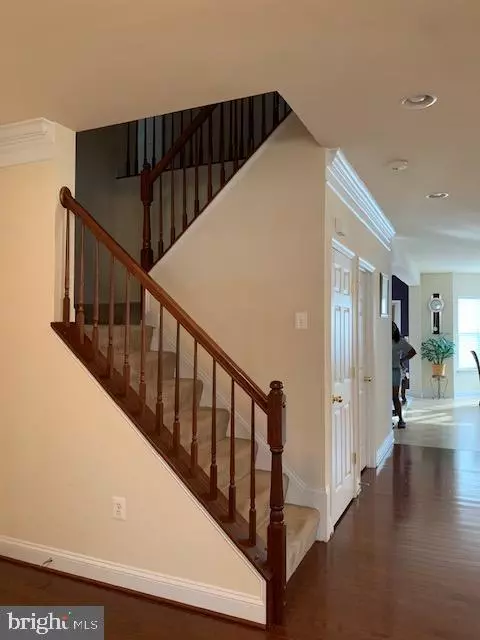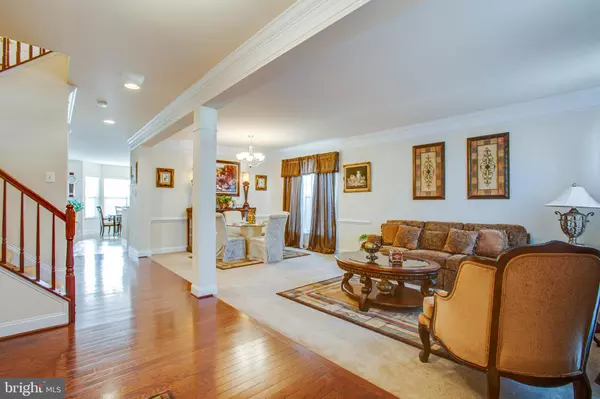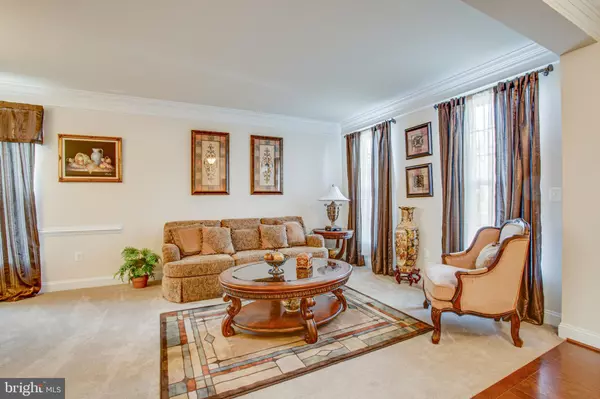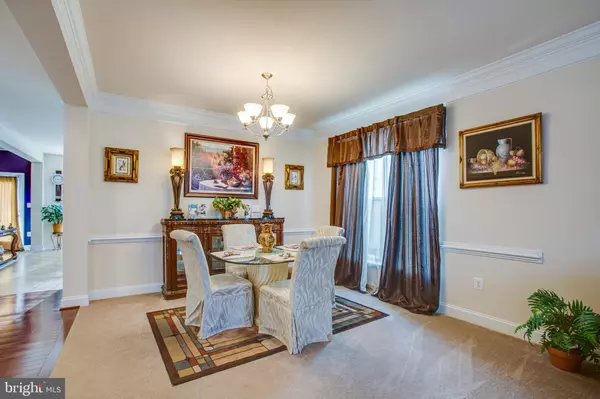$442,000
$415,900
6.3%For more information regarding the value of a property, please contact us for a free consultation.
4 Beds
3 Baths
2,896 SqFt
SOLD DATE : 02/08/2021
Key Details
Sold Price $442,000
Property Type Single Family Home
Sub Type Detached
Listing Status Sold
Purchase Type For Sale
Square Footage 2,896 sqft
Price per Sqft $152
Subdivision Village Of Idlewild
MLS Listing ID VAFB118344
Sold Date 02/08/21
Style Traditional
Bedrooms 4
Full Baths 2
Half Baths 1
HOA Fees $116/mo
HOA Y/N Y
Abv Grd Liv Area 2,896
Originating Board BRIGHT
Year Built 2007
Annual Tax Amount $3,184
Tax Year 2020
Lot Size 5,916 Sqft
Acres 0.14
Property Description
Welcome to this beautiful two-story traditional home in the sought after Village of Idlewild! Main level offers expansive foyer opening to formal sitting and dining room, and lovely open staircase. The gourmet kitchen has gas cooktop, double ovens, stainless appliances, large pantry cabinet and granite countertops, as well as spacious eat-in area. The large family room has a gas fireplace and is open to kitchen for ease in indoor entertaining. Private office off the family room is perfect to comfortably work from home. The second story boasts a large primary bedroom with oversized ensuite bath and walk-in closet. Three additional bedrooms and nicely appointed hall bath provide room for family and guests. Unfinished walkout basement offers tons of storage space -- or a blank slate for future living space -- and exits to a stone paver patio. The large deck off the kitchen and family room was upgraded in 2019 and provides space to enjoy your morning coffee or after dinner relaxation. The yard is fenced and the home backs up to beautiful green space. The roof was replaced in 2020. Upper level HVAC replaced in 2019. This is a meticulously cared-for, one owner home convenient to everything Fredericksburg has to offer. Do not let this one get away!
Location
State VA
County Fredericksburg City
Zoning PDR
Rooms
Other Rooms Living Room, Primary Bedroom, Bedroom 3, Kitchen, Family Room, Basement, Foyer, Bedroom 1, Laundry, Office, Bathroom 2, Primary Bathroom, Half Bath
Basement Full, Unfinished
Interior
Hot Water Natural Gas
Heating Forced Air
Cooling Central A/C
Flooring Carpet, Hardwood, Vinyl
Fireplaces Number 1
Equipment Built-In Microwave, Cooktop, Dishwasher, Disposal, Dryer - Front Loading, Icemaker, Oven - Double, Refrigerator, Washer - Front Loading
Fireplace Y
Appliance Built-In Microwave, Cooktop, Dishwasher, Disposal, Dryer - Front Loading, Icemaker, Oven - Double, Refrigerator, Washer - Front Loading
Heat Source Natural Gas
Laundry Main Floor
Exterior
Parking Features Garage - Front Entry, Garage Door Opener
Garage Spaces 2.0
Amenities Available Club House, Common Grounds, Community Center, Fitness Center, Jog/Walk Path, Pool - Outdoor, Tennis Courts, Tot Lots/Playground
Water Access N
Roof Type Shingle,Asphalt
Accessibility None
Attached Garage 2
Total Parking Spaces 2
Garage Y
Building
Story 2
Sewer Public Sewer
Water Public
Architectural Style Traditional
Level or Stories 2
Additional Building Above Grade, Below Grade
New Construction N
Schools
School District Fredericksburg City Public Schools
Others
HOA Fee Include Common Area Maintenance,Pool(s),Recreation Facility,Snow Removal,Trash
Senior Community No
Tax ID 7778-07-3800
Ownership Fee Simple
SqFt Source Assessor
Acceptable Financing Cash, Conventional, FHA, VA
Listing Terms Cash, Conventional, FHA, VA
Financing Cash,Conventional,FHA,VA
Special Listing Condition Standard
Read Less Info
Want to know what your home might be worth? Contact us for a FREE valuation!

Our team is ready to help you sell your home for the highest possible price ASAP

Bought with Thomas A Bauer • RE/MAX Distinctive Real Estate, Inc.
"My job is to find and attract mastery-based agents to the office, protect the culture, and make sure everyone is happy! "







