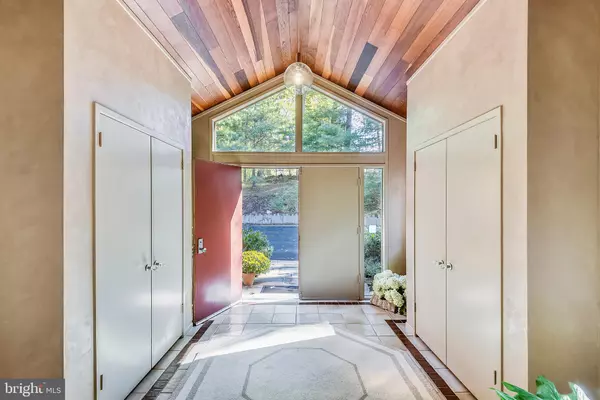$801,250
$875,000
8.4%For more information regarding the value of a property, please contact us for a free consultation.
5 Beds
6 Baths
5,798 SqFt
SOLD DATE : 02/03/2020
Key Details
Sold Price $801,250
Property Type Single Family Home
Sub Type Detached
Listing Status Sold
Purchase Type For Sale
Square Footage 5,798 sqft
Price per Sqft $138
Subdivision Saddle Ridge
MLS Listing ID MDMC685056
Sold Date 02/03/20
Style Contemporary,Ranch/Rambler
Bedrooms 5
Full Baths 5
Half Baths 1
HOA Y/N N
Abv Grd Liv Area 2,899
Originating Board BRIGHT
Year Built 1978
Annual Tax Amount $11,046
Tax Year 2019
Lot Size 2.570 Acres
Acres 2.57
Property Description
Incredible"modernist" home , 1 level living , with a large walk-out home office , with separate entrance. In-law/ Au-pair suite in Lower. Smart buy! Motivated seller. By APP. One of a kind.Please no drive-by up driveway. Wheel chair features.Stunning from the front.View from driveway is the back of the house.
Location
State MD
County Montgomery
Zoning RE2
Rooms
Other Rooms Living Room, Dining Room, Sitting Room, Bedroom 4, Basement, Foyer, 2nd Stry Fam Ovrlk, Study, In-Law/auPair/Suite, Laundry, Office, Recreation Room, Utility Room, Workshop, Bathroom 1, Bathroom 2, Bathroom 3, Bonus Room, Full Bath
Basement Daylight, Full, Fully Finished, Heated, Improved, Outside Entrance, Interior Access, Rear Entrance, Sump Pump, Walkout Level, Windows, Workshop, Other
Main Level Bedrooms 4
Interior
Interior Features Bar, Built-Ins, Ceiling Fan(s), Carpet, Elevator, Entry Level Bedroom, Exposed Beams, Family Room Off Kitchen, Kitchen - Eat-In, Kitchen - Table Space, Primary Bath(s), Recessed Lighting, Skylight(s), Sprinkler System, Stall Shower, Store/Office, Studio, Tub Shower, Walk-in Closet(s), Wet/Dry Bar, Window Treatments, Wine Storage, Wood Floors
Hot Water Multi-tank
Heating Other, Zoned, Forced Air
Cooling Central A/C, Ceiling Fan(s)
Flooring Hardwood, Ceramic Tile, Carpet
Fireplaces Number 2
Equipment Built-In Microwave, Dishwasher, Disposal, Dryer, Exhaust Fan, Icemaker, Oven/Range - Electric, Refrigerator, Range Hood, Stainless Steel Appliances, Washer, Water Heater
Furnishings No
Fireplace Y
Window Features Double Pane
Appliance Built-In Microwave, Dishwasher, Disposal, Dryer, Exhaust Fan, Icemaker, Oven/Range - Electric, Refrigerator, Range Hood, Stainless Steel Appliances, Washer, Water Heater
Heat Source Oil
Laundry Main Floor
Exterior
Exterior Feature Patio(s), Deck(s)
Garage Garage Door Opener, Garage - Front Entry, Additional Storage Area
Garage Spaces 12.0
Water Access N
View Garden/Lawn, Panoramic, Scenic Vista, Trees/Woods
Roof Type Shingle
Accessibility 2+ Access Exits, 36\"+ wide Halls
Porch Patio(s), Deck(s)
Attached Garage 2
Total Parking Spaces 12
Garage Y
Building
Story 2
Sewer Public Sewer
Water Public
Architectural Style Contemporary, Ranch/Rambler
Level or Stories 2
Additional Building Above Grade, Below Grade
Structure Type High,Dry Wall,Cathedral Ceilings,Beamed Ceilings,2 Story Ceilings
New Construction N
Schools
Elementary Schools Potomac
Middle Schools Herbert Hoover
High Schools Winston Churchill
School District Montgomery County Public Schools
Others
Senior Community No
Tax ID 160601570531
Ownership Fee Simple
SqFt Source Estimated
Security Features Exterior Cameras,Smoke Detector
Acceptable Financing Cash, Conventional
Horse Property N
Listing Terms Cash, Conventional
Financing Cash,Conventional
Special Listing Condition Standard
Read Less Info
Want to know what your home might be worth? Contact us for a FREE valuation!

Our team is ready to help you sell your home for the highest possible price ASAP

Bought with Ashton A Vessali • Coldwell Banker Realty

"My job is to find and attract mastery-based agents to the office, protect the culture, and make sure everyone is happy! "







