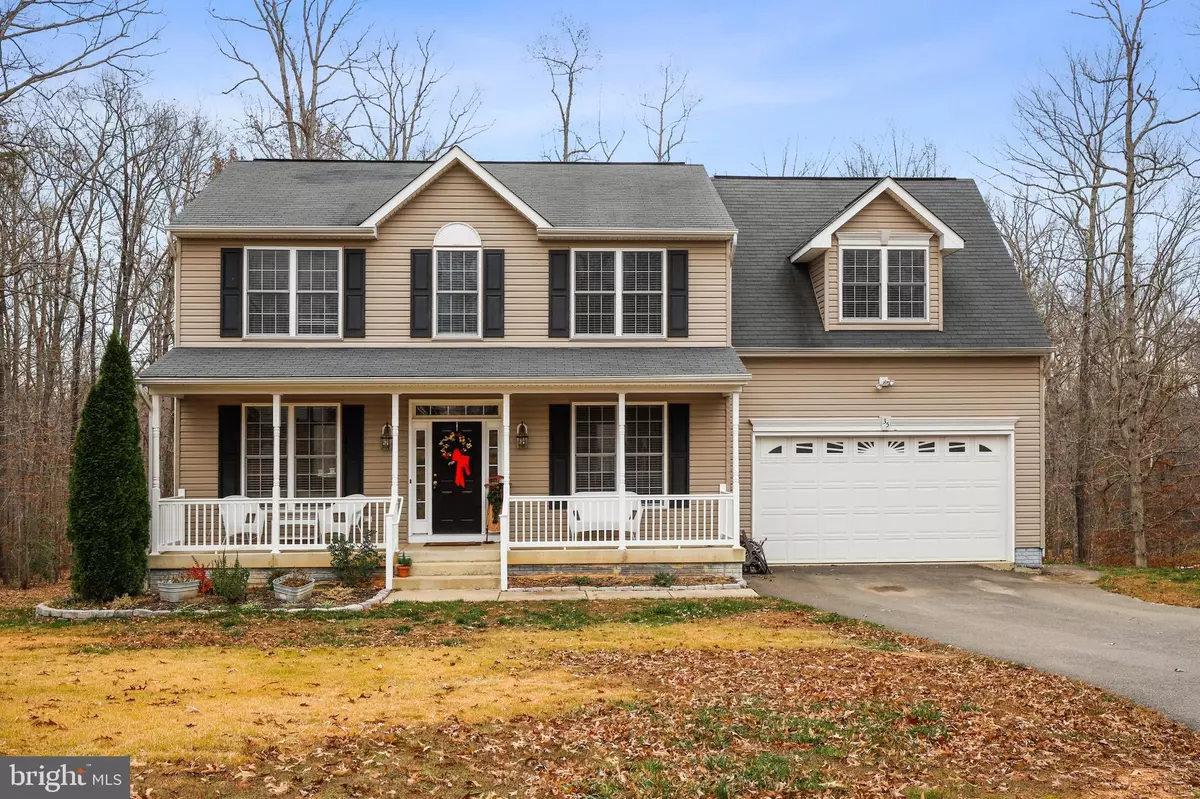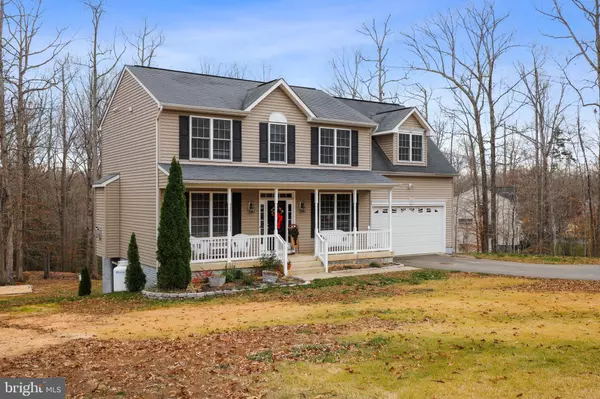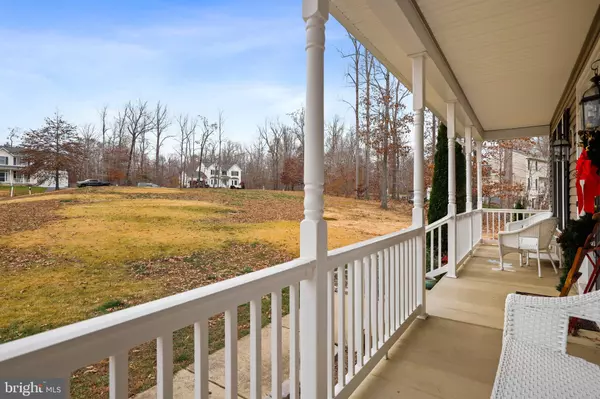$510,000
$499,900
2.0%For more information regarding the value of a property, please contact us for a free consultation.
5 Beds
4 Baths
3,194 SqFt
SOLD DATE : 02/16/2021
Key Details
Sold Price $510,000
Property Type Single Family Home
Sub Type Detached
Listing Status Sold
Purchase Type For Sale
Square Footage 3,194 sqft
Price per Sqft $159
Subdivision Skyline Hills
MLS Listing ID VAST227718
Sold Date 02/16/21
Style Traditional
Bedrooms 5
Full Baths 3
Half Baths 1
HOA Fees $16/ann
HOA Y/N Y
Abv Grd Liv Area 2,218
Originating Board BRIGHT
Year Built 2008
Annual Tax Amount $3,790
Tax Year 2020
Lot Size 3.112 Acres
Acres 3.11
Property Description
Beautiful home on over 3 Acres in Skyline Hills in Stafford. Home has 3,194 finished sqft, 5 bedrooms and 3.5 bathrooms. The main level has wood flooring throughout, with a kitchen, morning room, living room, family room with a gas fireplace and a formal dining room. The upper level has 4 bedrooms, the primary bedroom has a private bathroom with dual vanity sinks, a stand up shower and a soaker tub. The finished walk-out basement has the 5th bedroom, a full bathroom, a rec room and a 2nd family room. Out back enjoy the 12 x 18 deck and wooded, private yard. Bonus features are a large garage, large bedrooms, a covered front porch, and 2 washer and dryer hookup locations. This home is located in a quiet subdivision with plenty of room to spare inside and out. Has access to High speed internet and quick access to 95.
Location
State VA
County Stafford
Zoning A1
Rooms
Basement Full
Interior
Interior Features Breakfast Area, Dining Area, Floor Plan - Traditional, Primary Bath(s), Wood Floors
Hot Water Electric
Heating Heat Pump(s)
Cooling Central A/C
Fireplaces Number 1
Equipment Dishwasher, Disposal, Microwave, Oven/Range - Electric, Refrigerator
Fireplace Y
Appliance Dishwasher, Disposal, Microwave, Oven/Range - Electric, Refrigerator
Heat Source Electric
Exterior
Parking Features Garage - Front Entry
Garage Spaces 2.0
Water Access N
Accessibility None
Attached Garage 2
Total Parking Spaces 2
Garage Y
Building
Story 3
Sewer Septic < # of BR
Water Well
Architectural Style Traditional
Level or Stories 3
Additional Building Above Grade, Below Grade
New Construction N
Schools
Elementary Schools Margaret Brent
Middle Schools Rodney E Thompson
High Schools Mountain View
School District Stafford County Public Schools
Others
Senior Community No
Tax ID 16-C-2-B-22
Ownership Fee Simple
SqFt Source Assessor
Security Features Security System
Special Listing Condition Standard
Read Less Info
Want to know what your home might be worth? Contact us for a FREE valuation!

Our team is ready to help you sell your home for the highest possible price ASAP

Bought with Katrina Marie Soto • Keller Williams Capital Properties
"My job is to find and attract mastery-based agents to the office, protect the culture, and make sure everyone is happy! "







